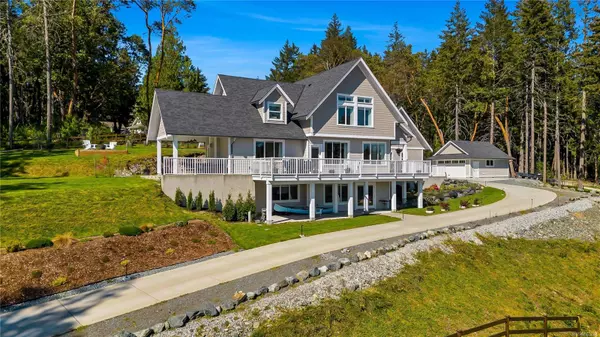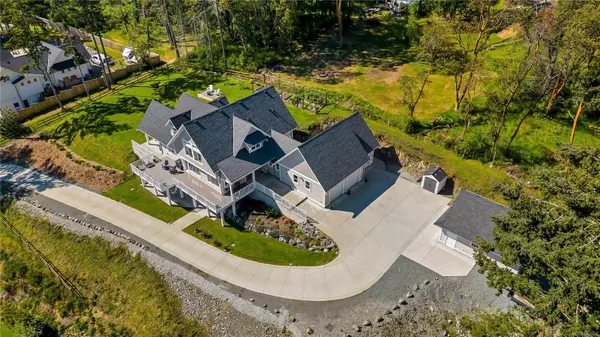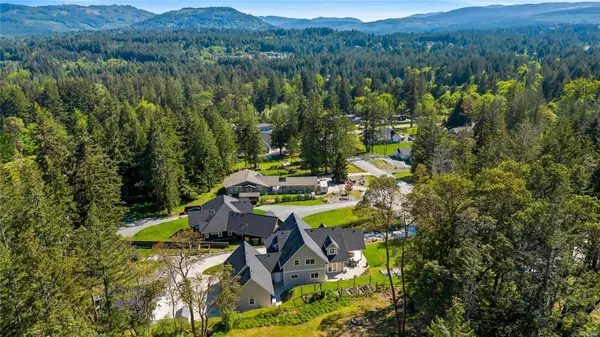$1,720,000
$1,780,000
3.4%For more information regarding the value of a property, please contact us for a free consultation.
3245 Pinder Pl Cobble Hill, BC V8H 0B4
4 Beds
4 Baths
4,020 SqFt
Key Details
Sold Price $1,720,000
Property Type Single Family Home
Sub Type Single Family Detached
Listing Status Sold
Purchase Type For Sale
Square Footage 4,020 sqft
Price per Sqft $427
Subdivision Majestic Cedars
MLS Listing ID 963464
Sold Date 07/19/24
Style Main Level Entry with Lower/Upper Lvl(s)
Bedrooms 4
Rental Info Unrestricted
Year Built 2020
Annual Tax Amount $7,057
Tax Year 2023
Lot Size 1.000 Acres
Acres 1.0
Property Description
This stunning 2020 custom-built home sits on a picturesque 1-acre lot with breathtaking mountain views. Over 4000 sqft of impeccably maintained living space. The spacious main floor offers a gourmet kitchen with traditional white millwork, Quartz countertops, and stainless steel appliances including a built in Bosch wall oven and microwave. Gorgeous engineered hardwood, crown moulding and 9' ceilings throughout the main. Enjoy the warmth of the N/G fireplace in the living room, a full dining area and a large home office. Outside loads of sunny patios and a covered area with natural gas plumbed for the BBQ and fire bowl. Upstairs you will find 3 large bedrooms including a primary suite with 2 walk-in closets and an oversized 5pc ensuite. Vaulted ceilings and Restoration Hardware bathroom vanities through. A 4th bedroom and recreation room down for the teenagers or visiting guests. Triple car over-height garage plus a detached 2 car garage for the toys. What a beautiful spot.
Location
Province BC
County Cowichan Valley Regional District
Area Ml Cobble Hill
Zoning R-2
Direction South
Rooms
Other Rooms Workshop
Basement Finished, Full, Walk-Out Access, With Windows
Kitchen 1
Interior
Heating Forced Air, Heat Pump, Natural Gas, Radiant Floor
Cooling Air Conditioning
Flooring Carpet, Hardwood, Linoleum, Tile
Fireplaces Number 1
Fireplaces Type Gas, Living Room
Fireplace 1
Window Features Vinyl Frames
Laundry In House
Exterior
Exterior Feature Balcony/Deck, Balcony/Patio, Garden, Sprinkler System
Garage Spaces 5.0
View Y/N 1
View Mountain(s), Valley
Roof Type Fibreglass Shingle
Total Parking Spaces 6
Building
Lot Description Cul-de-sac
Building Description Cement Fibre, Main Level Entry with Lower/Upper Lvl(s)
Faces South
Foundation Poured Concrete
Sewer Septic System
Water Municipal
Additional Building Potential
Structure Type Cement Fibre
Others
Tax ID 030-303-052
Ownership Freehold
Pets Allowed Aquariums, Birds, Caged Mammals, Cats, Dogs
Read Less
Want to know what your home might be worth? Contact us for a FREE valuation!

Our team is ready to help you sell your home for the highest possible price ASAP
Bought with RE/MAX Camosun






