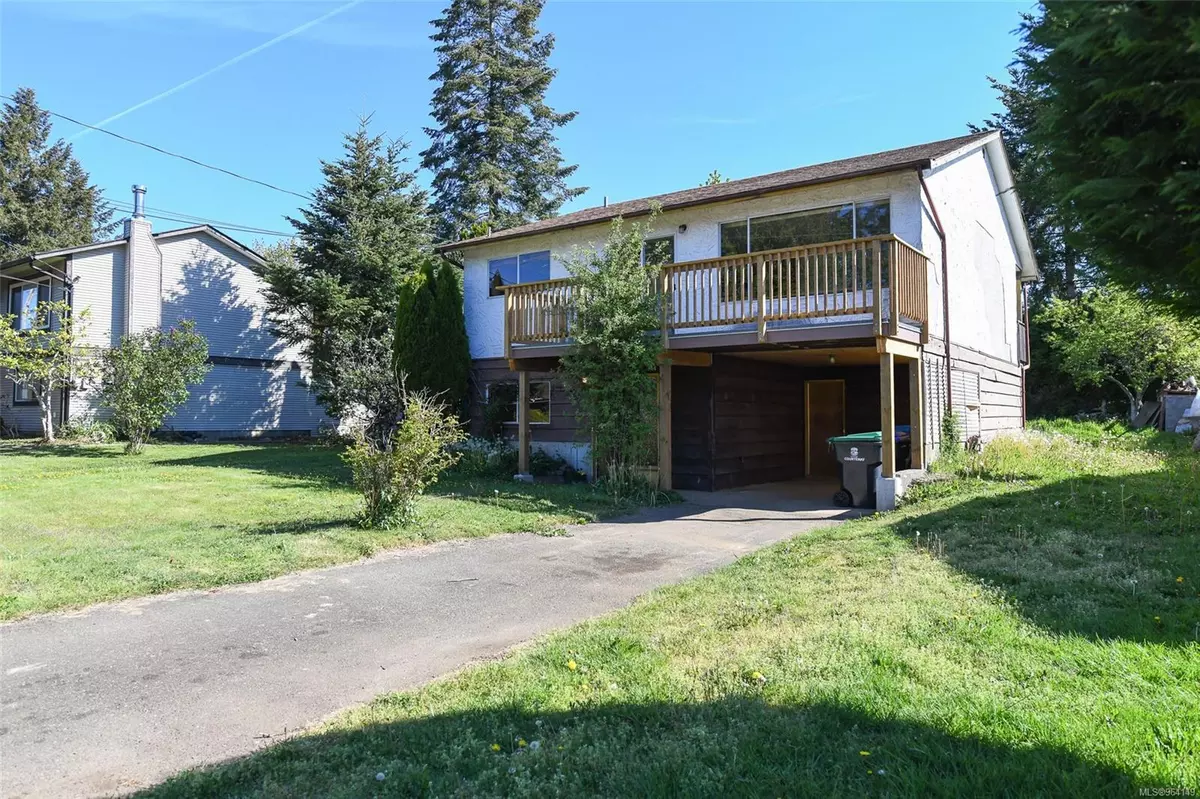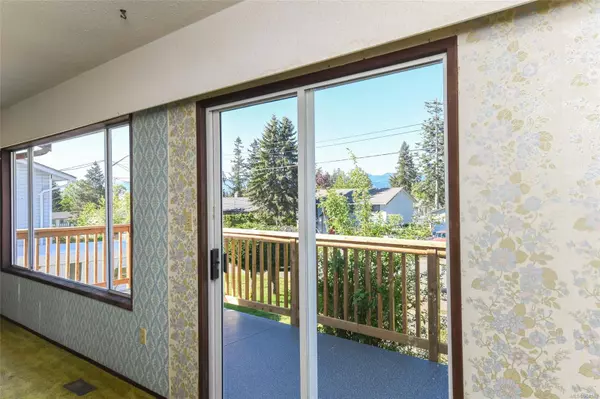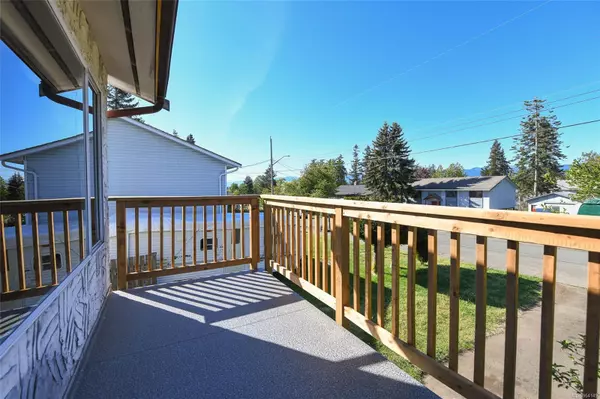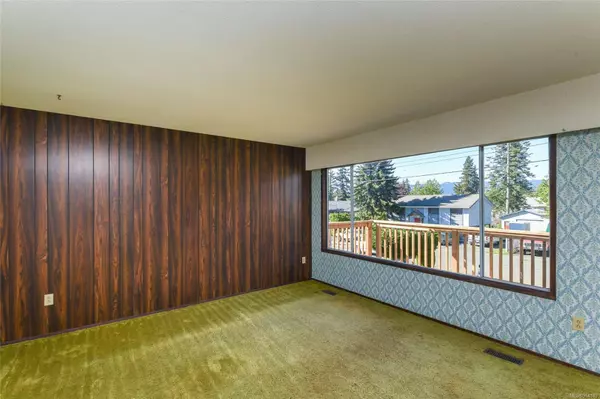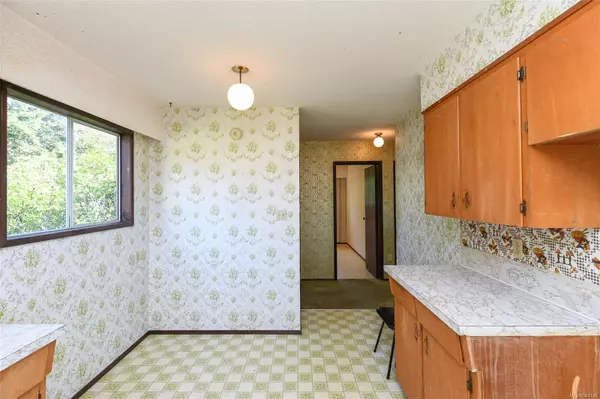$580,000
$624,999
7.2%For more information regarding the value of a property, please contact us for a free consultation.
4644 Macintyre Ave Courtenay, BC V9N 6R2
3 Beds
1 Bath
1,112 SqFt
Key Details
Sold Price $580,000
Property Type Single Family Home
Sub Type Single Family Detached
Listing Status Sold
Purchase Type For Sale
Square Footage 1,112 sqft
Price per Sqft $521
MLS Listing ID 964149
Sold Date 07/19/24
Style Ground Level Entry With Main Up
Bedrooms 3
Rental Info Unrestricted
Year Built 1977
Annual Tax Amount $4,095
Tax Year 2023
Lot Size 8,712 Sqft
Acres 0.2
Property Description
A DIAMOND IN THE ROUGH! Presenting a compelling investment opportunity in the real estate market - a house built in 1977 with original features that offer a blank canvas for renovation and transformation. This property provides a chance for a buyer to reimagine and design a personalized living space tailored to their preferences and needs. The 3 bedrooms and 1 bathroom up + newly constructed deck with mountain views, provide ample accommodation for a growing family in this family-oriented neighbourhood. With the 863 sq ft of unfinished basement space, envision the creation of a cozy suite for additional income potential or transform it into a spacious family retreat. Located near essential amenities like the hospital, college, and shopping centers, convenience is at the forefront of this property's appeal. The sizable yard is perfect for children, pets, or gardening enthusiasts. Duplex zoned!…..view today & unlock the potential!
Location
Province BC
County Courtenay, City Of
Area Cv Courtenay East
Zoning R-2
Direction Southwest
Rooms
Basement Unfinished, With Windows
Main Level Bedrooms 3
Kitchen 1
Interior
Heating Baseboard, Electric
Cooling None
Laundry Other
Exterior
Exterior Feature Balcony/Deck
Carport Spaces 1
View Y/N 1
View Mountain(s)
Roof Type Asphalt Shingle
Total Parking Spaces 2
Building
Lot Description Family-Oriented Neighbourhood
Building Description Frame Wood,Stucco,Wood, Ground Level Entry With Main Up
Faces Southwest
Foundation Poured Concrete
Sewer Sewer Connected
Water Municipal
Structure Type Frame Wood,Stucco,Wood
Others
Tax ID 001-274-783
Ownership Freehold
Acceptable Financing Must Be Paid Off
Listing Terms Must Be Paid Off
Pets Allowed Aquariums, Birds, Caged Mammals, Cats, Dogs
Read Less
Want to know what your home might be worth? Contact us for a FREE valuation!

Our team is ready to help you sell your home for the highest possible price ASAP
Bought with RE/MAX Ocean Pacific Realty (Crtny)


