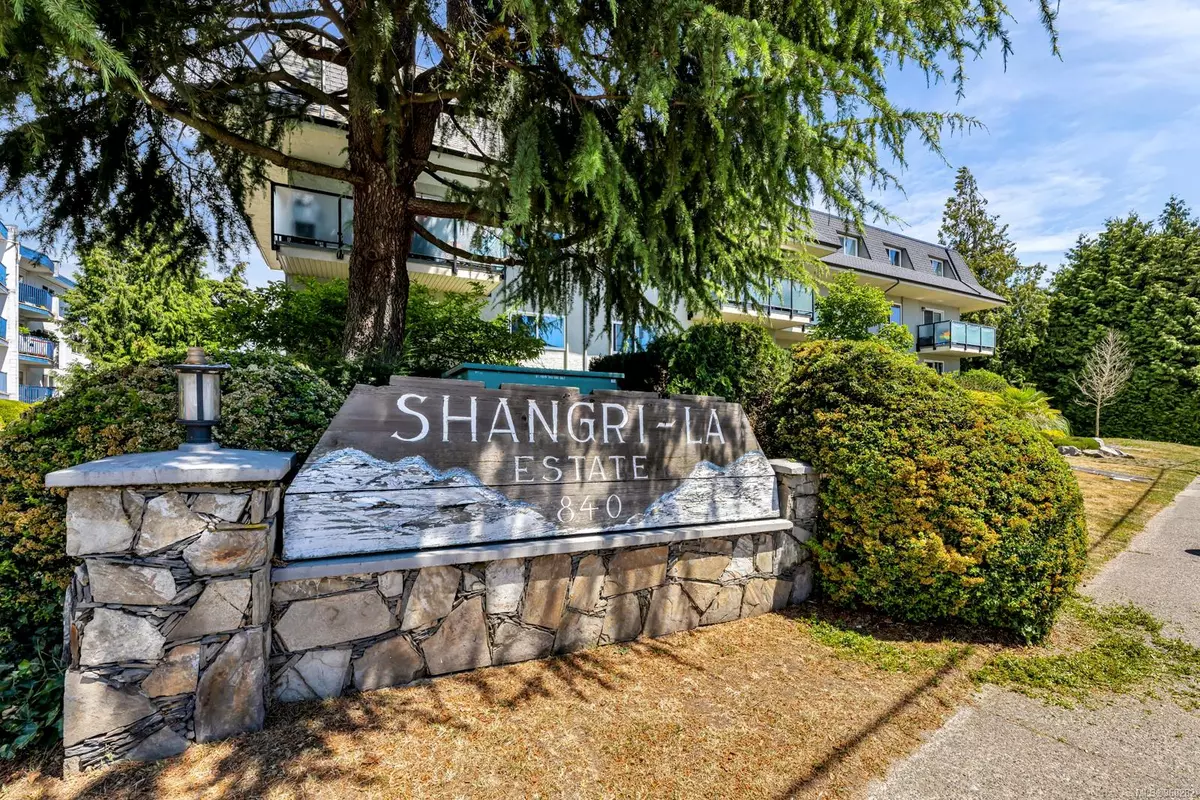$559,300
$560,000
0.1%For more information regarding the value of a property, please contact us for a free consultation.
840 Craigflower Rd #47 Esquimalt, BC V9A 2X1
3 Beds
2 Baths
1,335 SqFt
Key Details
Sold Price $559,300
Property Type Townhouse
Sub Type Row/Townhouse
Listing Status Sold
Purchase Type For Sale
Square Footage 1,335 sqft
Price per Sqft $418
Subdivision Shangri-La Estates
MLS Listing ID 968282
Sold Date 07/19/24
Style Main Level Entry with Upper Level(s)
Bedrooms 3
HOA Fees $401/mo
Rental Info Unrestricted
Year Built 1971
Annual Tax Amount $2,304
Tax Year 2023
Lot Size 1,306 Sqft
Acres 0.03
Property Description
Spacious, vacant, affordable and close to everything this 3 bedroom, 2 bathroom townhouse in Esquimalt is not to be missed. Situated on the sunny, quiet east side of the complex, this unit has everything you could ask for at an affordable price. You will love the spacious main floor layout that includes a pass-through to the kitchen & laundry area & 2 piece bath. The living room features sliding doors that lead out to your patio area with room for your BBQ.On the upper level you will find 3 bedrooms, an updated bathroom as well as a storage room. This complex has undergone extensive updates including windows, decks, painting & landscaping in recent years. Parking for 1 car is included, plus visitor parking.
On a bus route, close to shopping, schools and recreation.
Location
Province BC
County Capital Regional District
Area Es Kinsmen Park
Direction East
Rooms
Basement None
Kitchen 1
Interior
Interior Features Ceiling Fan(s), Dining Room, Storage
Heating Baseboard, Electric
Cooling None
Flooring Carpet, Laminate
Window Features Blinds
Appliance Dishwasher, F/S/W/D
Laundry In House, In Unit
Exterior
Exterior Feature Balcony/Patio
Amenities Available Bike Storage, Common Area, Street Lighting
Roof Type Asphalt Torch On
Handicap Access Accessible Entrance, Ground Level Main Floor, No Step Entrance
Total Parking Spaces 1
Building
Lot Description Level, Square Lot
Building Description Frame Wood,Stucco, Main Level Entry with Upper Level(s)
Faces East
Story 4
Foundation Poured Concrete
Sewer Sewer Connected
Water Municipal
Structure Type Frame Wood,Stucco
Others
HOA Fee Include Garbage Removal,Insurance,Maintenance Grounds,Property Management,Sewer,Water
Tax ID 000-109-169
Ownership Freehold/Strata
Pets Allowed Cats, Dogs
Read Less
Want to know what your home might be worth? Contact us for a FREE valuation!

Our team is ready to help you sell your home for the highest possible price ASAP
Bought with Real Broker B.C. Ltd.






