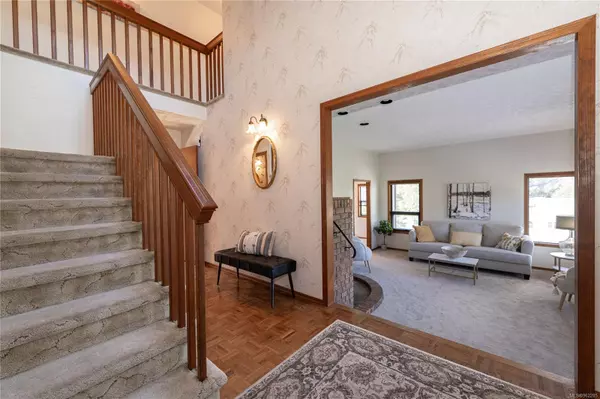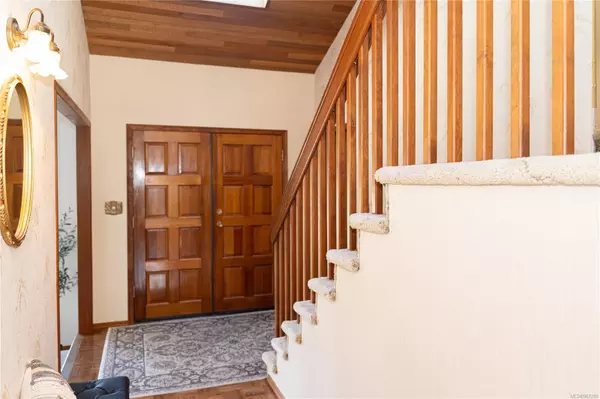$960,000
$999,000
3.9%For more information regarding the value of a property, please contact us for a free consultation.
645 Cairndale Rd Colwood, BC V9C 3M7
3 Beds
3 Baths
2,470 SqFt
Key Details
Sold Price $960,000
Property Type Single Family Home
Sub Type Single Family Detached
Listing Status Sold
Purchase Type For Sale
Square Footage 2,470 sqft
Price per Sqft $388
MLS Listing ID 962285
Sold Date 07/23/24
Style Main Level Entry with Upper Level(s)
Bedrooms 3
Rental Info Unrestricted
Year Built 1983
Annual Tax Amount $4,270
Tax Year 2023
Lot Size 10,018 Sqft
Acres 0.23
Lot Dimensions 65 ft wide
Property Description
Spacious 3 bedrooms 3 bathroom, 2,500 sq. ft. family home featuring at home office off of the grand entrance. Wonderful layout with 12' ceilings in the living room & dining room makes this home perfect for entertaining. The kitchen boasts an eating nook, plenty of storage centre island, main flr to the laundry, over-sized garage that has plenty of space for a home gym and a work-shop. The garage also boasts a spacious storage room and access to a large crawl space. Upstairs the primary bedroom features a private deck, lovely views of the surrounding neighbourhood with glimpses of downtown Victoria, the ocean & Olympic Mountains. The 2nd floor features a spacious family room that opens onto both a family sized eastern deck and a generous, sunny southern deck with access to private backyard. The flat backyard is large enough to build a garden suite. The lot can be accessed on foot by either Cairndale Road or Pattison Way, options for overflow parking easy access to Ocean View Park.
Location
Province BC
County Capital Regional District
Area Co Triangle
Direction East
Rooms
Other Rooms Storage Shed
Basement Crawl Space
Kitchen 1
Interior
Interior Features Breakfast Nook, Ceiling Fan(s), Dining Room, Eating Area, Storage
Heating Baseboard
Cooling None
Flooring Carpet, Linoleum
Fireplaces Number 1
Fireplaces Type Living Room, Wood Stove
Fireplace 1
Window Features Insulated Windows
Appliance F/S/W/D
Laundry In House
Exterior
Exterior Feature Balcony, Balcony/Deck, Fencing: Partial
Garage Spaces 2.0
Utilities Available Cable To Lot, Garbage, Phone Available, Recycling
View Y/N 1
View Mountain(s), Ocean
Roof Type Asphalt Shingle
Handicap Access Ground Level Main Floor
Total Parking Spaces 4
Building
Lot Description Curb & Gutter, Landscaped, Rocky, Serviced, Shopping Nearby, Sloping, Southern Exposure
Building Description Insulation: Ceiling,Insulation: Walls,Wood, Main Level Entry with Upper Level(s)
Faces East
Foundation Poured Concrete
Sewer Septic System
Water Municipal
Architectural Style West Coast
Additional Building None
Structure Type Insulation: Ceiling,Insulation: Walls,Wood
Others
Tax ID 000-127-744
Ownership Freehold
Acceptable Financing Purchaser To Finance
Listing Terms Purchaser To Finance
Pets Allowed Aquariums, Birds, Caged Mammals, Cats, Dogs
Read Less
Want to know what your home might be worth? Contact us for a FREE valuation!

Our team is ready to help you sell your home for the highest possible price ASAP
Bought with Zolo Realty






