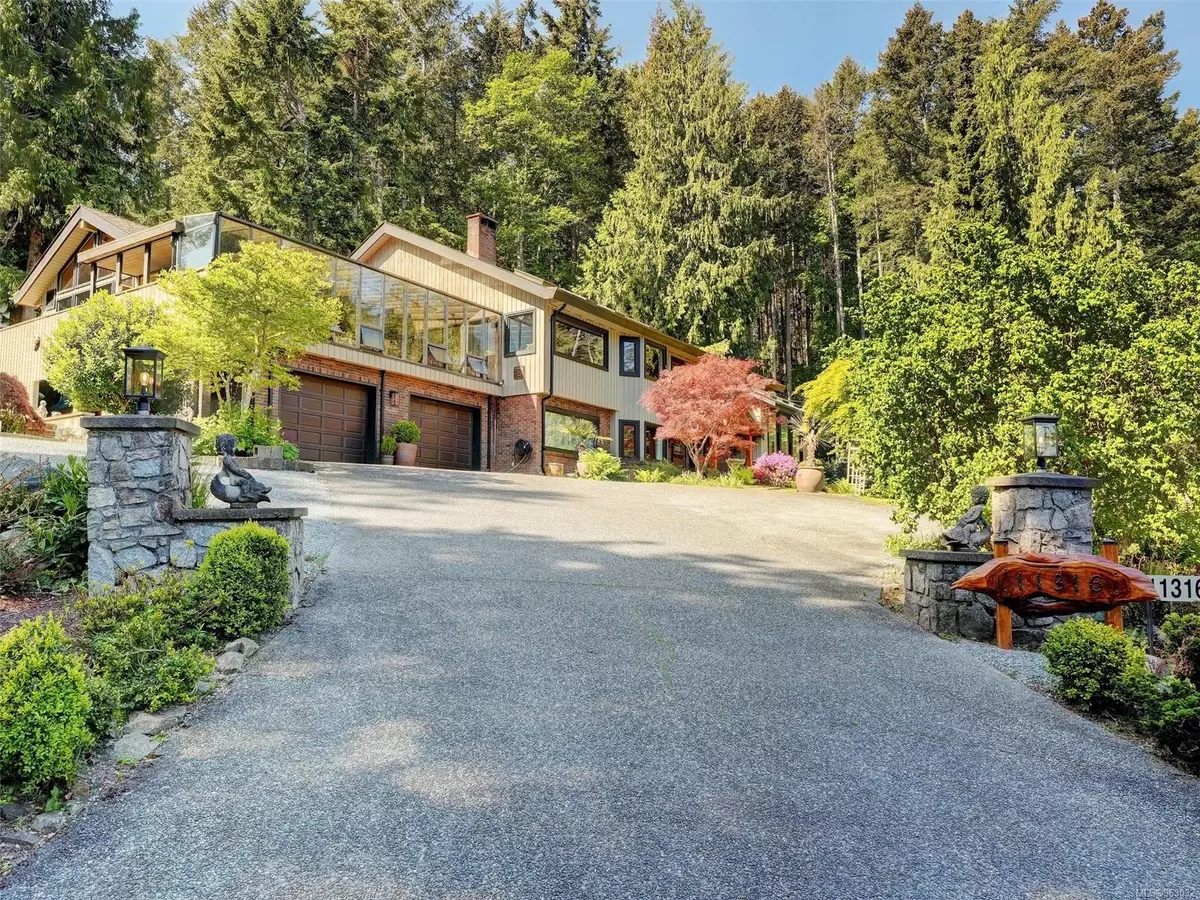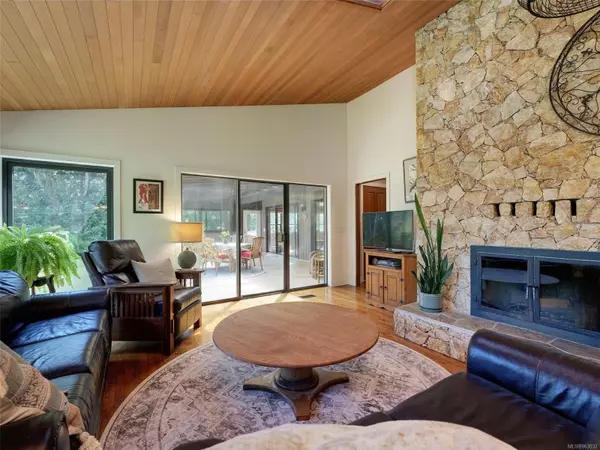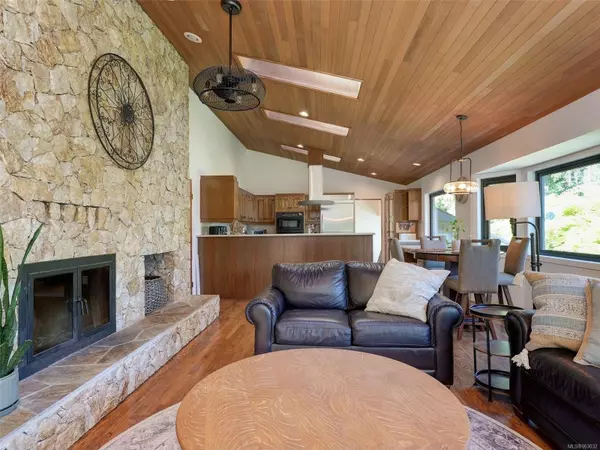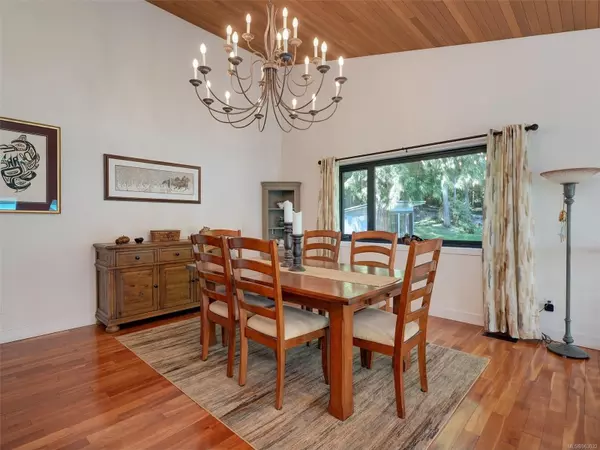$1,500,000
$1,550,000
3.2%For more information regarding the value of a property, please contact us for a free consultation.
11316 Ravenscroft Pl North Saanich, BC V8L 5R4
4 Beds
5 Baths
5,307 SqFt
Key Details
Sold Price $1,500,000
Property Type Single Family Home
Sub Type Single Family Detached
Listing Status Sold
Purchase Type For Sale
Square Footage 5,307 sqft
Price per Sqft $282
MLS Listing ID 963032
Sold Date 07/23/24
Style Main Level Entry with Upper Level(s)
Bedrooms 4
Rental Info Unrestricted
Year Built 1982
Annual Tax Amount $4,500
Tax Year 2023
Lot Size 0.500 Acres
Acres 0.5
Property Description
Welcome to a very special Westcoast home with gorgeous Ocean Views in the sought after Landsend area. Set on a beautiful .50 acre lot on a quiet cul-de-sac with quick access to the Pat Bay Hwy. This spacious 5,000 sq ft home will appeal to so many with 4 Large bedrooms and 5 bathrooms including a separate 1 or 2 bedroom lovely suite. The upper floor offers cedar vaulted ceilings, open kitchen and family room and huge enclosed deck to look out at the ocean. There are two 20' onyx fireplaces to warm the home and 9 skylights to bring in the sunshine. Economical heat pumps, New windows and paint make this home a great opportunity for a large family or those wanting extra space . Large double garage, extra storage and lots of parking. This is a must see !
Location
Province BC
County Capital Regional District
Area Ns Swartz Bay
Direction North
Rooms
Other Rooms Guest Accommodations
Basement Finished, Walk-Out Access, With Windows
Main Level Bedrooms 2
Kitchen 2
Interior
Interior Features Breakfast Nook, Ceiling Fan(s), Closet Organizer, Dining Room, Eating Area, French Doors, Soaker Tub, Storage, Vaulted Ceiling(s)
Heating Electric, Forced Air, Heat Pump, Wood
Cooling Air Conditioning
Flooring Carpet, Cork, Laminate, Tile, Wood
Fireplaces Number 2
Fireplaces Type Family Room, Heatilator, Living Room
Equipment Electric Garage Door Opener
Fireplace 1
Window Features Blinds,Screens,Skylight(s),Vinyl Frames,Window Coverings
Appliance Built-in Range, Dishwasher, Garburator, Hot Tub, Microwave, Oven Built-In, Range Hood
Laundry In House
Exterior
Exterior Feature Balcony/Patio, Fencing: Partial, Sprinkler System
Garage Spaces 2.0
Utilities Available Cable To Lot, Electricity To Lot, Garbage
View Y/N 1
View Ocean
Roof Type Asphalt Shingle
Handicap Access No Step Entrance
Total Parking Spaces 4
Building
Lot Description Cul-de-sac, Pie Shaped Lot, Private, Serviced
Building Description Brick,Frame Wood,Insulation: Ceiling,Insulation: Walls,Wood, Main Level Entry with Upper Level(s)
Faces North
Foundation Poured Concrete
Sewer Septic System
Water Municipal
Architectural Style West Coast
Structure Type Brick,Frame Wood,Insulation: Ceiling,Insulation: Walls,Wood
Others
Tax ID 000-214-965
Ownership Freehold
Pets Allowed Aquariums, Birds, Caged Mammals, Cats, Dogs
Read Less
Want to know what your home might be worth? Contact us for a FREE valuation!

Our team is ready to help you sell your home for the highest possible price ASAP
Bought with DFH Real Estate Ltd.






