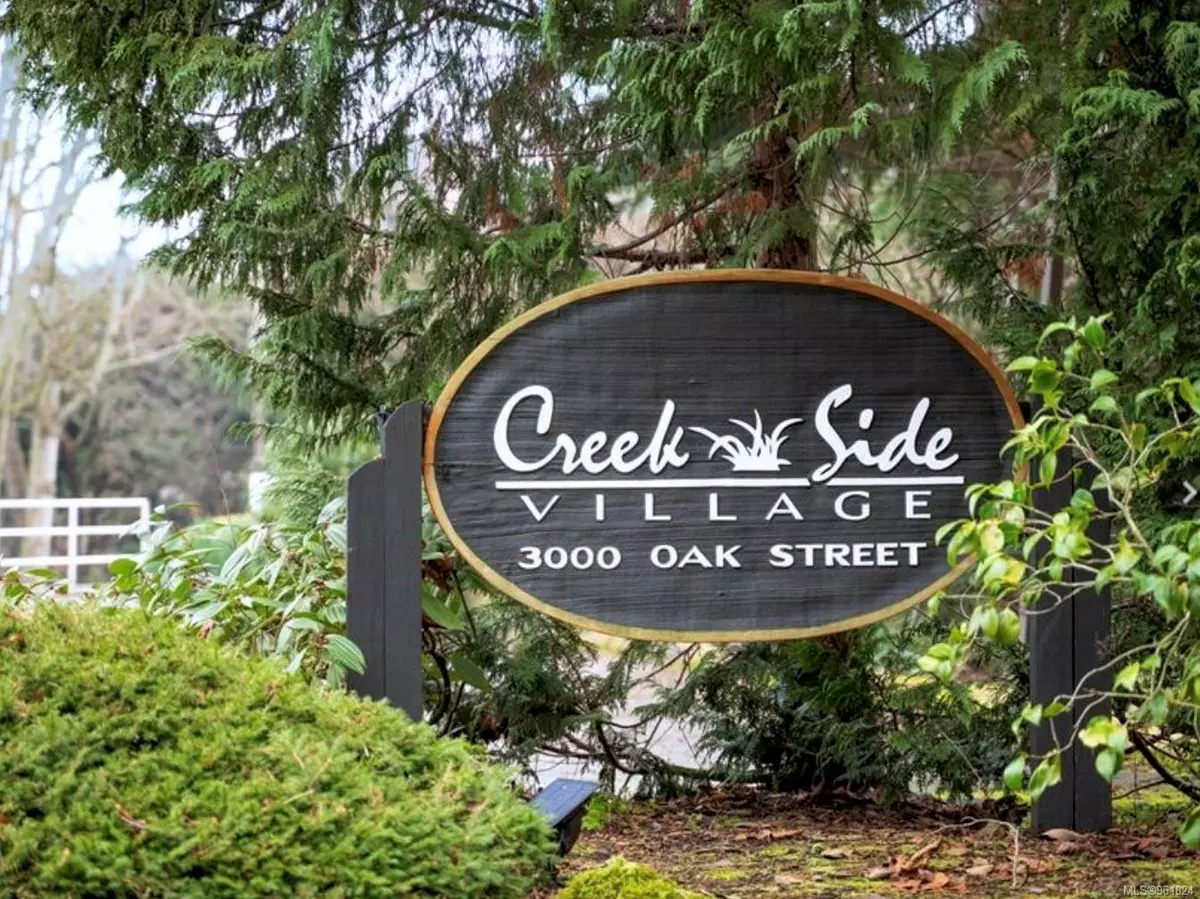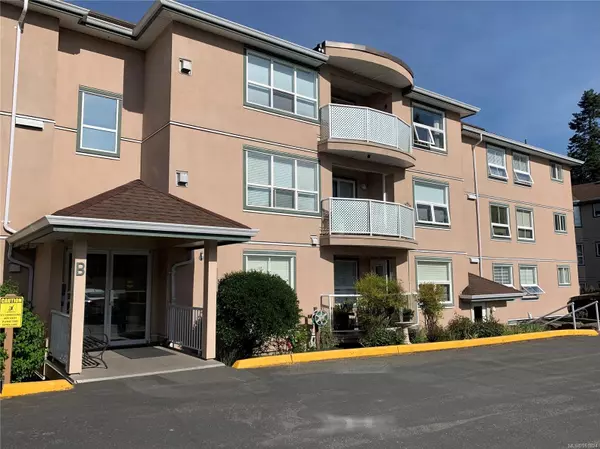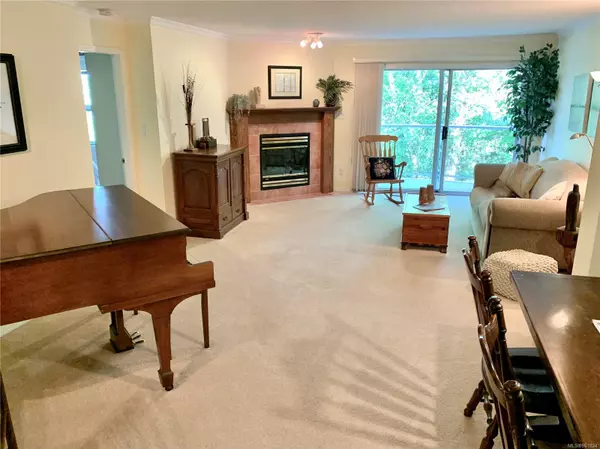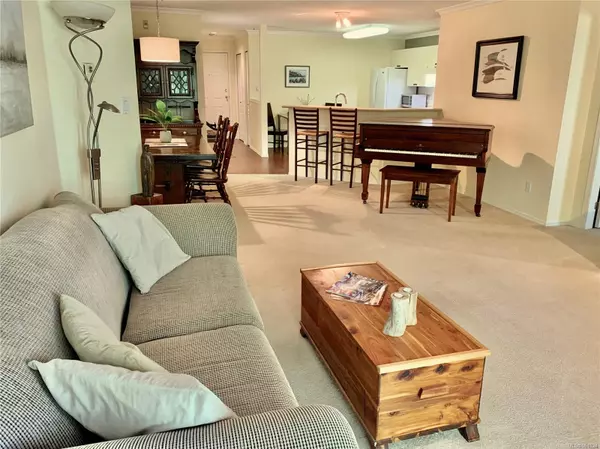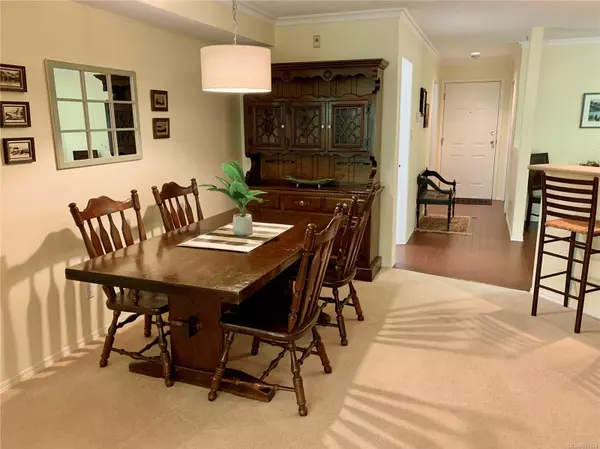$415,000
$439,000
5.5%For more information regarding the value of a property, please contact us for a free consultation.
3000 Oak St #203B Chemainus, BC V0R 1K1
2 Beds
2 Baths
1,132 SqFt
Key Details
Sold Price $415,000
Property Type Condo
Sub Type Condo Apartment
Listing Status Sold
Purchase Type For Sale
Square Footage 1,132 sqft
Price per Sqft $366
Subdivision Creekside Village
MLS Listing ID 961824
Sold Date 07/24/24
Style Condo
Bedrooms 2
HOA Fees $472/mo
Rental Info Unrestricted
Year Built 1994
Annual Tax Amount $2,623
Tax Year 2023
Lot Size 1,306 Sqft
Acres 0.03
Property Description
The largest layout in the building !! This one just needs your personal touch but offers lots of space and a great layout in a quiet quality building. Bedrooms on either side of the unit with 2 full bathrooms, a spacious kitchen and room for the piano. The large second floor balcony has views of the creekside but still offers easy ground floor access just across from the parking space. Located down a quiet road from the Sawmill Taphouse and Coffee Shack in one of the most picturesque coastal communities on the island. Close to boutique and gallery shopping, restaurants, theatre, hiking, biking and exploring. A vibrant area full of adventure for the outdoor enthusiast and the gallery hopper alike. There's something for everyone. Minutes from the ocean. Second parking spot available for $30/month, lots of visitor parking, separate storage and gas included in strata fee.
Location
Province BC
County North Cowichan, Municipality Of
Area Du Chemainus
Direction East
Rooms
Main Level Bedrooms 2
Kitchen 1
Interior
Interior Features Dining/Living Combo, Eating Area
Heating Baseboard, Electric
Cooling None
Flooring Carpet, Laminate, Mixed
Fireplaces Number 1
Fireplaces Type Gas
Fireplace 1
Window Features Insulated Windows
Appliance Dishwasher, F/S/W/D
Laundry In Unit
Exterior
Exterior Feature Balcony/Patio, Wheelchair Access
Amenities Available Elevator(s), Secured Entry
Roof Type Asphalt Shingle,Fibreglass Shingle
Handicap Access Wheelchair Friendly
Total Parking Spaces 1
Building
Lot Description Adult-Oriented Neighbourhood, Central Location, Near Golf Course, Quiet Area, Shopping Nearby
Building Description Insulation: Ceiling,Insulation: Walls,Stucco, Condo
Faces East
Story 4
Foundation Poured Concrete
Sewer Sewer To Lot
Water Municipal
Structure Type Insulation: Ceiling,Insulation: Walls,Stucco
Others
HOA Fee Include Garbage Removal,Gas,Insurance,Maintenance Grounds,Maintenance Structure,Property Management,Recycling,Sewer,Water
Tax ID 018-912-591
Ownership Freehold/Strata
Pets Allowed Aquariums, Birds, Caged Mammals, Cats, Dogs
Read Less
Want to know what your home might be worth? Contact us for a FREE valuation!

Our team is ready to help you sell your home for the highest possible price ASAP
Bought with RE/MAX Island Properties

