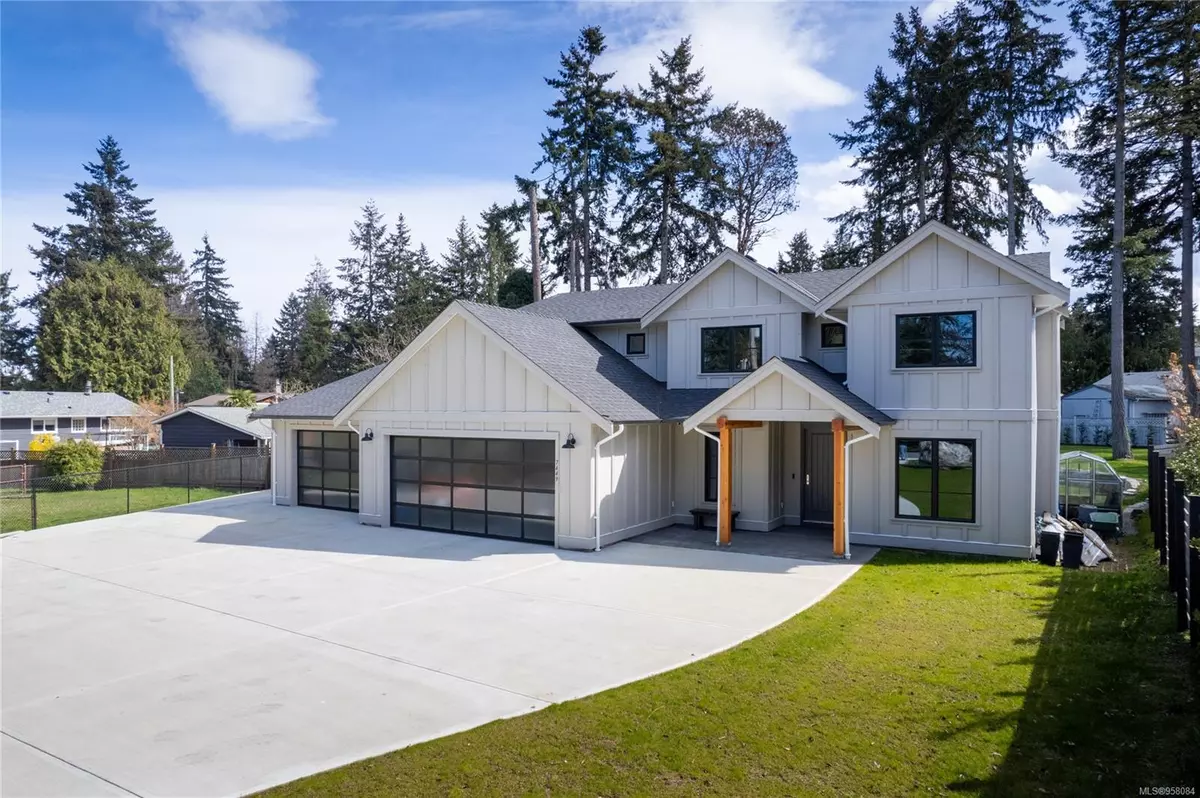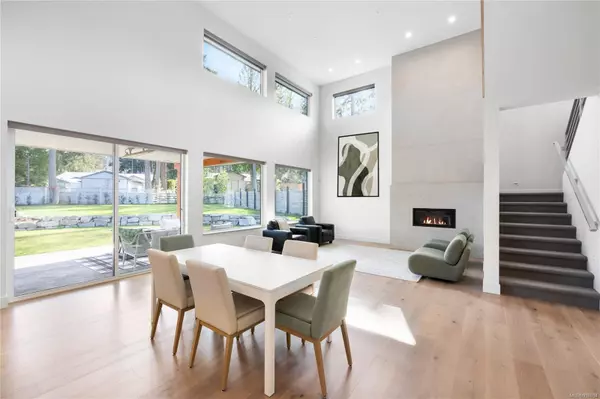$1,768,000
$1,799,900
1.8%For more information regarding the value of a property, please contact us for a free consultation.
7449 Elizabeth Way Lantzville, BC V0R 2H0
6 Beds
5 Baths
3,554 SqFt
Key Details
Sold Price $1,768,000
Property Type Single Family Home
Sub Type Single Family Detached
Listing Status Sold
Purchase Type For Sale
Square Footage 3,554 sqft
Price per Sqft $497
MLS Listing ID 958084
Sold Date 07/25/24
Style Main Level Entry with Upper Level(s)
Bedrooms 6
Rental Info Unrestricted
Year Built 2023
Annual Tax Amount $3,389
Tax Year 2023
Lot Size 0.480 Acres
Acres 0.48
Property Description
Luxury Home in Upper Lantzville. This custom-built 6 bedroom/5 bathroom home was meticulously crafted in 2023 and boasts a spacious layout designed for luxurious living and entertaining. The great room features soaring ceilings and a focal point natural gas fireplace, and the gourmet kitchen is equipped with top-of-the-line appliances and exquisite finishes. Upstairs are 4 generous bedrooms, 3 with ensuites and walk-in closets, including the sumptuous primary suite. Throughout the estate thoughtful touches abound, such as laundry chutes & under-stairs bonus spaces. The main level also features a private bedroom with ensuite and separate entrance, providing ideal accommodations for multigenerational living or guests. The garage is wired for 2 EV's. Outside, the home rests on a near 1/2 acre lot in a serene neighborhood, and with its blend of luxury, functionality, and meticulous attention to detail, this exceptional residence offers a rare opportunity for refined living at its finest.
Location
Province BC
County Lantzville, District Of
Area Na Upper Lantzville
Zoning R2
Direction See Remarks
Rooms
Other Rooms Greenhouse
Basement Crawl Space
Main Level Bedrooms 2
Kitchen 1
Interior
Interior Features Dining/Living Combo
Heating Heat Pump
Cooling Air Conditioning
Flooring Mixed
Fireplaces Number 1
Fireplaces Type Gas, Living Room
Fireplace 1
Appliance Dishwasher, F/S/W/D, Freezer
Laundry In House
Exterior
Exterior Feature Awning(s), Balcony/Patio, Fencing: Partial
Carport Spaces 3
Roof Type Asphalt Shingle
Handicap Access Accessible Entrance
Total Parking Spaces 5
Building
Lot Description Easy Access
Building Description Cement Fibre,Frame Wood,Insulation All, Main Level Entry with Upper Level(s)
Faces See Remarks
Foundation Poured Concrete
Sewer Sewer Available, Sewer To Lot
Water Municipal
Additional Building Exists
Structure Type Cement Fibre,Frame Wood,Insulation All
Others
Tax ID 002-129-701
Ownership Freehold
Pets Allowed Aquariums, Birds, Caged Mammals, Cats, Dogs
Read Less
Want to know what your home might be worth? Contact us for a FREE valuation!

Our team is ready to help you sell your home for the highest possible price ASAP
Bought with RE/MAX of Nanaimo






