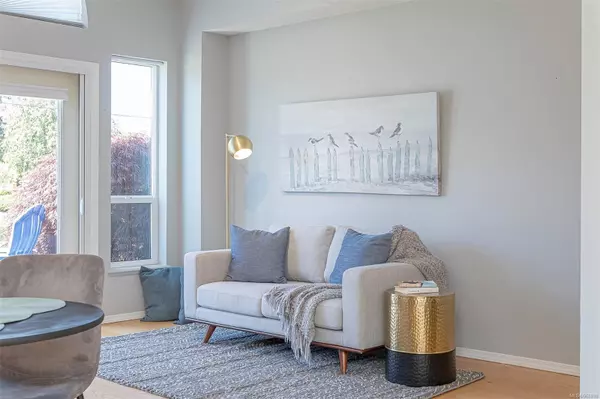$313,000
$314,900
0.6%For more information regarding the value of a property, please contact us for a free consultation.
264 McVickers St #307 Parksville, BC V9P 2N5
1 Bed
1 Bath
600 SqFt
Key Details
Sold Price $313,000
Property Type Condo
Sub Type Condo Apartment
Listing Status Sold
Purchase Type For Sale
Square Footage 600 sqft
Price per Sqft $521
Subdivision Emerald Estates
MLS Listing ID 966910
Sold Date 07/26/24
Style Condo
Bedrooms 1
HOA Fees $472/mo
Rental Info Unrestricted
Year Built 1995
Annual Tax Amount $1,505
Tax Year 2023
Property Description
Great Independent Retirement patio home in "Emerald Estates. "Spacious 1 bdrm, end unit, bright & well-maintained in this sought-after 55+ complex. Natural light from large windows, a spacious L/RM w/vaulted ceiling + French Drs leading to the patio, & a compact kitchen! Completely repainted w/many upgrades over the past few yrs: new appliances, counters, backsplash, light fixtures, bdrm carpet, blinds/ drapery, & upgraded flooring. Homemaker fees incld as part of the Strata Fee. There is an affordable optional dining program, home-cooked dinners, M-F. This is the perfect solution: independent living w/some assistance in a secure, friendly environment w/social interaction. The complex has a secured entrance, is wheelchair friendly, and has shared laundry, including weekly cleaning and linen laundry. Outdoor designated parking is pet-friendly (with some restrictions). Terrific location, close to shopping, coffee shops & parks. Buy it to live in or as an excellent rental investment.
Location
Province BC
County Parksville, City Of
Area Pq Parksville
Zoning CD8
Direction West
Rooms
Main Level Bedrooms 1
Kitchen 1
Interior
Interior Features Dining/Living Combo, Vaulted Ceiling(s)
Heating Baseboard, Electric
Cooling None
Flooring Mixed
Window Features Blinds,Screens,Vinyl Frames,Window Coverings
Appliance Oven/Range Electric, Refrigerator
Laundry Common Area
Exterior
Exterior Feature Balcony/Patio, Wheelchair Access
Amenities Available Common Area, Secured Entry
Roof Type Tile
Handicap Access Accessible Entrance, Wheelchair Friendly
Total Parking Spaces 11
Building
Lot Description Central Location, Curb & Gutter, Easy Access, Landscaped, Shopping Nearby
Building Description Frame Wood,Insulation All,Stucco, Condo
Faces West
Story 1
Foundation Slab
Sewer Sewer Connected
Water Municipal
Architectural Style Patio Home
Structure Type Frame Wood,Insulation All,Stucco
Others
HOA Fee Include Caretaker,Insurance,Maintenance Grounds,Maintenance Structure,Property Management
Tax ID 018-738-214
Ownership Freehold/Strata
Pets Allowed Cats, Dogs, Number Limit
Read Less
Want to know what your home might be worth? Contact us for a FREE valuation!

Our team is ready to help you sell your home for the highest possible price ASAP
Bought with Royal LePage Nanaimo Realty (NanIsHwyN)






