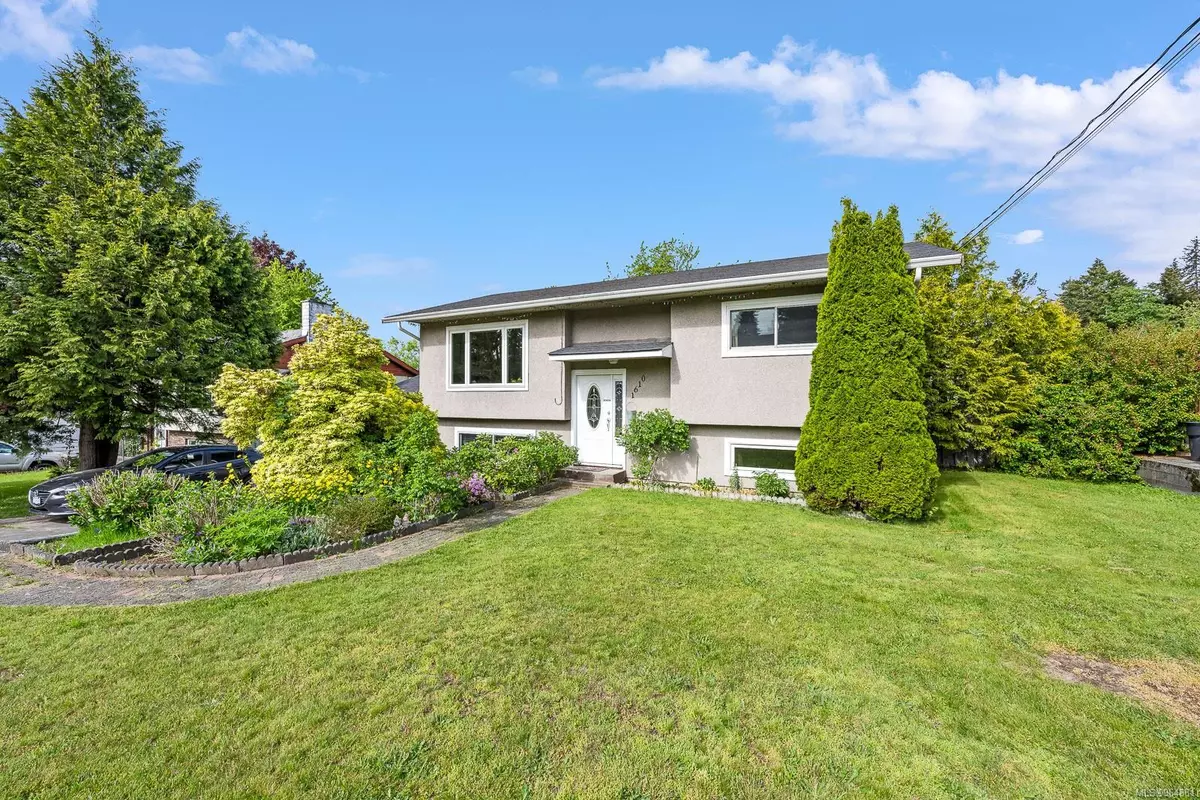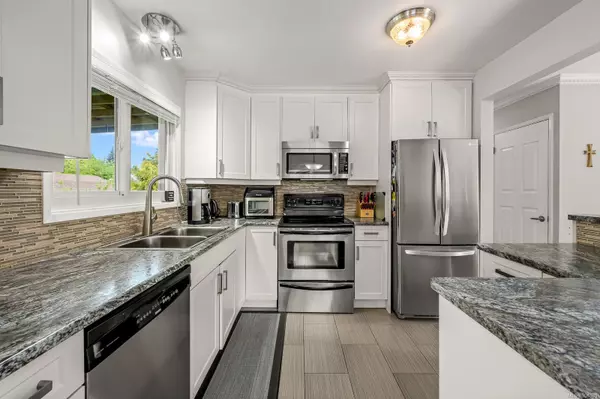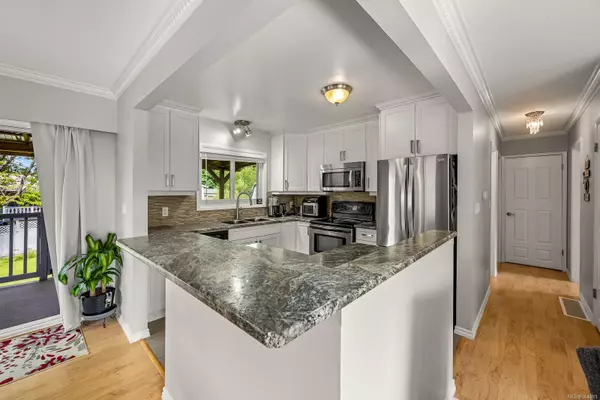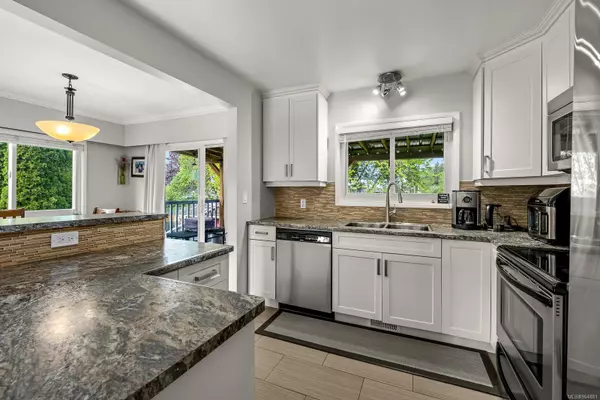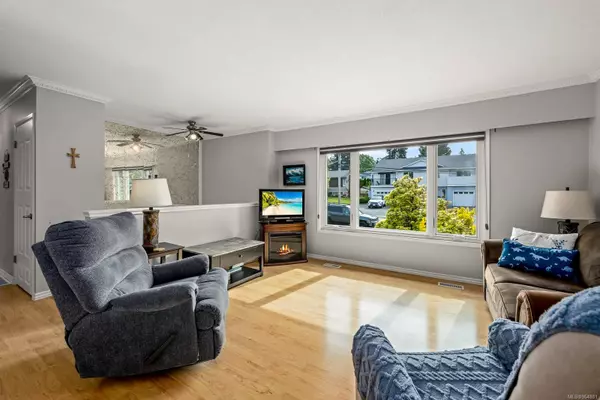$700,000
$724,900
3.4%For more information regarding the value of a property, please contact us for a free consultation.
1610 McLauchlin Dr Courtenay, BC V9N 3V8
3 Beds
2 Baths
1,722 SqFt
Key Details
Sold Price $700,000
Property Type Single Family Home
Sub Type Single Family Detached
Listing Status Sold
Purchase Type For Sale
Square Footage 1,722 sqft
Price per Sqft $406
MLS Listing ID 964881
Sold Date 07/30/24
Style Split Entry
Bedrooms 3
Rental Info Unrestricted
Year Built 1972
Annual Tax Amount $4,590
Tax Year 2023
Lot Size 7,840 Sqft
Acres 0.18
Property Description
UPDATED FAMILY HOME! Here is a wonderful 3 bedroom, 2 bathroom family home in East Courtenay. The two level home has been recently updated with a newer kitchen, new windows, a new heat pump, new roof, new hot water tank and newer flooring. The open kitchen has a new backsplash and newer appliances. Upstairs, there are two bedrooms a bathroom and the bright and cheery living room. Downstairs is a fantastic primary bedroom with its own bathroom plus there an awesome family room leading to the covered parking. Outside, the level, fully fenced property has a large storage shed plus plenty of opportunity for kids and pets to roam. This property is located a short walk from shopping and banking amenities in East Courtenay and it is a short drive to North Island College, the hospital, Crown Isle Golf Course and downtown Courtenay. What a great place to raise a young family!
Location
Province BC
County Courtenay, City Of
Area Cv Courtenay East
Zoning R2
Direction East
Rooms
Basement Finished, Full
Main Level Bedrooms 2
Kitchen 1
Interior
Heating Electric, Heat Pump
Cooling Central Air
Flooring Carpet, Laminate, Tile
Laundry In House
Exterior
Exterior Feature Fencing: Full
Carport Spaces 1
View Y/N 1
View Mountain(s)
Roof Type Asphalt Shingle
Total Parking Spaces 2
Building
Lot Description Central Location, Landscaped, Near Golf Course, Recreation Nearby, Shopping Nearby
Building Description Insulation: Ceiling,Insulation: Walls,Stucco, Split Entry
Faces East
Foundation Poured Concrete
Sewer Sewer To Lot
Water Municipal
Additional Building None
Structure Type Insulation: Ceiling,Insulation: Walls,Stucco
Others
Restrictions None
Tax ID 000-191-701
Ownership Freehold
Pets Allowed Aquariums, Birds, Caged Mammals, Cats, Dogs
Read Less
Want to know what your home might be worth? Contact us for a FREE valuation!

Our team is ready to help you sell your home for the highest possible price ASAP
Bought with Oakwyn Realty Ltd. (NA)


