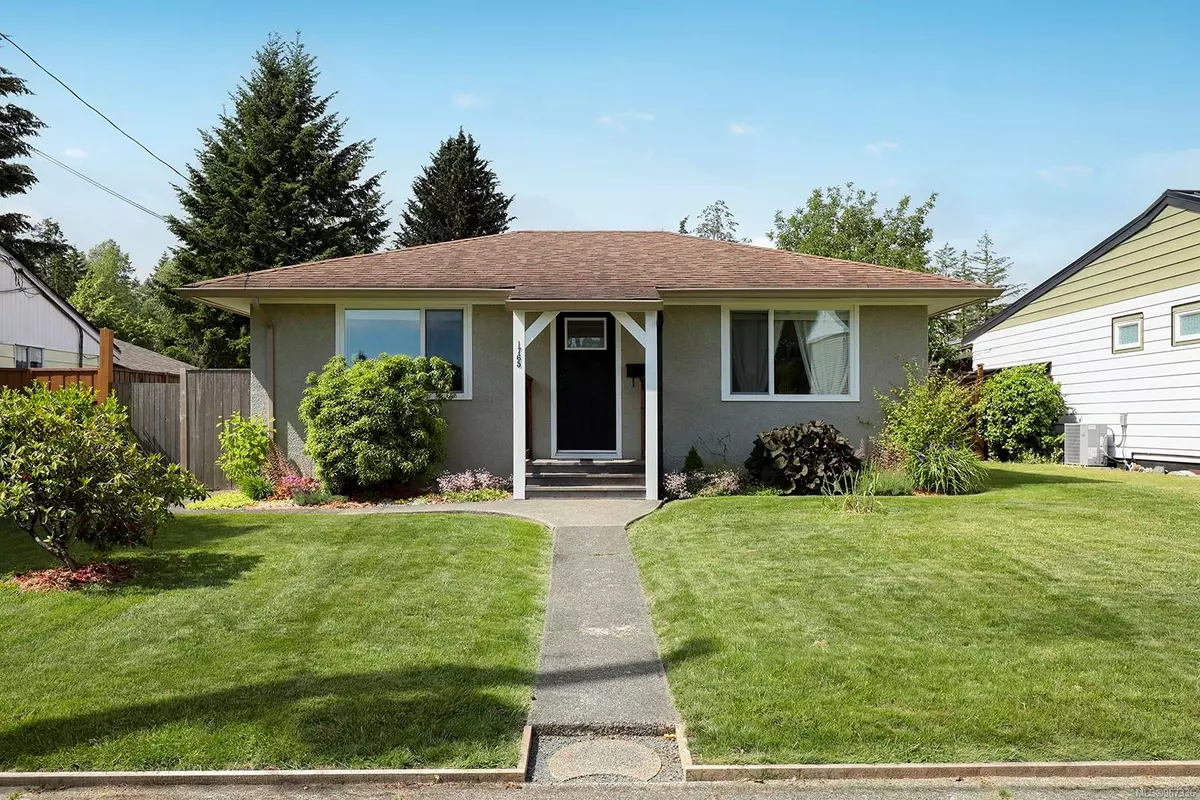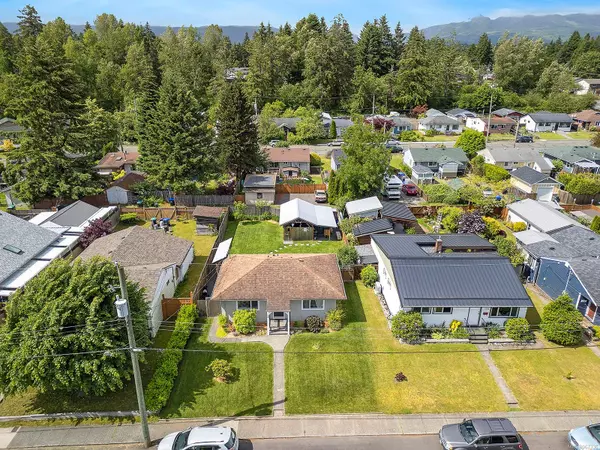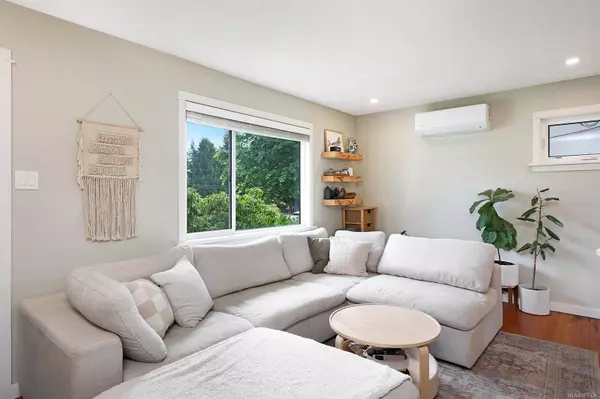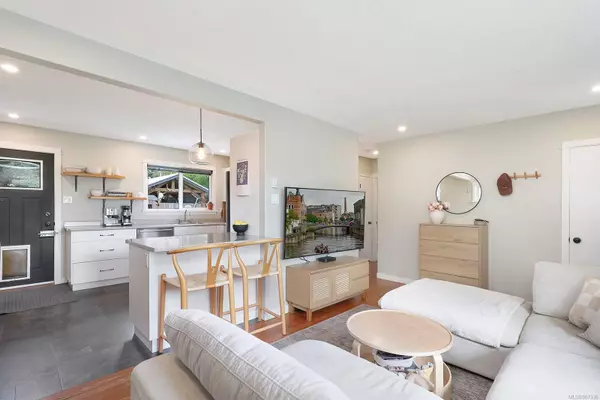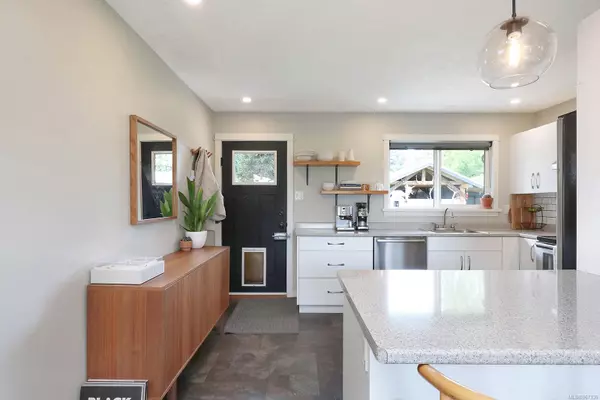$589,000
$575,000
2.4%For more information regarding the value of a property, please contact us for a free consultation.
1765 Lewis Ave Courtenay, BC V9N 2Z1
2 Beds
1 Bath
736 SqFt
Key Details
Sold Price $589,000
Property Type Single Family Home
Sub Type Single Family Detached
Listing Status Sold
Purchase Type For Sale
Square Footage 736 sqft
Price per Sqft $800
MLS Listing ID 967336
Sold Date 07/30/24
Style Rancher
Bedrooms 2
Rental Info Unrestricted
Year Built 1948
Annual Tax Amount $3,338
Tax Year 2023
Lot Size 5,227 Sqft
Acres 0.12
Property Description
Welcome to 1765 Lewis Avenue, a charming 2-bedroom, 1-bathroom home perfectly situated in the heart of Courtenay. This delightful residence boasts a host of modern upgrades, including newer plumbing, an updated kitchen and bathroom, and a spacious deck installed just a few years ago. The home features beautiful hardwood floors that add warmth and character to the living spaces, while the newly insulated floor and attic ensure year-round comfort. Step outside to enjoy the fully fenced backyard, complete with an underground irrigation system, vegetable gardens, and a putting green installed last summer. The shed, equipped with power and lights, offers additional storage or workspace. Conveniently located within walking distance of town, this property also includes a carport and a ductless heat pump with AC for ultimate comfort. With a blend of contemporary amenities and classic charm, this is the perfect place to call home.
Location
Province BC
County Courtenay, City Of
Area Cv Courtenay City
Zoning R-1
Direction Northeast
Rooms
Basement Crawl Space
Main Level Bedrooms 2
Kitchen 1
Interior
Heating Baseboard, Electric, Heat Pump
Cooling Air Conditioning
Appliance Dishwasher, F/S/W/D
Laundry In House
Exterior
Carport Spaces 1
Roof Type Fibreglass Shingle
Total Parking Spaces 2
Building
Lot Description Central Location, Family-Oriented Neighbourhood, Recreation Nearby, Shopping Nearby, Sidewalk
Building Description Frame Wood, Rancher
Faces Northeast
Foundation Poured Concrete
Sewer Sewer Connected
Water Municipal
Additional Building None
Structure Type Frame Wood
Others
Restrictions Other
Tax ID 005-492-564
Ownership Freehold
Pets Allowed Aquariums, Birds, Caged Mammals, Cats, Dogs
Read Less
Want to know what your home might be worth? Contact us for a FREE valuation!

Our team is ready to help you sell your home for the highest possible price ASAP
Bought with RE/MAX Ocean Pacific Realty (Crtny)


