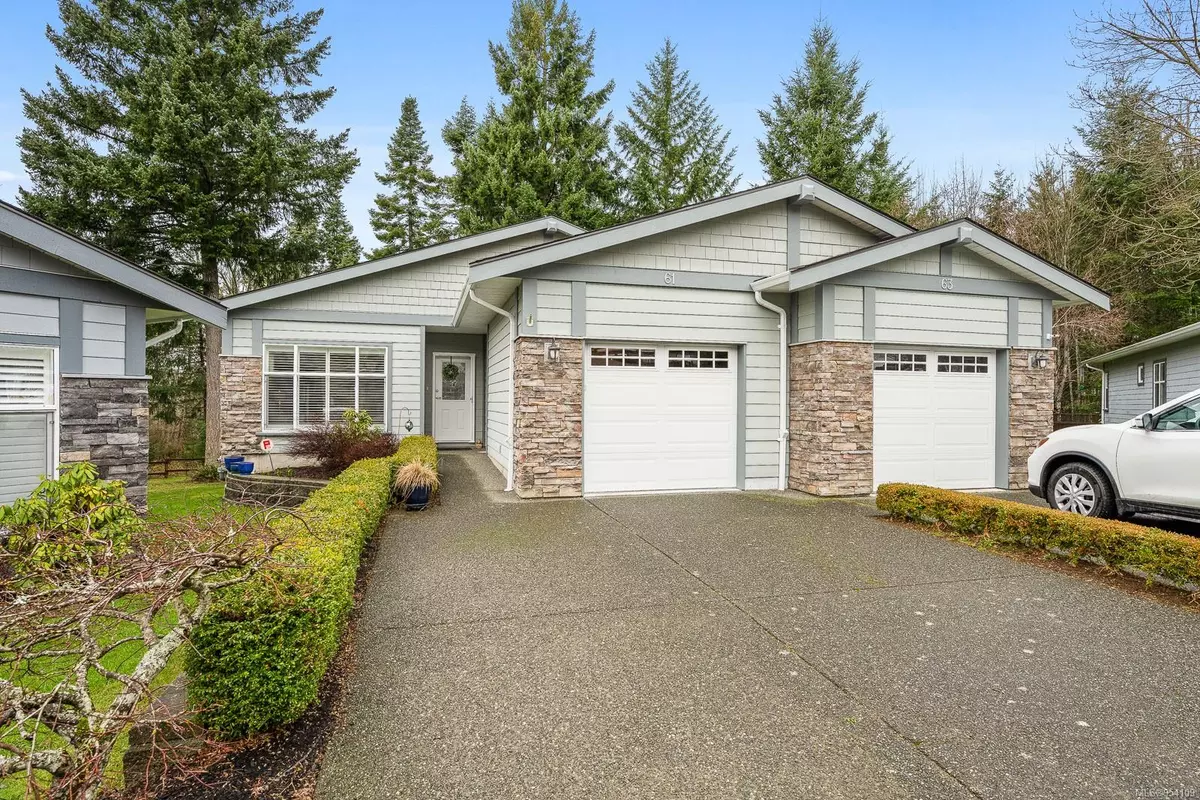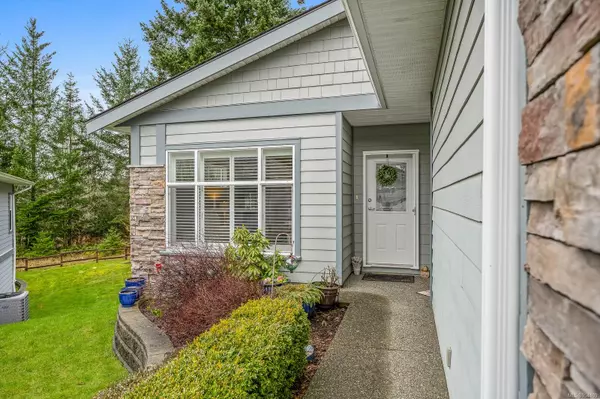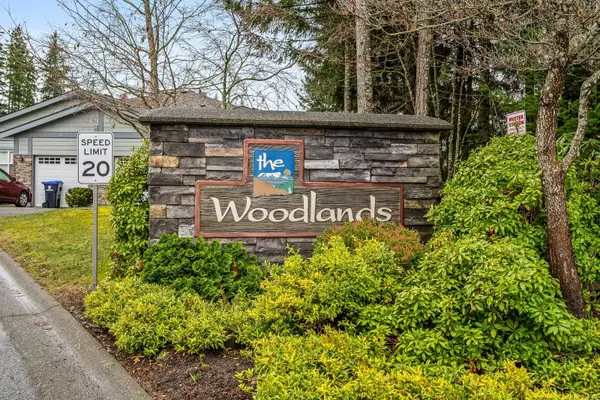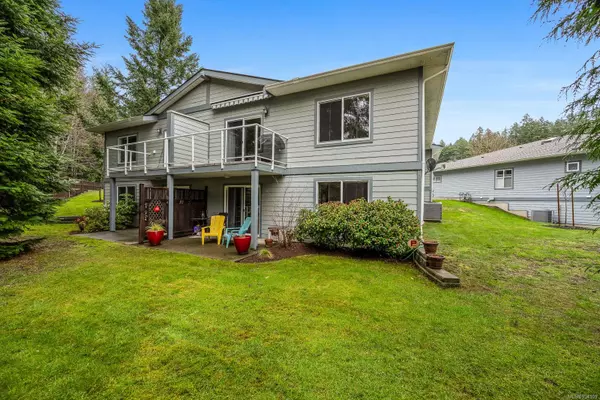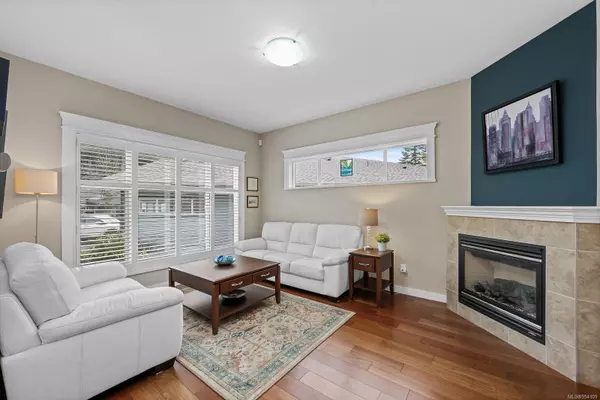$722,000
$739,900
2.4%For more information regarding the value of a property, please contact us for a free consultation.
2001 BLUE JAY Pl #61 Courtenay, BC V9N 4A8
3 Beds
3 Baths
2,807 SqFt
Key Details
Sold Price $722,000
Property Type Townhouse
Sub Type Row/Townhouse
Listing Status Sold
Purchase Type For Sale
Square Footage 2,807 sqft
Price per Sqft $257
Subdivision The Woodlands
MLS Listing ID 954109
Sold Date 07/30/24
Style Main Level Entry with Lower Level(s)
Bedrooms 3
HOA Fees $759/mo
Rental Info Some Rentals
Year Built 2008
Annual Tax Amount $3,462
Tax Year 2023
Property Description
Welcome to the Woodlands. This West Coast styled patio home is located at the end of a quiet cul-de-sac in East Courtenay within walking distance to the Aquatic Centre, College, Costco, other shopping and parks with connecting walk-ways. 3 bedrooms plus den home. Well appointed details include granite countertops, tiled backsplash, blinds with some shutters, vaulted ceiling, den with french doors, modern appliances with gas range, cherry hardwood flooring, heat pump, security system, phantom screens, gas fireplace and gas bbq outlet. Best location in complex as the driveway is the longest, and the sun exposure gives you morning and afternoon sun. The floorplan is perfect for a hobby enthusiast as it is a rancher with master bedroom and laundry on main floor, downstairs a full daylight basement with 2 storage rooms/workshop, third bedroom, studio/kitchen, & large entertainment room with covered deck. Lock up and go lifestyle in a sought after location. Quick closing date possible.
Location
Province BC
County Courtenay, City Of
Area Cv Courtenay East
Direction East
Rooms
Basement Finished, Full
Main Level Bedrooms 2
Kitchen 2
Interior
Interior Features Storage
Heating Electric, Forced Air, Heat Pump
Cooling Air Conditioning
Flooring Laminate, Wood
Fireplaces Number 1
Fireplaces Type Gas
Equipment Central Vacuum, Security System
Fireplace 1
Appliance Dishwasher, F/S/W/D, Refrigerator
Laundry In House
Exterior
Exterior Feature Security System
Garage Spaces 1.0
Utilities Available Cable Available, Natural Gas To Lot
Roof Type Fibreglass Shingle
Handicap Access Accessible Entrance
Total Parking Spaces 1
Building
Lot Description No Through Road, Private, Shopping Nearby
Building Description Frame Wood, Main Level Entry with Lower Level(s)
Faces East
Story 2
Foundation Poured Concrete
Sewer Sewer Connected
Water Municipal
Architectural Style Patio Home, Contemporary, West Coast
Additional Building None
Structure Type Frame Wood
Others
HOA Fee Include Maintenance Grounds,Maintenance Structure
Tax ID 027 510 492
Ownership Freehold/Strata
Pets Allowed Dogs
Read Less
Want to know what your home might be worth? Contact us for a FREE valuation!

Our team is ready to help you sell your home for the highest possible price ASAP
Bought with RE/MAX Ocean Pacific Realty (Crtny)


