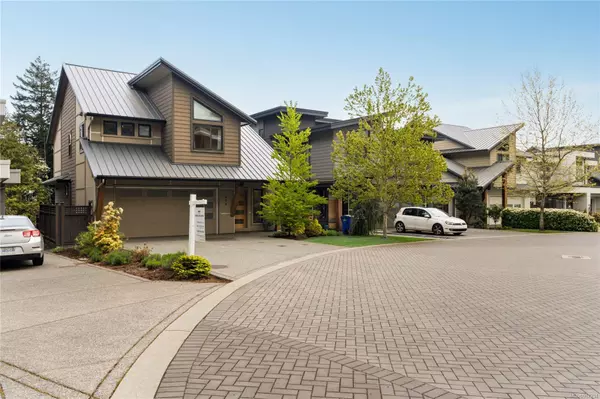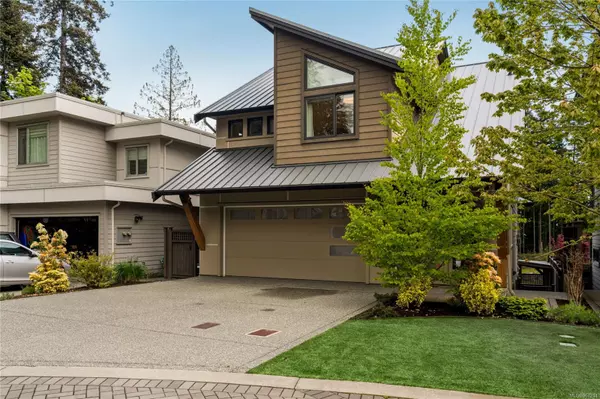$1,249,900
$1,249,900
For more information regarding the value of a property, please contact us for a free consultation.
454 Regency Pl Colwood, BC V9C 0J7
4 Beds
4 Baths
2,663 SqFt
Key Details
Sold Price $1,249,900
Property Type Single Family Home
Sub Type Single Family Detached
Listing Status Sold
Purchase Type For Sale
Square Footage 2,663 sqft
Price per Sqft $469
MLS Listing ID 967214
Sold Date 08/01/24
Style Main Level Entry with Lower/Upper Lvl(s)
Bedrooms 4
Rental Info Unrestricted
Year Built 2016
Annual Tax Amount $5,554
Tax Year 2023
Lot Size 3,049 Sqft
Acres 0.07
Property Description
Welcome to Parkside – a lovely, no-through, cobblestone street within the gates of the prestigious Royal Bay seaside community. Featuring 4 Bedrooms/4 Bathrooms including a large 1 Bed Suite, this West Coast contemporary home has been immaculately maintained and will instantly impress. Main living area offers great room with natural gas fireplace and access to balcony with slight ocean/mountain views, dedicated dining area, and peninsula kitchen - the perfect place for entertaining and cooking with family. Other feat include metal roof, engineered hardwood flooring, vaulted ceilings, ductless (A/C), quartz countertops, and built to an extremely high energy efficient standard. This private family home is ideally located with the back of the property facing east/south with no properties behind while enjoying the very low maintenance of the compact fenced/irrigated backyard. Unbeatable location with everything Royal Bay has to offer and is only growing bringing everything you need!
Location
Province BC
County Capital Regional District
Area Co Royal Bay
Direction West
Rooms
Basement Finished
Kitchen 2
Interior
Interior Features Closet Organizer, Dining/Living Combo, Storage, Vaulted Ceiling(s)
Heating Baseboard, Electric, Heat Pump, Natural Gas
Cooling Air Conditioning
Flooring Hardwood, Tile
Fireplaces Number 1
Fireplaces Type Gas, Living Room
Equipment Central Vacuum Roughed-In
Fireplace 1
Appliance Dishwasher, F/S/W/D, Range Hood
Laundry In House
Exterior
Exterior Feature Balcony/Patio, Fencing: Full, Sprinkler System
Garage Spaces 2.0
Utilities Available Cable To Lot, Electricity To Lot, Garbage, Natural Gas To Lot, Underground Utilities
Roof Type Metal
Total Parking Spaces 4
Building
Lot Description Rectangular Lot, Serviced
Building Description Cement Fibre,Frame Wood,Insulation: Ceiling,Insulation: Walls, Main Level Entry with Lower/Upper Lvl(s)
Faces West
Foundation Poured Concrete
Sewer Sewer Connected
Water Municipal
Architectural Style West Coast
Structure Type Cement Fibre,Frame Wood,Insulation: Ceiling,Insulation: Walls
Others
Tax ID 029-445-841
Ownership Freehold
Pets Allowed Aquariums, Birds, Caged Mammals, Cats, Dogs
Read Less
Want to know what your home might be worth? Contact us for a FREE valuation!

Our team is ready to help you sell your home for the highest possible price ASAP
Bought with Pemberton Holmes - Cloverdale






