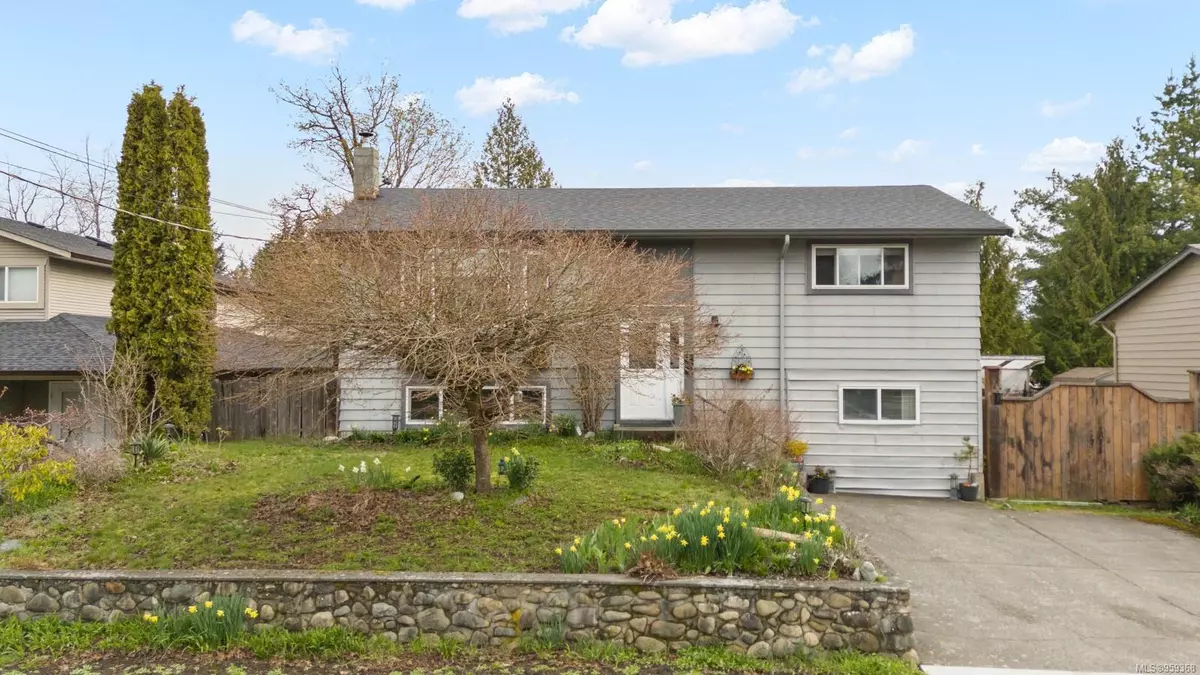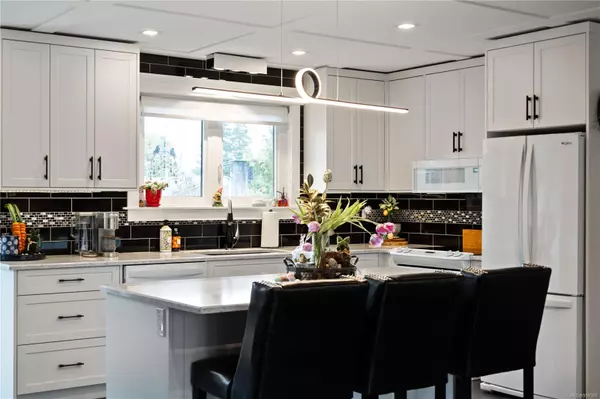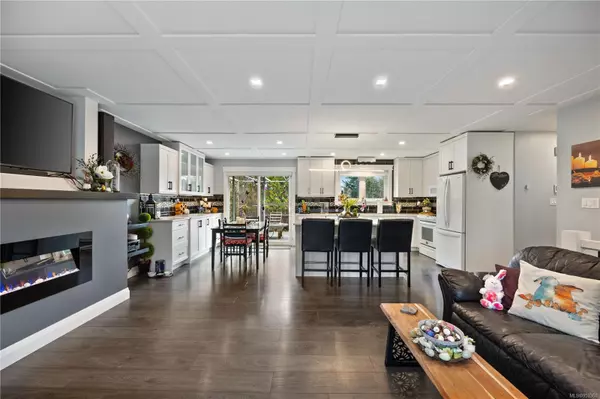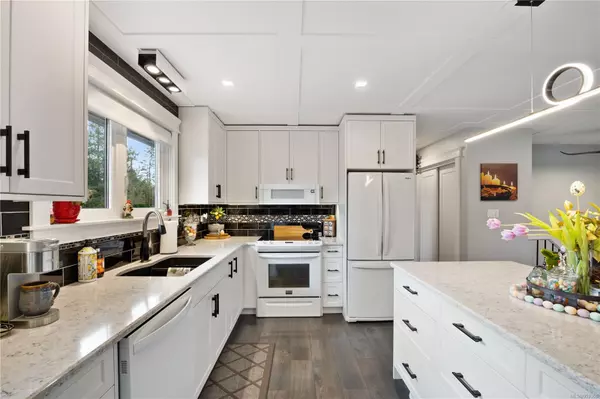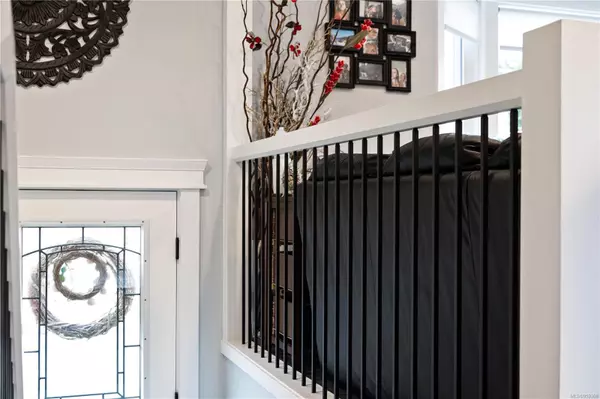$750,000
$799,900
6.2%For more information regarding the value of a property, please contact us for a free consultation.
94 Mitchell Rd Courtenay, BC V9N 6C3
4 Beds
2 Baths
1,882 SqFt
Key Details
Sold Price $750,000
Property Type Single Family Home
Sub Type Single Family Detached
Listing Status Sold
Purchase Type For Sale
Square Footage 1,882 sqft
Price per Sqft $398
MLS Listing ID 959368
Sold Date 08/02/24
Style Split Entry
Bedrooms 4
Rental Info Unrestricted
Year Built 1974
Annual Tax Amount $4,864
Tax Year 2023
Lot Size 7,840 Sqft
Acres 0.18
Property Description
Welcome to your ideal family home in the scenic Puntledge Park neighbourhood, where river trails beckon just steps away. Thoughtful upgrades grace every corner, from the open-concept layout featuring a cozy electric fireplace to the newly installed vinyl windows flooding the space with light. The kitchen dazzles with sleek cabinetry extending to the ceiling, quartz countertops, and an adjacent dining area with matching cabinetry that's perfect for family gatherings. The remodeled main bathroom invites you to unwind with quartz counters and a tiled surround bathtub, complete with lighted shower niches. The lower level presents endless possibilities, with a clean and tidy space awaiting your personal touch. The family room has a wood stove and works great as either a play area for kids or a cozy retreat for movie nights. Efficiency abounds with extra attic insulation in the attic and a ducted heat pump, while the fully fenced yard and spacious shed cater to outdoor adventures.
Location
Province BC
County Courtenay, City Of
Area Cv Courtenay City
Zoning R2
Direction South
Rooms
Basement Finished, Full
Main Level Bedrooms 2
Kitchen 1
Interior
Interior Features Ceiling Fan(s), Closet Organizer, Dining/Living Combo
Heating Forced Air, Heat Pump
Cooling Central Air
Flooring Mixed
Fireplaces Number 2
Fireplaces Type Electric, Wood Stove
Fireplace 1
Window Features Blinds,Insulated Windows,Vinyl Frames
Appliance Dishwasher, F/S/W/D
Laundry In House
Exterior
Exterior Feature Fencing: Full, Low Maintenance Yard
Roof Type Asphalt Shingle
Building
Lot Description Landscaped
Building Description Insulation: Ceiling,Insulation: Walls,Vinyl Siding, Split Entry
Faces South
Foundation Poured Concrete
Sewer Sewer To Lot
Water Municipal
Structure Type Insulation: Ceiling,Insulation: Walls,Vinyl Siding
Others
Tax ID 000-894-745
Ownership Freehold
Pets Allowed Aquariums, Birds, Caged Mammals, Cats, Dogs
Read Less
Want to know what your home might be worth? Contact us for a FREE valuation!

Our team is ready to help you sell your home for the highest possible price ASAP
Bought with RE/MAX Ocean Pacific Realty (CX)


