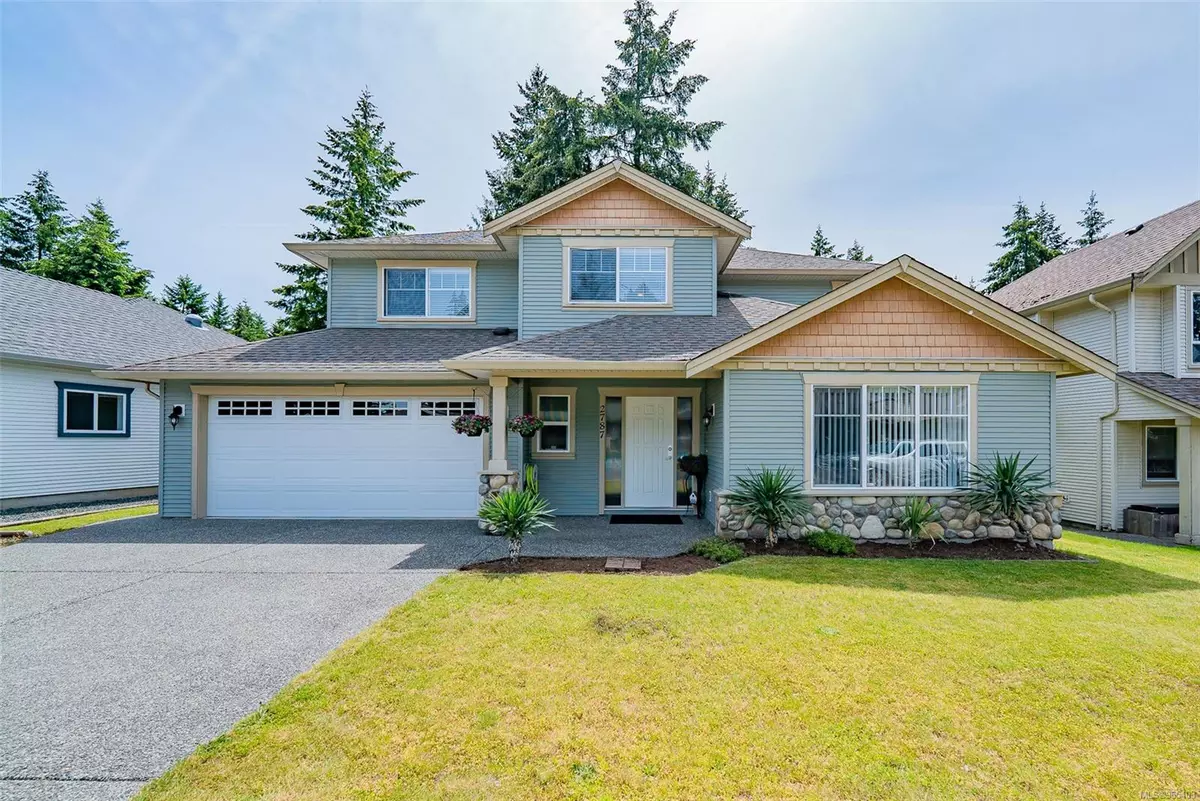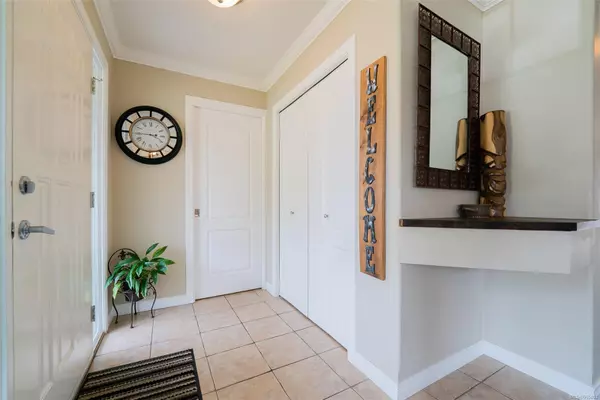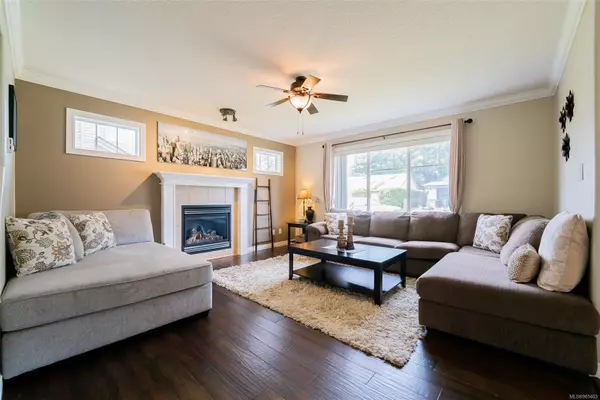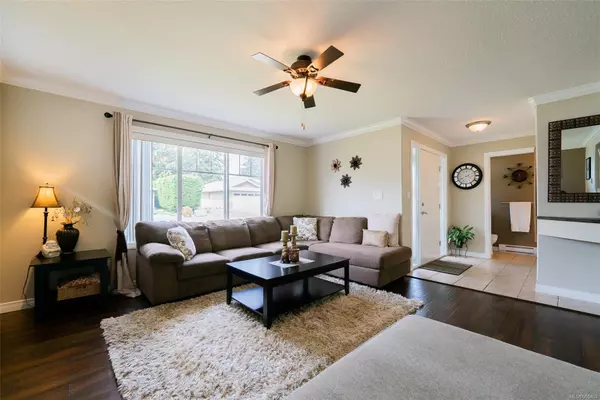$935,000
$949,900
1.6%For more information regarding the value of a property, please contact us for a free consultation.
2787 Tamara Dr Nanaimo, BC V9T 6S5
3 Beds
3 Baths
2,092 SqFt
Key Details
Sold Price $935,000
Property Type Single Family Home
Sub Type Single Family Detached
Listing Status Sold
Purchase Type For Sale
Square Footage 2,092 sqft
Price per Sqft $446
MLS Listing ID 965403
Sold Date 08/07/24
Style Main Level Entry with Upper Level(s)
Bedrooms 3
Rental Info Unrestricted
Year Built 2006
Annual Tax Amount $5,043
Tax Year 2023
Lot Size 6,534 Sqft
Acres 0.15
Property Description
This well maintained two storey home is set along a quiet street with approx. 2100sf on the main level. A thoughtful plan with tiled foyer, bright living room with gas FP, and classy wood floors. The island kitchen enjoys maple cabinetry, recessed lighting, family room and a separate, full dining room. This open space enjoys the warmth of southern exposure; step onto a 20'x12' deck (composite, low maintenance material) with steps down to the fenced yard. This level is completed by a laundry room and double garage (200 amp serv.) The upper level boasts three spacious bedrooms including a 15'x12' primary bedroom with large walk-in closet. A 13x12 landing overlooks the lower level and is ideal for toys, desks, or exercise equipment. Outside begins with a welcoming rear yard which beckons family gatherings: lawn, patio with hot tub, terraced, all fully fenced and secure. Gas HWT, r/i BBQ hook-up on deck, b/i vacuum. All measurements are approximate and should be verified if important.
Location
Province BC
County Nanaimo, City Of
Area Na Diver Lake
Zoning R1
Direction Northeast
Rooms
Basement Crawl Space
Kitchen 1
Interior
Interior Features Breakfast Nook, Ceiling Fan(s), Closet Organizer, Dining/Living Combo, Eating Area, Storage, Workshop
Heating Baseboard, Electric
Cooling None
Fireplaces Number 1
Fireplaces Type Gas
Equipment Central Vacuum, Electric Garage Door Opener
Fireplace 1
Window Features Vinyl Frames
Appliance Dishwasher, Dryer, F/S/W/D, Freezer, Microwave, Refrigerator, Washer
Laundry In Unit
Exterior
Exterior Feature Balcony/Deck, Fencing: Full, Garden, Security System, Water Feature
Garage Spaces 2.0
Utilities Available Cable To Lot, Compost, Garbage, Natural Gas To Lot, Phone To Lot, Recycling
Roof Type Asphalt Shingle
Handicap Access Accessible Entrance
Total Parking Spaces 6
Building
Lot Description Adult-Oriented Neighbourhood, Central Location, Easy Access, Family-Oriented Neighbourhood, Landscaped, Marina Nearby, Park Setting, Private, Quiet Area, Recreation Nearby, Rectangular Lot, Serviced, Shopping Nearby, Sidewalk, Southern Exposure
Building Description Cement Fibre,Stone,Vinyl Siding, Main Level Entry with Upper Level(s)
Faces Northeast
Foundation Poured Concrete
Sewer Sewer Connected
Water Municipal
Architectural Style Contemporary
Additional Building None
Structure Type Cement Fibre,Stone,Vinyl Siding
Others
Tax ID 026-539-942
Ownership Freehold
Pets Allowed Aquariums, Birds, Caged Mammals, Cats, Dogs
Read Less
Want to know what your home might be worth? Contact us for a FREE valuation!

Our team is ready to help you sell your home for the highest possible price ASAP
Bought with 460 Realty Inc. (NA)






