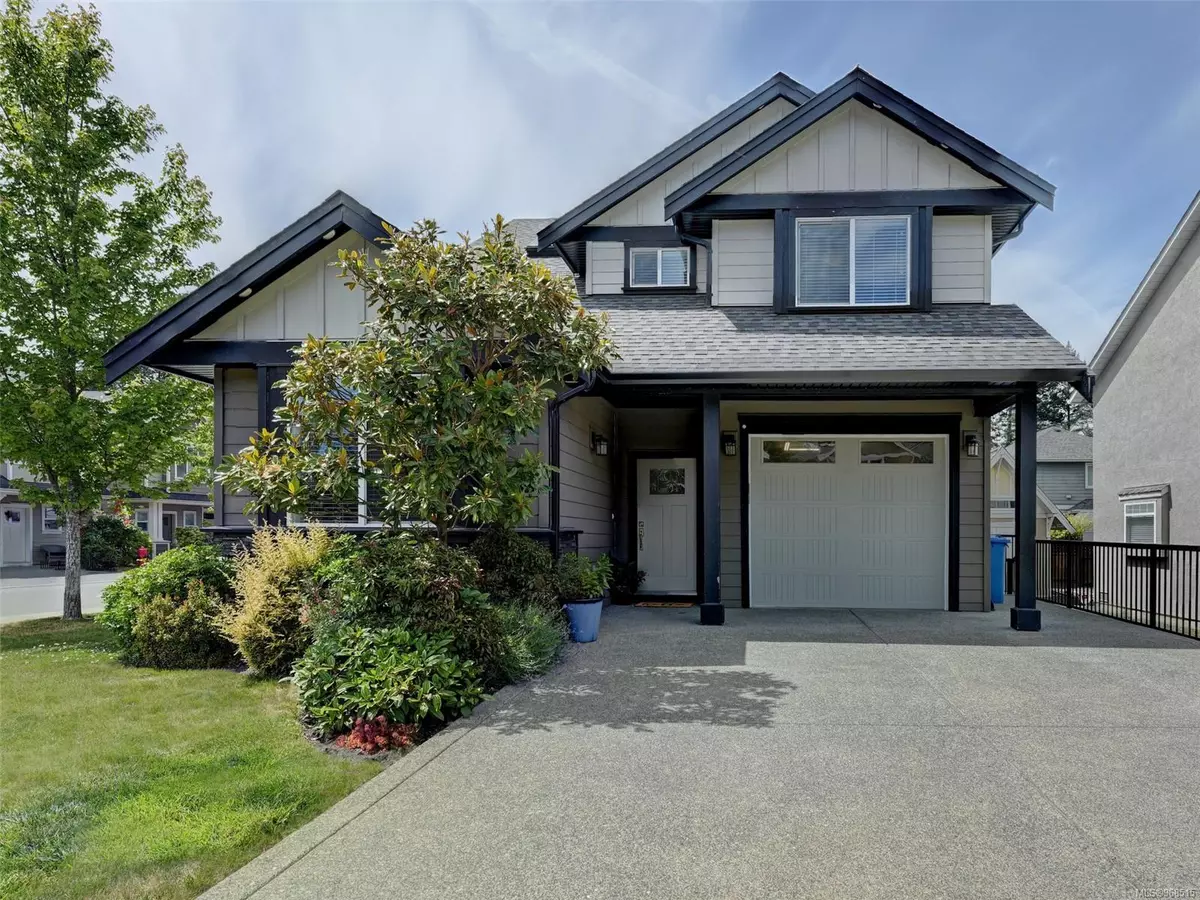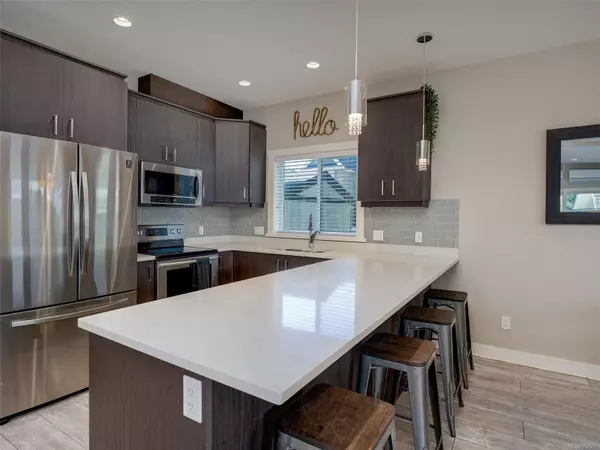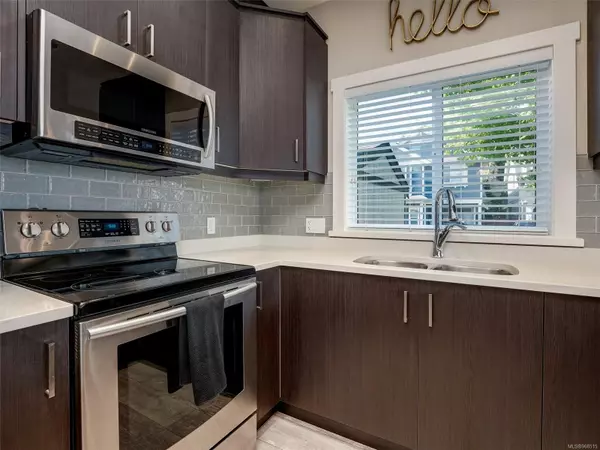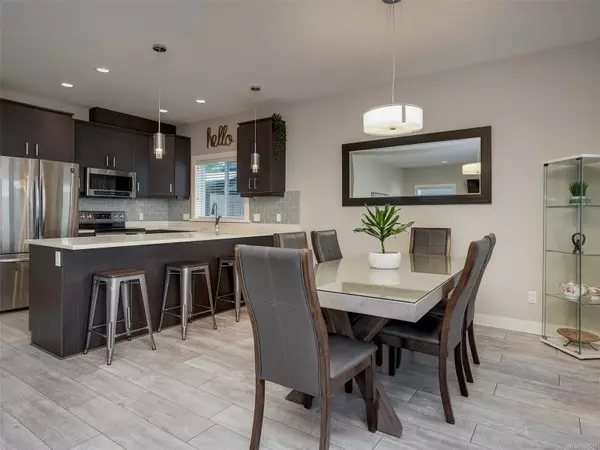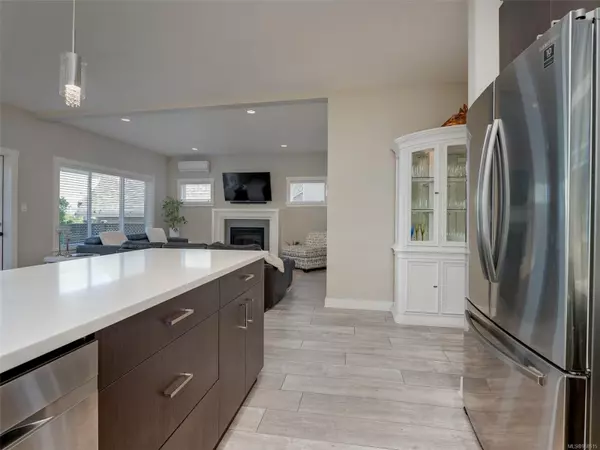$896,000
$924,900
3.1%For more information regarding the value of a property, please contact us for a free consultation.
1281 McLeod Pl Langford, BC V9C 0K6
3 Beds
3 Baths
1,875 SqFt
Key Details
Sold Price $896,000
Property Type Single Family Home
Sub Type Single Family Detached
Listing Status Sold
Purchase Type For Sale
Square Footage 1,875 sqft
Price per Sqft $477
MLS Listing ID 968515
Sold Date 08/07/24
Style Main Level Entry with Upper Level(s)
Bedrooms 3
Rental Info Unrestricted
Year Built 2016
Annual Tax Amount $3,831
Tax Year 2023
Lot Size 3,484 Sqft
Acres 0.08
Property Description
Open House Canceled for Sunday.Located in a tranquil cul-de-sac, this family-friendly home, constructed in 2016, is impeccably maintained. Updates to the kitchen and new flooring enhance the bright, open-concept main floor living area, perfect for creating a welcoming atmosphere.A versatile spare room on the main level accommodates various uses like office, playroom or extra bedroom.Step outside to the west-facing backyard, complete with a custom-built pergola for added privacy, and bask in the afternoon sun. Conveniently close to main bus routes, the Galloping Goose trail, Happy Valley School and the new elementary off of Latoria, this home offers both accessibility and community amenities. Its a pleasure to showcase this home and a quick possession can be arranged
Location
Province BC
County Capital Regional District
Area La Happy Valley
Direction East
Rooms
Basement Crawl Space
Kitchen 1
Interior
Interior Features Closet Organizer, Dining/Living Combo
Heating Baseboard, Electric, Natural Gas
Cooling Air Conditioning
Flooring Carpet, Laminate, Linoleum, Tile
Fireplaces Number 1
Fireplaces Type Gas, Living Room
Equipment Central Vacuum Roughed-In, Electric Garage Door Opener
Fireplace 1
Window Features Blinds
Appliance Dishwasher, F/S/W/D
Laundry In House
Exterior
Exterior Feature Balcony/Patio, Fencing: Partial, Sprinkler System
Garage Spaces 1.0
Roof Type Fibreglass Shingle
Handicap Access Ground Level Main Floor
Total Parking Spaces 3
Building
Lot Description Corner, Cul-de-sac, Rectangular Lot
Building Description Cement Fibre,Frame Wood, Main Level Entry with Upper Level(s)
Faces East
Foundation Poured Concrete
Sewer Sewer To Lot
Water Municipal
Structure Type Cement Fibre,Frame Wood
Others
Tax ID 029-740-240
Ownership Freehold
Acceptable Financing Purchaser To Finance
Listing Terms Purchaser To Finance
Pets Allowed Aquariums, Birds, Caged Mammals, Cats, Dogs
Read Less
Want to know what your home might be worth? Contact us for a FREE valuation!

Our team is ready to help you sell your home for the highest possible price ASAP
Bought with eXp Realty


