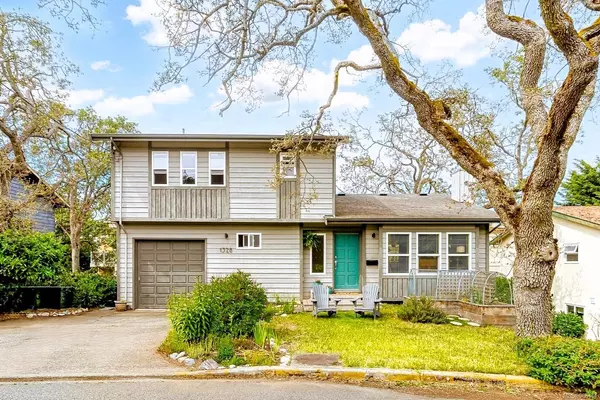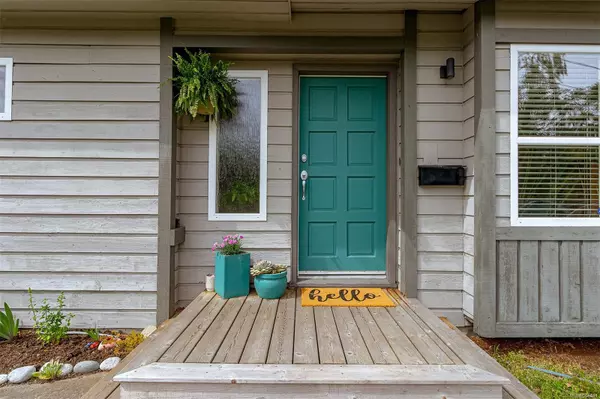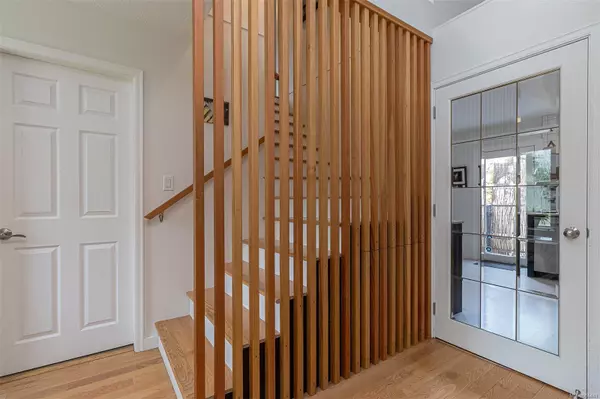$1,085,000
$1,099,000
1.3%For more information regarding the value of a property, please contact us for a free consultation.
1328 Ryan St Victoria, BC V8T 5A7
3 Beds
3 Baths
1,637 SqFt
Key Details
Sold Price $1,085,000
Property Type Single Family Home
Sub Type Single Family Detached
Listing Status Sold
Purchase Type For Sale
Square Footage 1,637 sqft
Price per Sqft $662
MLS Listing ID 966441
Sold Date 08/07/24
Style Main Level Entry with Lower/Upper Lvl(s)
Bedrooms 3
Rental Info Unrestricted
Year Built 1981
Annual Tax Amount $4,298
Tax Year 2024
Lot Size 5,227 Sqft
Acres 0.12
Lot Dimensions 64 ft wide x 81 ft deep
Property Description
Dust off your Perfect Property Checklist and grab a pen because this quintessential home in Oaklands ticks all the boxes! Situated on a quiet cul-de-sac, down a tree-lined street, next to a Garry Oak Grove and playground, the stage is set. On the sleeping level, you’ll find 3 Bedrooms, including a Large Primary w/ Walk-In Closet & Updated 3-piece Ensuite featuring Heated Floors—check check check! A Big kitchen perfect for culinary adventures— Big check! With an HRV, heat pump and wood fireplace so you can enjoy Efficient year-round climate control—Yes Please! How about a pantry, powder room, vaulted ceilings & hardwood floors for an extra touch?— that's a few more from the list! Need storage? Over-height garage & huge basement—double check! An outdoor space ideal for gathering or relaxing? Mmm Hmm! Cherry on Top: An Amazing Walk/Bike Score. That's checkmate! Won't Last Long, so book your showing and come see how many boxes this lovely home ticks on your list!
Location
Province BC
County Capital Regional District
Area Vi Oaklands
Direction South
Rooms
Basement Crawl Space, Other
Kitchen 1
Interior
Interior Features Breakfast Nook, Eating Area, French Doors, Vaulted Ceiling(s), Workshop
Heating Baseboard, Heat Pump, Heat Recovery, Wood
Cooling Air Conditioning, HVAC
Flooring Carpet, Tile, Wood
Fireplaces Number 1
Fireplaces Type Living Room
Fireplace 1
Window Features Blinds,Insulated Windows
Appliance Dishwasher, F/S/W/D
Laundry In House, In Unit
Exterior
Exterior Feature Balcony/Patio, Fencing: Full
Garage Spaces 1.0
Roof Type Fibreglass Shingle
Handicap Access Ground Level Main Floor
Total Parking Spaces 2
Building
Lot Description Cul-de-sac, Cleared, Near Golf Course, Rectangular Lot, Wooded Lot
Building Description Wood, Main Level Entry with Lower/Upper Lvl(s)
Faces South
Foundation Poured Concrete
Sewer Sewer To Lot
Water Municipal
Architectural Style West Coast
Structure Type Wood
Others
Tax ID 001-208-543
Ownership Freehold
Acceptable Financing Purchaser To Finance
Listing Terms Purchaser To Finance
Pets Allowed Aquariums, Birds, Caged Mammals, Cats, Dogs
Read Less
Want to know what your home might be worth? Contact us for a FREE valuation!

Our team is ready to help you sell your home for the highest possible price ASAP
Bought with Royal LePage Coast Capital - Chatterton






