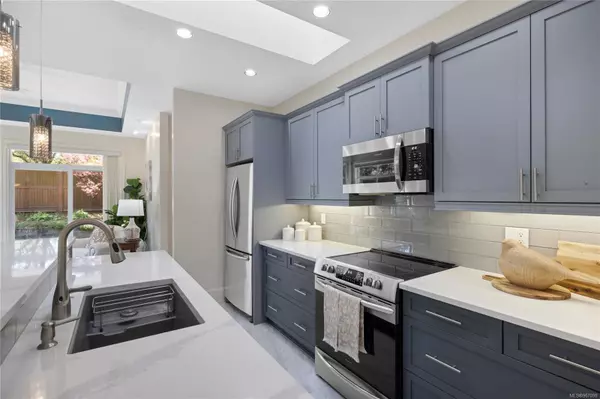$636,000
$659,900
3.6%For more information regarding the value of a property, please contact us for a free consultation.
447 Pym St N #20 Parksville, BC V9P 2H9
2 Beds
2 Baths
1,212 SqFt
Key Details
Sold Price $636,000
Property Type Townhouse
Sub Type Row/Townhouse
Listing Status Sold
Purchase Type For Sale
Square Footage 1,212 sqft
Price per Sqft $524
Subdivision Wembley Lane
MLS Listing ID 967098
Sold Date 08/07/24
Style Rancher
Bedrooms 2
HOA Fees $312/mo
Rental Info Some Rentals
Year Built 2007
Annual Tax Amount $3,364
Tax Year 2024
Property Description
Welcome to your new oasis in the heart of Parksville! This 2-bed, 2-bath home boasts a recently remodeled kitchen with top-notch finishes, sleek Quartz counters, & stylish pendant lights. Both bathrooms feature luxurious stone counters & vessel sinks. Not only is the Laundry Room spacious it offers an Electrolux Washer & Dryer. Enjoy tall ceilings, tons of windows, abundant natural light, and ample storage in the 4-foot crawl space. Located steps away from shops, cafes, & local street markets, this residence offers easy access to the beach & parks. During festival season, indulge in live entertainment just around the corner. The cozy office space, open floor plan & private patio make it perfect for both work, relaxation & entertaining. With the potential to install air conditioning & an EV charger (subject to strata approval), this property is ready to welcome you home. Ideal for those seeking convenience, comfort, & a vibrant community lifestyle. Time to upgrade you lifestyle!
Location
Province BC
County Parksville, City Of
Area Pq Parksville
Zoning RS2
Direction Northwest
Rooms
Basement Crawl Space
Main Level Bedrooms 2
Kitchen 1
Interior
Heating Forced Air, Natural Gas
Cooling None
Fireplaces Number 1
Fireplaces Type Electric
Fireplace 1
Window Features Blinds,Skylight(s)
Appliance Dishwasher, F/S/W/D, Microwave
Laundry In House
Exterior
Exterior Feature Balcony/Patio, Low Maintenance Yard
Garage Spaces 1.0
Roof Type Asphalt Shingle
Handicap Access Ground Level Main Floor, No Step Entrance, Primary Bedroom on Main
Total Parking Spaces 22
Building
Lot Description Central Location, Shopping Nearby
Building Description Cement Fibre,Frame Wood,Insulation: Ceiling,Insulation: Walls,Stone, Rancher
Faces Northwest
Story 1
Foundation Poured Concrete
Sewer Sewer Connected
Water Municipal
Architectural Style Patio Home
Structure Type Cement Fibre,Frame Wood,Insulation: Ceiling,Insulation: Walls,Stone
Others
HOA Fee Include Insurance,Maintenance Grounds,Maintenance Structure,Property Management
Tax ID 027-199-258
Ownership Freehold/Strata
Pets Allowed Aquariums, Birds, Caged Mammals, Cats, Dogs, Number Limit
Read Less
Want to know what your home might be worth? Contact us for a FREE valuation!

Our team is ready to help you sell your home for the highest possible price ASAP
Bought with Coldwell Banker Oceanside Real Estate






