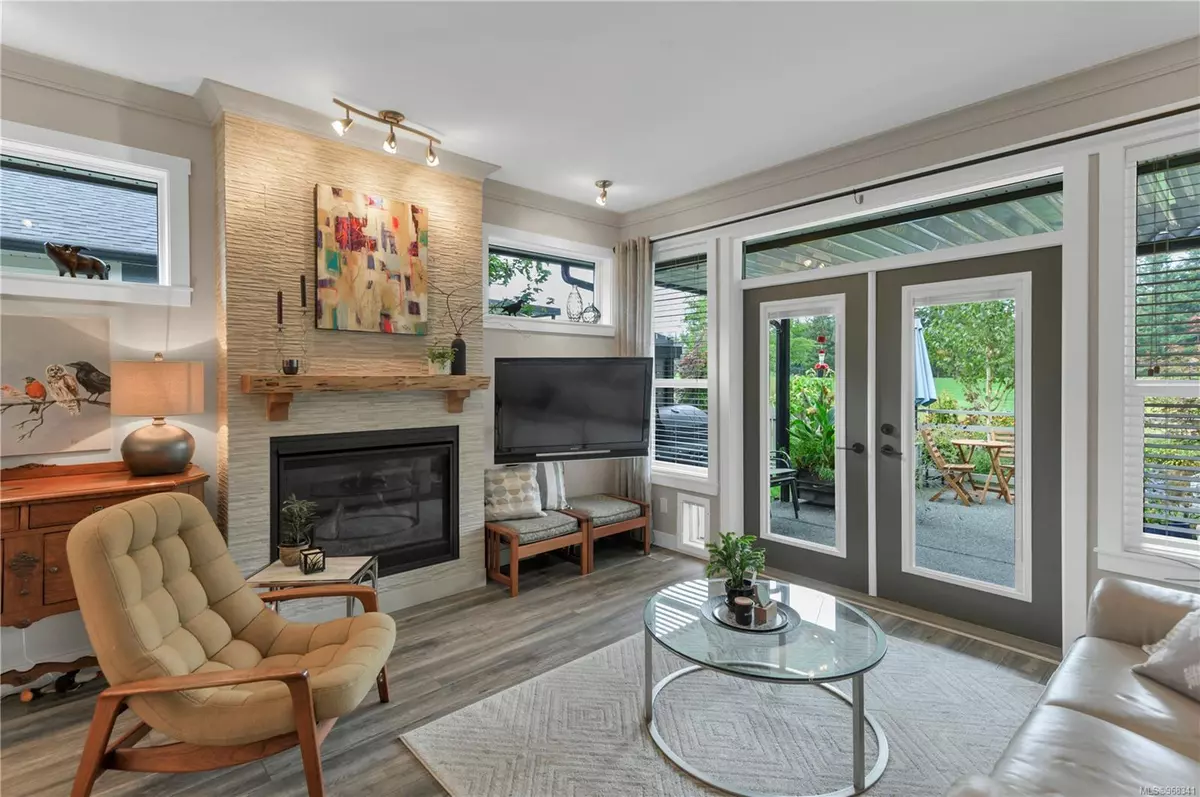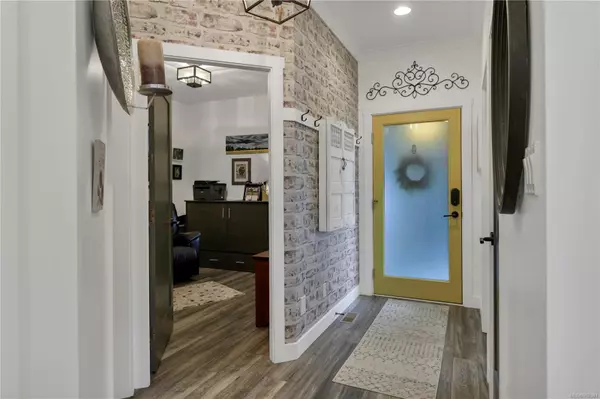$723,900
$733,900
1.4%For more information regarding the value of a property, please contact us for a free consultation.
2006 Sierra Dr #117 Campbell River, BC V9H 1V6
2 Beds
2 Baths
1,370 SqFt
Key Details
Sold Price $723,900
Property Type Townhouse
Sub Type Row/Townhouse
Listing Status Sold
Purchase Type For Sale
Square Footage 1,370 sqft
Price per Sqft $528
Subdivision Shades Of Green
MLS Listing ID 968341
Sold Date 08/07/24
Style Rancher
Bedrooms 2
HOA Fees $262/mo
Rental Info Some Rentals
Year Built 2017
Annual Tax Amount $4,256
Tax Year 2024
Lot Size 3,920 Sqft
Acres 0.09
Property Description
Discover your dream patio home located on the 7th fairway of a pristine golf course! This custom-designed gem offers 2 bedrooms plus a den and 2 full bathrooms, providing ample space for relaxation and entertaining. The incredible outdoor living space is adorned with manicured gardens and a west-facing rear yard, perfect for enjoying summer evenings. The double garage comfortably accommodates two vehicles, while the driveway has room for a small boat or RV and an additional car. The home still has a home warranty and pets are permitted. This home combines luxury and convenience in a serene, picturesque setting, making it a true sanctuary for golf enthusiasts and nature lovers alike
Location
Province BC
County Campbell River, City Of
Area Cr Campbell River West
Zoning RM-1
Direction East
Rooms
Basement Crawl Space
Main Level Bedrooms 2
Kitchen 1
Interior
Interior Features Dining Room, French Doors
Heating Electric, Heat Pump
Cooling Air Conditioning
Flooring Mixed
Fireplaces Number 1
Fireplaces Type Gas
Equipment Central Vacuum
Fireplace 1
Window Features Blinds,Screens,Skylight(s),Vinyl Frames,Window Coverings
Appliance Dishwasher, F/S/W/D, Oven/Range Gas, Range Hood
Laundry In House
Exterior
Exterior Feature Balcony/Patio, Fencing: Full, Sprinkler System
Garage Spaces 3.0
Utilities Available Garbage, Natural Gas To Lot, Recycling, Underground Utilities
View Y/N 1
View Other
Roof Type Fibreglass Shingle
Handicap Access Wheelchair Friendly
Total Parking Spaces 4
Building
Lot Description Adult-Oriented Neighbourhood, Central Location, Gated Community, Irrigation Sprinkler(s), Landscaped, Level, No Through Road, On Golf Course, Park Setting, Private, Quiet Area, Shopping Nearby, Southern Exposure
Building Description Frame Wood,Insulation: Ceiling,Insulation: Walls, Rancher
Faces East
Foundation Poured Concrete
Sewer Sewer Connected
Water Municipal
Architectural Style Patio Home
Structure Type Frame Wood,Insulation: Ceiling,Insulation: Walls
Others
HOA Fee Include Garbage Removal,Property Management,Recycling
Tax ID 027-204-065
Ownership Freehold/Strata
Pets Allowed Aquariums, Birds, Caged Mammals, Cats, Dogs, Number Limit, Size Limit
Read Less
Want to know what your home might be worth? Contact us for a FREE valuation!

Our team is ready to help you sell your home for the highest possible price ASAP
Bought with Royal LePage Advance Realty






