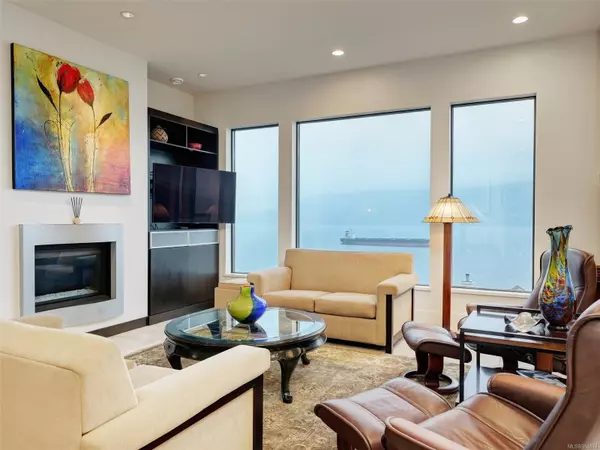$1,450,000
$1,549,000
6.4%For more information regarding the value of a property, please contact us for a free consultation.
505 Seaview Way Cobble Hill, BC V8H 0K8
3 Beds
3 Baths
2,846 SqFt
Key Details
Sold Price $1,450,000
Property Type Single Family Home
Sub Type Single Family Detached
Listing Status Sold
Purchase Type For Sale
Square Footage 2,846 sqft
Price per Sqft $509
Subdivision Arbutus Ridge
MLS Listing ID 954874
Sold Date 08/07/24
Style Main Level Entry with Lower/Upper Lvl(s)
Bedrooms 3
HOA Fees $470/mo
Rental Info Some Rentals
Year Built 2008
Annual Tax Amount $6,009
Tax Year 2023
Lot Size 0.290 Acres
Acres 0.29
Property Sub-Type Single Family Detached
Property Description
Stunning contemporary one owner home in the gated community of Arbutus Ridge. This 2009 custom built dazzler by Tidman Homes shows new. 10' ceilings and immense window sizing capture the full-on ocean environment with Salt Spring & Mt Baker in the fore. The gracious open floor plan provides smooth flow for daily living and entertaining. Terrific all access kitchen with a gigantic island. Stainless appliances and quartz counters set the tone, and a handy pantry for extra storage. Salad prep sink allows for a couple chefs to be working! The six burner range insures a feast can be had. The neutral decor provides a calming effect which amplifies the shear beauty of the natural surroundings. An outdoor kitchen, the balconies and decks provide year round enjoyment. Notable features are an oversized double garage, an elevator, private hot tub deck, a wine cellar and a low maintenance yard. Superb access to golf, tennis, gym, outdoor pool, variety of clubs! A wholesome and healthy lifestyle!
Location
Province BC
County Cowichan Valley Regional District
Area Ml Cobble Hill
Direction Northeast
Rooms
Basement None
Main Level Bedrooms 1
Kitchen 1
Interior
Interior Features Ceiling Fan(s), Closet Organizer, Dining/Living Combo, Elevator, Soaker Tub, Storage, Wine Storage
Heating Baseboard, Electric, Forced Air, Natural Gas, Radiant Floor
Cooling None
Flooring Carpet, Hardwood, Tile
Fireplaces Number 1
Fireplaces Type Gas, Living Room
Equipment Central Vacuum
Fireplace 1
Appliance Dishwasher, Dryer, Freezer, Hot Tub, Microwave, Oven/Range Gas, Range Hood, Refrigerator, Washer
Laundry In House
Exterior
Exterior Feature Balcony/Patio, Low Maintenance Yard, Outdoor Kitchen
Garage Spaces 2.0
View Y/N 1
View Ocean
Roof Type Asphalt Shingle
Handicap Access Wheelchair Friendly
Total Parking Spaces 4
Building
Lot Description Adult-Oriented Neighbourhood, Gated Community, Landscaped, Quiet Area
Building Description Frame Wood,Vinyl Siding, Main Level Entry with Lower/Upper Lvl(s)
Faces Northeast
Foundation Poured Concrete
Sewer Sewer Connected
Water Municipal
Architectural Style Contemporary
Structure Type Frame Wood,Vinyl Siding
Others
Tax ID 018-513-000
Ownership Freehold/Strata
Pets Allowed Cats, Dogs
Read Less
Want to know what your home might be worth? Contact us for a FREE valuation!

Our team is ready to help you sell your home for the highest possible price ASAP
Bought with RE/MAX Camosun





