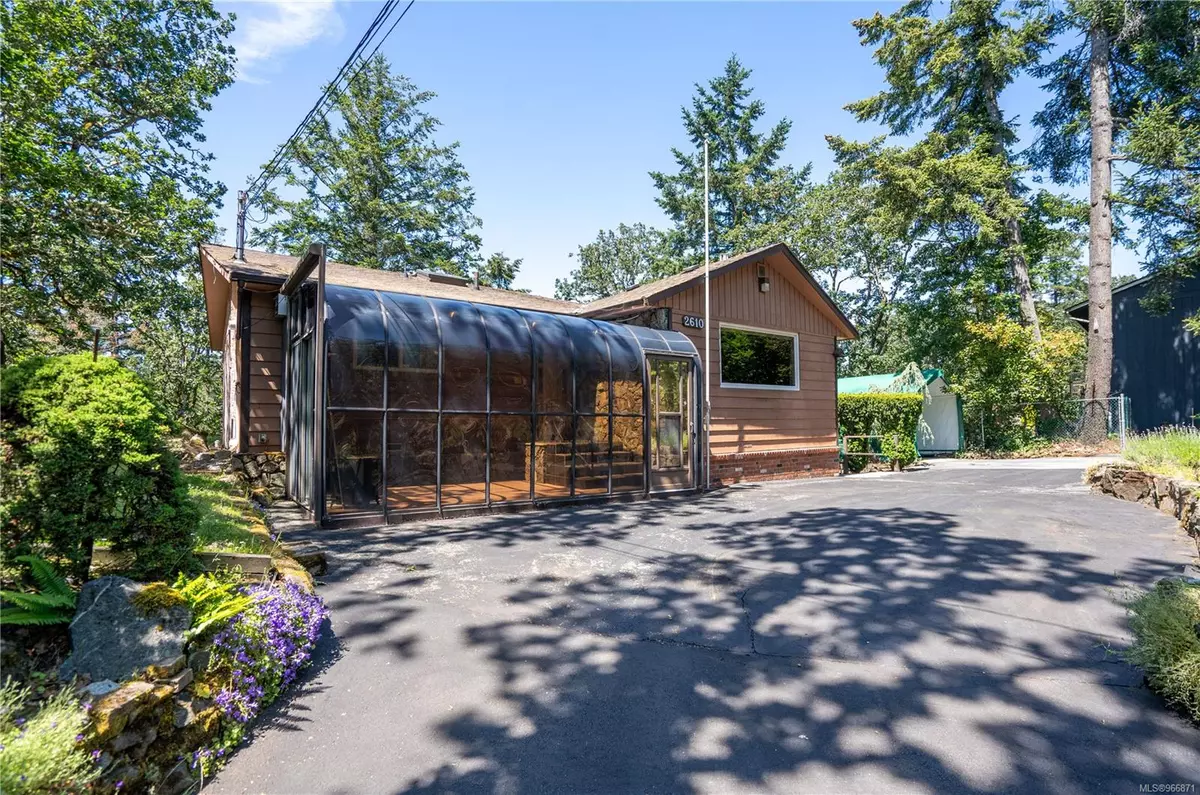$754,000
$799,900
5.7%For more information regarding the value of a property, please contact us for a free consultation.
2610 Rainville Rd Langford, BC V9B 3N1
4 Beds
1 Bath
1,287 SqFt
Key Details
Sold Price $754,000
Property Type Single Family Home
Sub Type Single Family Detached
Listing Status Sold
Purchase Type For Sale
Square Footage 1,287 sqft
Price per Sqft $585
MLS Listing ID 966871
Sold Date 08/08/24
Style Main Level Entry with Lower Level(s)
Bedrooms 4
Rental Info Unrestricted
Year Built 1958
Annual Tax Amount $3,536
Tax Year 2023
Lot Size 0.490 Acres
Acres 0.49
Property Description
Discover incredible value in this charming, 4-bed, 1-bath home, perfect for first-time buyers! Set amongst a backdrop of mature trees on a quiet street, this property offers an expansive private lot located just steps from downtown Langford. The home features a new $47,000 septic system, an energy-efficient heat pump with AC, and newer vinyl windows. Gather around the inviting fireplace with natural stone surround in the living room, and enjoy homemade meals crafted in the kitchen, which boasts stainless steel appliances and plenty of counter space. Spend your evenings entertaining in the formal dining room or relaxing in the bright front sunroom. Indulge in your favourite hobbies in the lower level’s expansive storage and workshop area, or cultivate your green thumb in the flat backyard with 2 detached tool sheds. Close to Mill Hill Regional Park, schools, retail, restaurants, and plenty of recreational activities. Bring your ideas and make this competitively-priced home yours today!
Location
Province BC
County Capital Regional District
Area La Mill Hill
Direction Southeast
Rooms
Basement Crawl Space, Not Full Height, Partial, Unfinished
Main Level Bedrooms 3
Kitchen 1
Interior
Heating Baseboard, Electric, Forced Air, Heat Pump, Propane
Cooling Air Conditioning
Flooring Linoleum, Wood
Fireplaces Number 1
Fireplaces Type Living Room, Propane
Fireplace 1
Window Features Vinyl Frames
Appliance F/S/W/D
Laundry In House
Exterior
Exterior Feature Garden
Roof Type Asphalt Rolled,Fibreglass Shingle
Total Parking Spaces 5
Building
Lot Description Central Location, Cul-de-sac, Private
Building Description Stucco,Wood, Main Level Entry with Lower Level(s)
Faces Southeast
Foundation Poured Concrete
Sewer Septic System
Water Municipal
Additional Building None
Structure Type Stucco,Wood
Others
Tax ID 005-043-557
Ownership Freehold
Pets Allowed Aquariums, Birds, Caged Mammals, Cats, Dogs
Read Less
Want to know what your home might be worth? Contact us for a FREE valuation!

Our team is ready to help you sell your home for the highest possible price ASAP
Bought with Royal LePage Coast Capital - Chatterton






