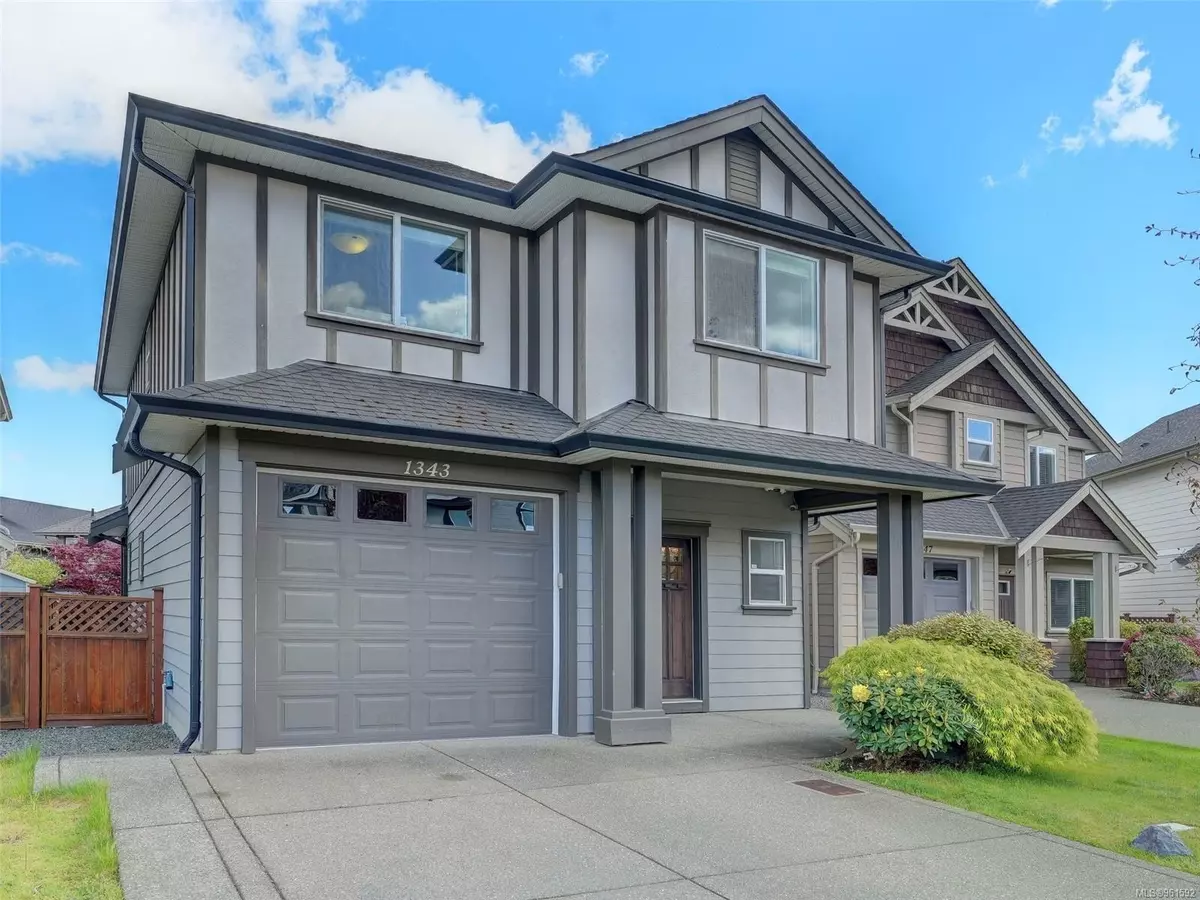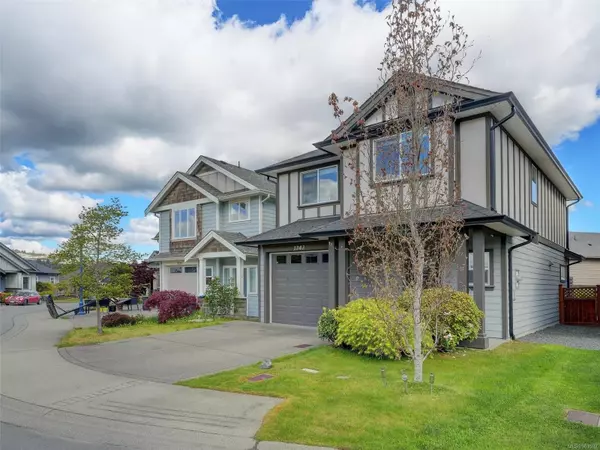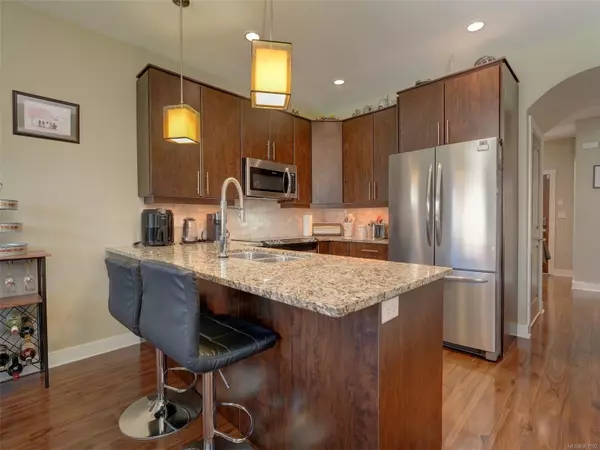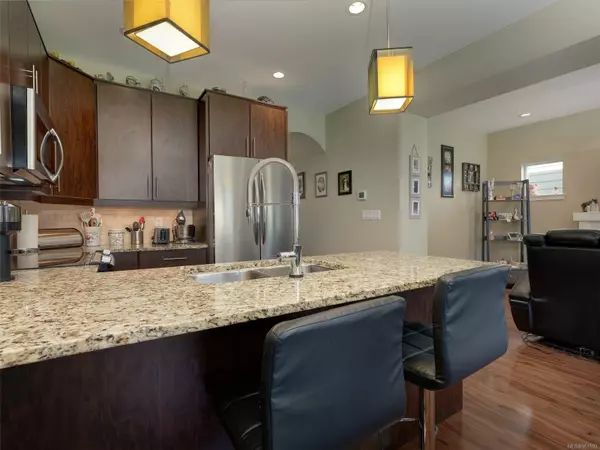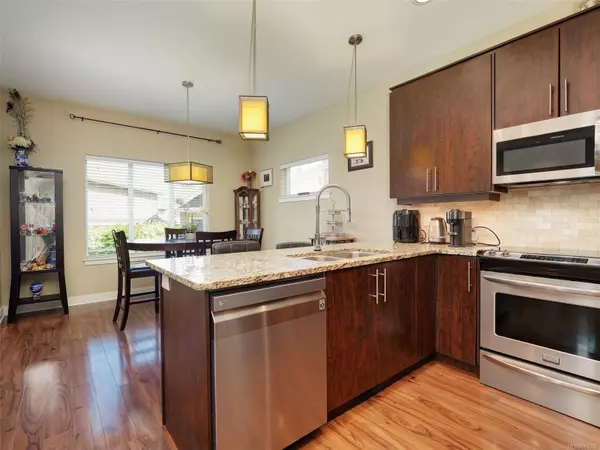$868,000
$879,000
1.3%For more information regarding the value of a property, please contact us for a free consultation.
1343 Artesian Crt Langford, BC V9B 0L9
3 Beds
3 Baths
1,455 SqFt
Key Details
Sold Price $868,000
Property Type Single Family Home
Sub Type Single Family Detached
Listing Status Sold
Purchase Type For Sale
Square Footage 1,455 sqft
Price per Sqft $596
MLS Listing ID 961592
Sold Date 08/08/24
Style Main Level Entry with Upper Level(s)
Bedrooms 3
Rental Info Unrestricted
Year Built 2011
Annual Tax Amount $3,579
Tax Year 2023
Lot Size 2,613 Sqft
Acres 0.06
Property Sub-Type Single Family Detached
Property Description
This bright and spacious 3 bdrm/2.5 bath home has gleaming laminate floors on the main with an open floor plan. The kitchen comes with SS appliances including a newer dishwasher and microwave. Granite counters and an open design to the dining and living room with a cozy fireplace. Off the living room is a large patio that lets you entertain both indoors and out. The backyard is fenced and landscaped, low maintenance, great for kids or pets to play and a spacious deck with built-in lighting. Upstairs there are 3 spacious bdrms, laundry room & 4 piece bath. The primary bdrm is oversized with a walk-in closet & full ensuite with double sinks, lots of counter space and a tile/glass shower. Upgrades include a geothermal heating and cooling system, new hot water tank, newer carpets, built-in speakers and central vac system with a convenient kick sweep in the kitchen. Great quiet location on a cul-de-sac, close shopping all levels of schools, hiking trails, Langford Lake and Westhills YMCA.
Location
Province BC
County Capital Regional District
Area La Westhills
Direction East
Rooms
Basement Crawl Space
Kitchen 1
Interior
Interior Features Dining/Living Combo
Heating Electric, Geothermal
Cooling Air Conditioning
Fireplaces Number 1
Fireplaces Type Electric, Living Room
Equipment Central Vacuum, Electric Garage Door Opener
Fireplace 1
Appliance Dishwasher, Dryer, Microwave, Oven/Range Electric, Refrigerator, Washer
Laundry In House
Exterior
Exterior Feature Balcony/Patio, Fencing: Full, Security System, Sprinkler System
Parking Features Driveway, Garage
Garage Spaces 1.0
Roof Type Asphalt Shingle
Total Parking Spaces 1
Building
Lot Description Cul-de-sac, Family-Oriented Neighbourhood, Landscaped, Level, Recreation Nearby, Shopping Nearby
Building Description Cement Fibre,Wood, Main Level Entry with Upper Level(s)
Faces East
Foundation Poured Concrete
Sewer Sewer Connected
Water Municipal
Architectural Style West Coast
Structure Type Cement Fibre,Wood
Others
Tax ID 028-424-867
Ownership Freehold
Pets Allowed Aquariums, Birds, Caged Mammals, Cats, Dogs
Read Less
Want to know what your home might be worth? Contact us for a FREE valuation!

Our team is ready to help you sell your home for the highest possible price ASAP
Bought with Macdonald Realty Victoria


