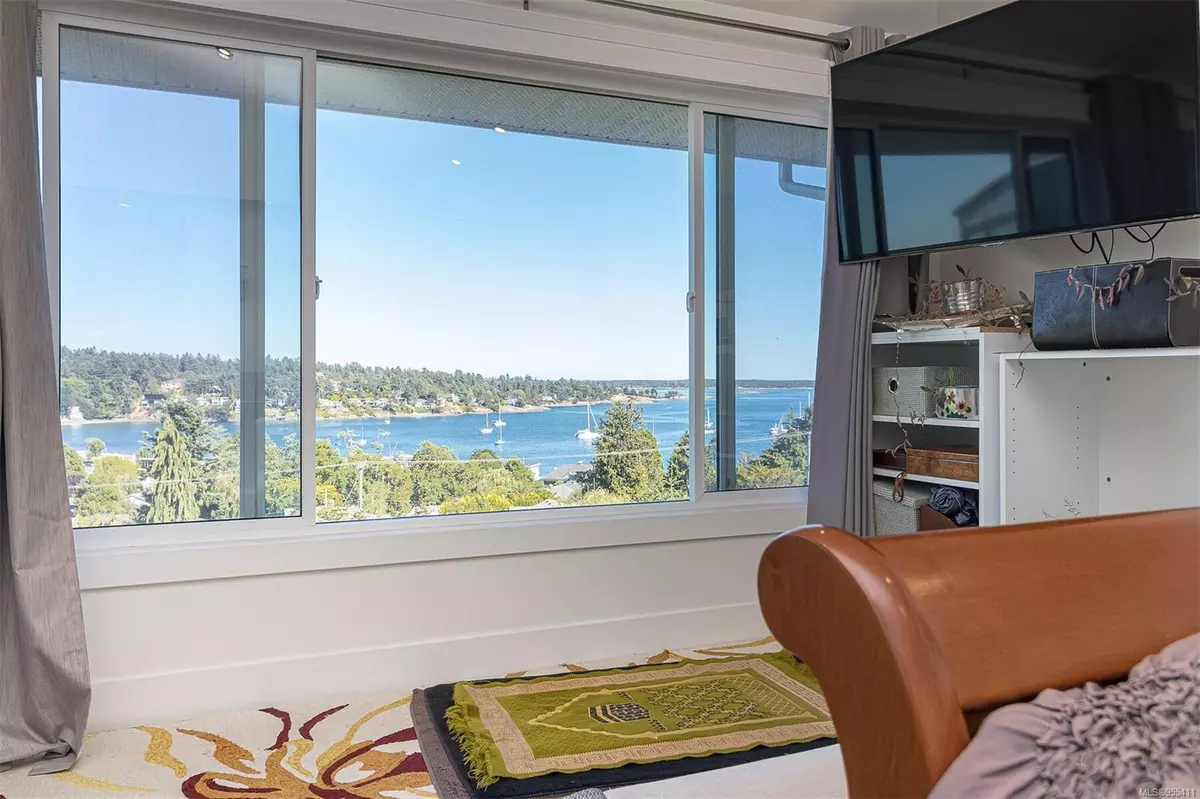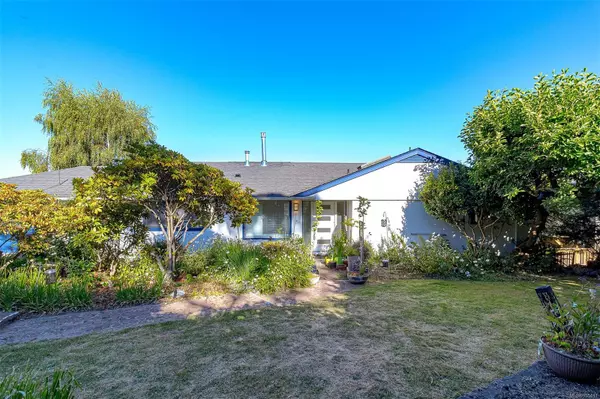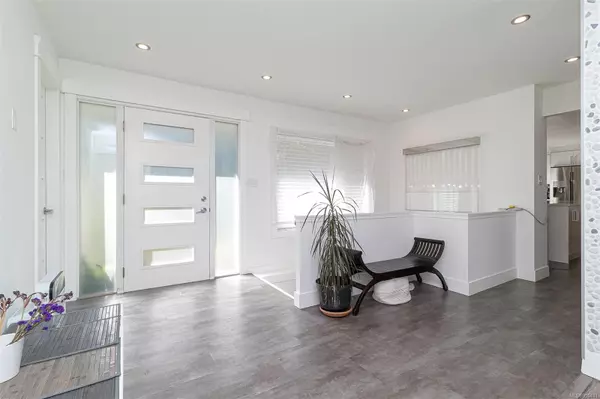$1,740,000
$2,075,000
16.1%For more information regarding the value of a property, please contact us for a free consultation.
2576 Vista Bay Rd Saanich, BC V8P 3E8
5 Beds
4 Baths
3,574 SqFt
Key Details
Sold Price $1,740,000
Property Type Single Family Home
Sub Type Single Family Detached
Listing Status Sold
Purchase Type For Sale
Square Footage 3,574 sqft
Price per Sqft $486
MLS Listing ID 955411
Sold Date 08/08/24
Style Main Level Entry with Lower Level(s)
Bedrooms 5
Rental Info Unrestricted
Year Built 1958
Annual Tax Amount $9,004
Tax Year 2023
Lot Size 0.260 Acres
Acres 0.26
Property Description
This property located in Cadboro Bay offers a spectacular ocean and mountain view, making it an attractive option for potential buyers. It boasts a prime location just minutes from downtown, Oak Bay, Uplands Golf Course, and the University of Victoria (UVic). The panoramic 180-degree views from the property stretch from Mount Baker to Mount Rainier, allowing residents to enjoy unimpeded vistas of 10 Mile Point, Cadboro Bay Beach, and the Royal Victoria Yacht Club. These breathtaking views are undoubtedly one of the property's main highlights.Originally built in 1958 and updated in the 1990s, the residence offers approximately 3,556 square feet of living space spread across two levels, with both levels offering impressive views. The house is situated on a large 11,000 square foot lot adorned with mature gardens, fruit trees, and a garden gazebo, adding to its charm and appeal.
Location
Province BC
County Comox Valley Regional District
Area Se Cadboro Bay
Direction Southwest
Rooms
Basement None
Main Level Bedrooms 2
Kitchen 1
Interior
Heating Baseboard, Electric, Natural Gas, Radiant Floor
Cooling None
Fireplaces Number 2
Fireplaces Type Family Room
Fireplace 1
Laundry In House
Exterior
Garage Spaces 2.0
View Y/N 1
View Mountain(s), Ocean
Roof Type Fibreglass Shingle
Total Parking Spaces 2
Building
Building Description Insulation: Ceiling,Insulation: Walls,Stucco,Wood, Main Level Entry with Lower Level(s)
Faces Southwest
Foundation Poured Concrete
Sewer Sewer To Lot
Water Municipal
Structure Type Insulation: Ceiling,Insulation: Walls,Stucco,Wood
Others
Ownership Freehold
Pets Allowed Aquariums, Birds, Caged Mammals, Cats, Dogs
Read Less
Want to know what your home might be worth? Contact us for a FREE valuation!

Our team is ready to help you sell your home for the highest possible price ASAP
Bought with RE/MAX Camosun






