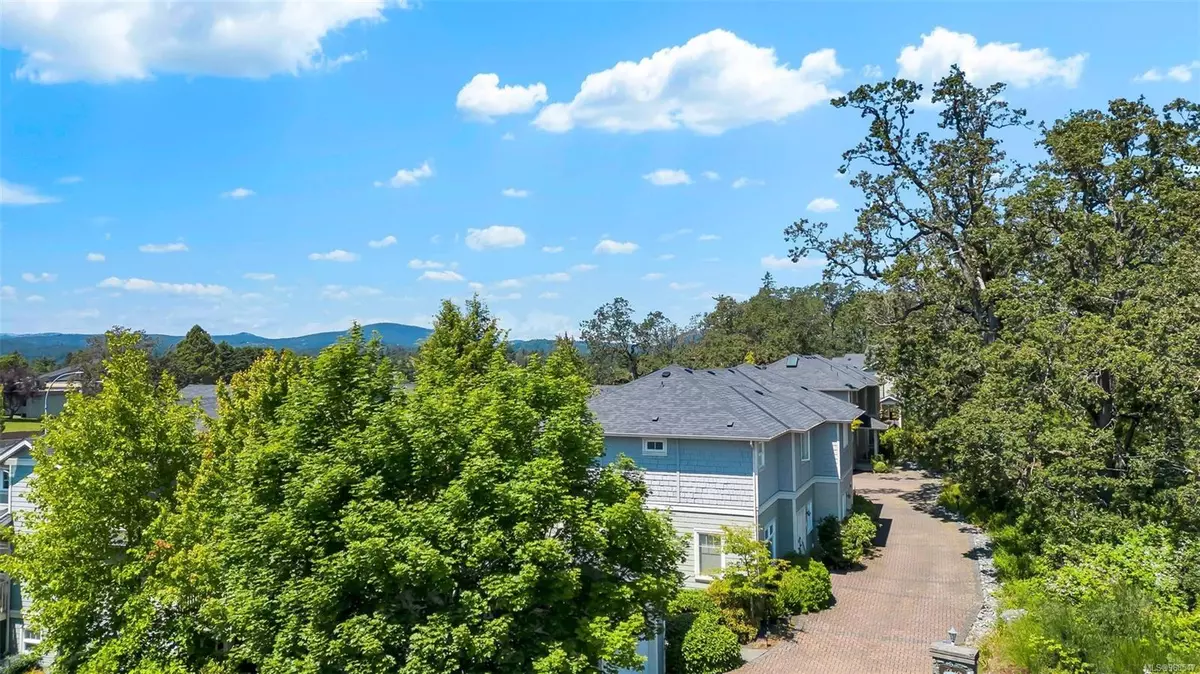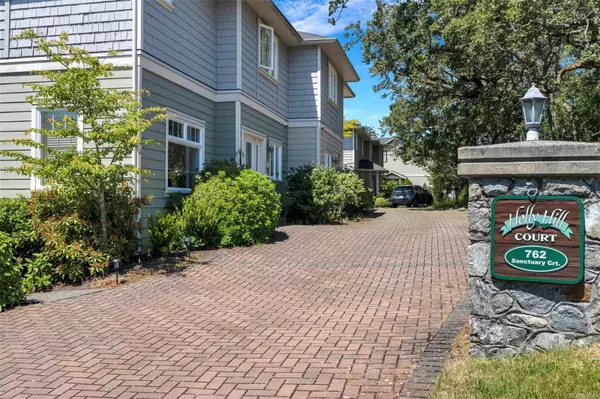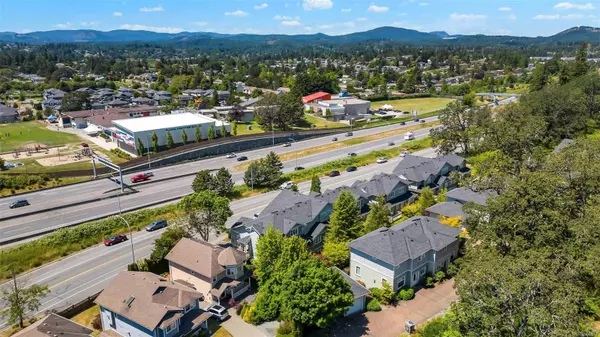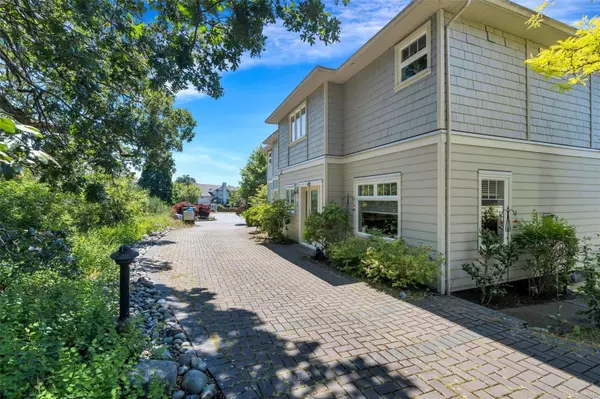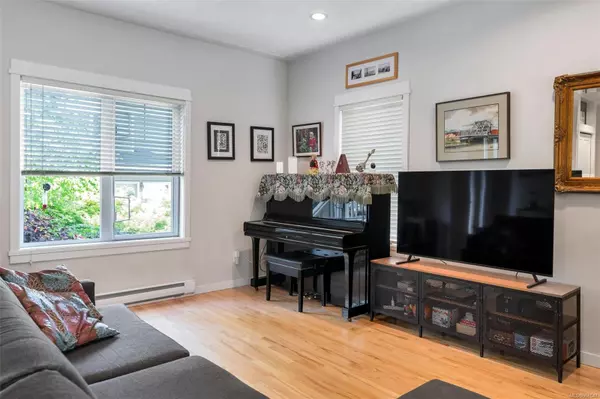$860,000
$920,000
6.5%For more information regarding the value of a property, please contact us for a free consultation.
762 Sanctuary Crt #2 Saanich, BC V8X 5L6
3 Beds
3 Baths
1,537 SqFt
Key Details
Sold Price $860,000
Property Type Townhouse
Sub Type Row/Townhouse
Listing Status Sold
Purchase Type For Sale
Square Footage 1,537 sqft
Price per Sqft $559
MLS Listing ID 968547
Sold Date 08/08/24
Style Main Level Entry with Upper Level(s)
Bedrooms 3
HOA Fees $445/mo
Rental Info Unrestricted
Year Built 2004
Annual Tax Amount $2,956
Tax Year 2023
Lot Size 871 Sqft
Acres 0.02
Property Description
Experience luxury and comfort at 2 - 762 Sanctuary Crt, back into Vic Derman Park! This beautifully maintained 2004-built townhome offers a spacious and functional layout. The main floor boasts an open-concept design with a bright kitchen, dining area, and living room, complemented by a convenient powder room for guests. The upper level features three generous bedrooms, including a primary bedroom with an ensuite, ensuring ample space for the whole family. The extra deep single-car garage with 13-foot ceilings provides plenty of storage space. Enjoy the serene green spaces in your backyard, just minutes from Victoria's top amenities, including shopping, dining, and entertainment. Don't miss this rare opportunity to own a piece of paradise in a prime location!
Location
Province BC
County Capital Regional District
Area Se High Quadra
Direction East
Rooms
Basement Full
Kitchen 1
Interior
Interior Features Closet Organizer, Soaker Tub
Heating Baseboard, Electric, Natural Gas
Cooling Central Air
Flooring Carpet, Wood
Fireplaces Type Insert, Living Room
Equipment Central Vacuum Roughed-In
Window Features Blinds,Screens
Appliance Dishwasher, Dryer, Refrigerator, Washer
Laundry In Unit
Exterior
Exterior Feature Balcony/Patio, Sprinkler System
Garage Spaces 1.0
Amenities Available Common Area, Private Drive/Road
View Y/N 1
View City, Mountain(s)
Roof Type Fibreglass Shingle
Total Parking Spaces 1
Building
Lot Description Cul-de-sac, Curb & Gutter, Irregular Lot, Park Setting, Private
Building Description Block,Cement Fibre,Frame Wood,Stucco,Other, Main Level Entry with Upper Level(s)
Faces East
Story 2
Foundation Poured Concrete
Sewer Sewer To Lot
Water Municipal
Structure Type Block,Cement Fibre,Frame Wood,Stucco,Other
Others
HOA Fee Include Water
Restrictions Building Scheme
Tax ID 025-983-903
Ownership Freehold/Strata
Pets Allowed Aquariums, Birds, Caged Mammals, Cats, Dogs
Read Less
Want to know what your home might be worth? Contact us for a FREE valuation!

Our team is ready to help you sell your home for the highest possible price ASAP
Bought with Fair Realty


