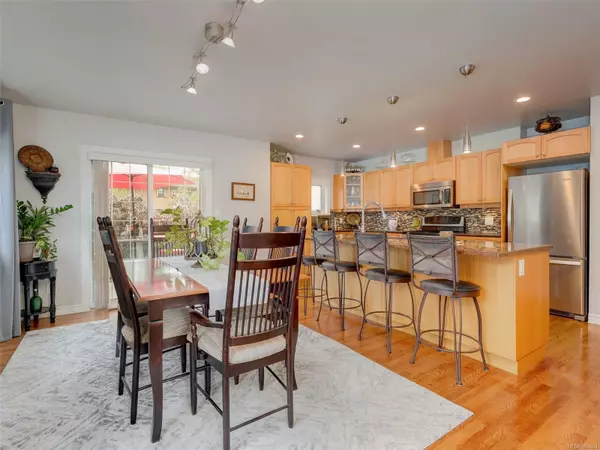$1,220,000
$1,229,900
0.8%For more information regarding the value of a property, please contact us for a free consultation.
1441 Westall Ave Victoria, BC V8T 2G4
4 Beds
3 Baths
2,603 SqFt
Key Details
Sold Price $1,220,000
Property Type Single Family Home
Sub Type Single Family Detached
Listing Status Sold
Purchase Type For Sale
Square Footage 2,603 sqft
Price per Sqft $468
MLS Listing ID 965464
Sold Date 08/08/24
Style Main Level Entry with Lower Level(s)
Bedrooms 4
Rental Info Unrestricted
Year Built 1945
Annual Tax Amount $4,904
Tax Year 2023
Lot Size 4,791 Sqft
Acres 0.11
Lot Dimensions 55x100
Property Description
First time offered in 32 years and now better than ever with tons of amazing updates. Ready to move right in with all the big projects already completed! Extensive custom two story rear addition in 2006 created a special family gathering area of an open kitchen, dining & eating great room with sunny rear deck & large patio below for entertaining, expanded the primary bedroom now with ensuite while retaining the wonderful 1940's character & charm in the main living room of coved ceilings, hardwood floors with second bedroom & full bathroom. Full lower level boasts 2 more bedrooms, bathroom, family room with suite potential plus a wonderful laundry room, finished & unfinished storage rooms. Updates include roof, 200 amp electrical, plumbing, drains yes perimeter too, insulation, gas on demand hot water + hot water forced air furnace!!! See the full update list. Quiet no thru street, steps to parks, shopping, golf & minutes to schools, Camosun & UVIC. You found a winner here! Act today!
Location
Province BC
County Capital Regional District
Area Vi Oaklands
Zoning R1-B
Direction North
Rooms
Basement Finished, Full
Main Level Bedrooms 2
Kitchen 1
Interior
Interior Features Ceiling Fan(s), Closet Organizer, Eating Area, Storage, Wine Storage
Heating Forced Air, Hot Water, Natural Gas
Cooling None
Flooring Carpet, Hardwood, Linoleum, Tile
Fireplaces Number 1
Fireplaces Type Electric, Living Room, Wood Burning
Fireplace 1
Window Features Blinds,Insulated Windows,Screens,Vinyl Frames,Window Coverings
Appliance Dishwasher, F/S/W/D, Microwave
Laundry In House
Exterior
Exterior Feature Balcony/Deck, Balcony/Patio, Fenced, Low Maintenance Yard
Utilities Available Cable To Lot, Compost, Electricity To Lot, Garbage, Natural Gas To Lot, Phone To Lot, Recycling
Roof Type Fibreglass Shingle
Total Parking Spaces 2
Building
Lot Description Central Location, Cul-de-sac, Curb & Gutter, Easy Access, Family-Oriented Neighbourhood, Landscaped, Level, Near Golf Course, No Through Road, Quiet Area, Serviced, Shopping Nearby, Sidewalk, Southern Exposure
Building Description Frame Wood,Insulation All,Stucco, Main Level Entry with Lower Level(s)
Faces North
Foundation Poured Concrete
Sewer Sewer Connected
Water Municipal
Architectural Style Character
Additional Building Potential
Structure Type Frame Wood,Insulation All,Stucco
Others
Tax ID 000-905-259
Ownership Freehold
Acceptable Financing Purchaser To Finance
Listing Terms Purchaser To Finance
Pets Allowed Aquariums, Birds, Caged Mammals, Cats, Dogs
Read Less
Want to know what your home might be worth? Contact us for a FREE valuation!

Our team is ready to help you sell your home for the highest possible price ASAP
Bought with Royal LePage Coast Capital - Westshore






