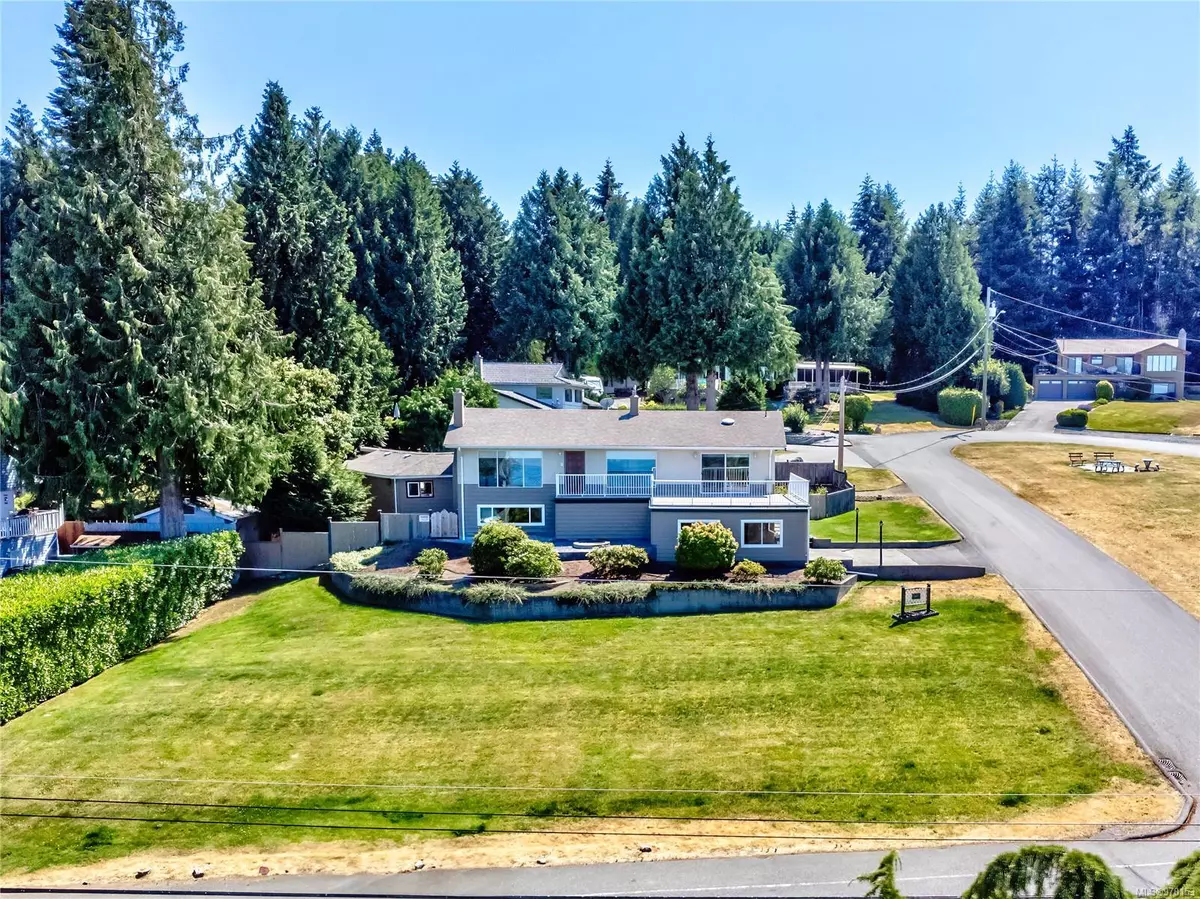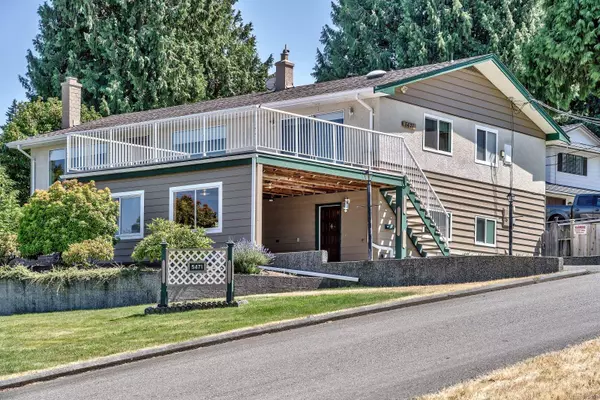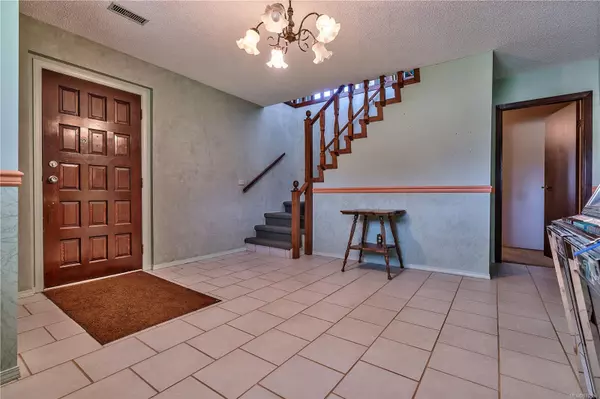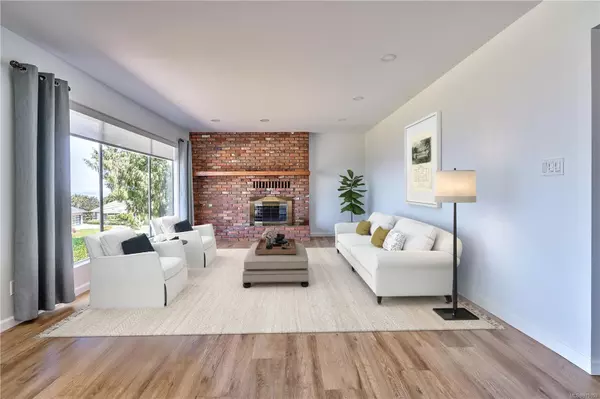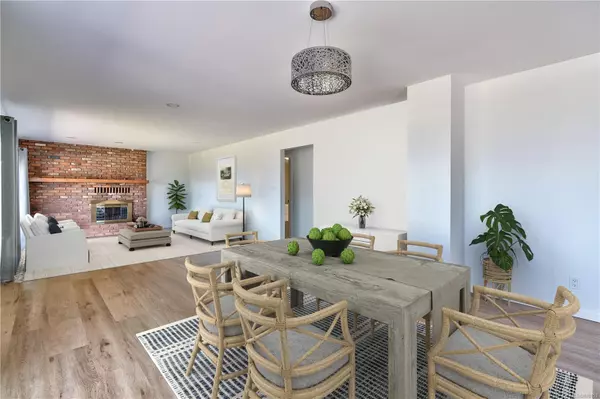$1,095,000
$1,099,999
0.5%For more information regarding the value of a property, please contact us for a free consultation.
5471 Bayshore Dr Nanaimo, BC V9V 1G9
3 Beds
3 Baths
3,016 SqFt
Key Details
Sold Price $1,095,000
Property Type Single Family Home
Sub Type Single Family Detached
Listing Status Sold
Purchase Type For Sale
Square Footage 3,016 sqft
Price per Sqft $363
MLS Listing ID 970153
Sold Date 08/08/24
Style Ground Level Entry With Main Up
Bedrooms 3
Rental Info Unrestricted
Year Built 1972
Annual Tax Amount $5,936
Tax Year 2023
Lot Size 0.340 Acres
Acres 0.34
Property Description
Panoramic Ocean Views on .34 Acres in North Nanaimo! This 3,016 square foot 3 bed, 3 bath home has been well maintained with many updates over the years. The wonderful open concept layout on the main floor features large windows to take in spectacular views of the Salish Sea and North shore mountains from the living room, dining room and eat- in kitchen! The master bed with spacious ensuite, 2 additional beds and 4 piece main bath complete the upstairs. Downstairs you will find a space loaded with potential, 2 large family & rec rooms could be converted into additional bedrooms or a second suite with a separate entrance already in place (buyer to do diligence with the city). A large studio and workshop is connected to the main house by a breezeway. The beautifully landscaped, fully fenced back yard features a storage shed, greenhouse and plenty of sun exposure. This property has wonderful neighbours, is in close proximity to schools, beaches, and a short drive from all amenities.
Location
Province BC
County Nanaimo, City Of
Area Na North Nanaimo
Direction West
Rooms
Other Rooms Storage Shed, Workshop
Basement Full
Main Level Bedrooms 3
Kitchen 1
Interior
Interior Features Jetted Tub
Heating Forced Air, Natural Gas
Cooling None
Flooring Mixed
Appliance Dishwasher, F/S/W/D
Laundry In House
Exterior
Exterior Feature Balcony/Deck, Fenced, Fencing: Full, Garden
Carport Spaces 2
View Y/N 1
View Mountain(s), Ocean
Roof Type Asphalt Shingle
Total Parking Spaces 4
Building
Lot Description Family-Oriented Neighbourhood, Landscaped, Quiet Area, Shopping Nearby
Building Description Insulation: Ceiling,Insulation: Walls,Stucco & Siding,Wood, Ground Level Entry With Main Up
Faces West
Foundation Poured Concrete
Sewer Sewer Connected
Water Municipal
Structure Type Insulation: Ceiling,Insulation: Walls,Stucco & Siding,Wood
Others
Restrictions ALR: No,Restrictive Covenants
Tax ID 004-057-741
Ownership Freehold
Acceptable Financing Must Be Paid Off
Listing Terms Must Be Paid Off
Pets Allowed Aquariums, Birds, Caged Mammals, Cats, Dogs
Read Less
Want to know what your home might be worth? Contact us for a FREE valuation!

Our team is ready to help you sell your home for the highest possible price ASAP
Bought with Royal LePage Nanaimo Realty (NanIsHwyN)


