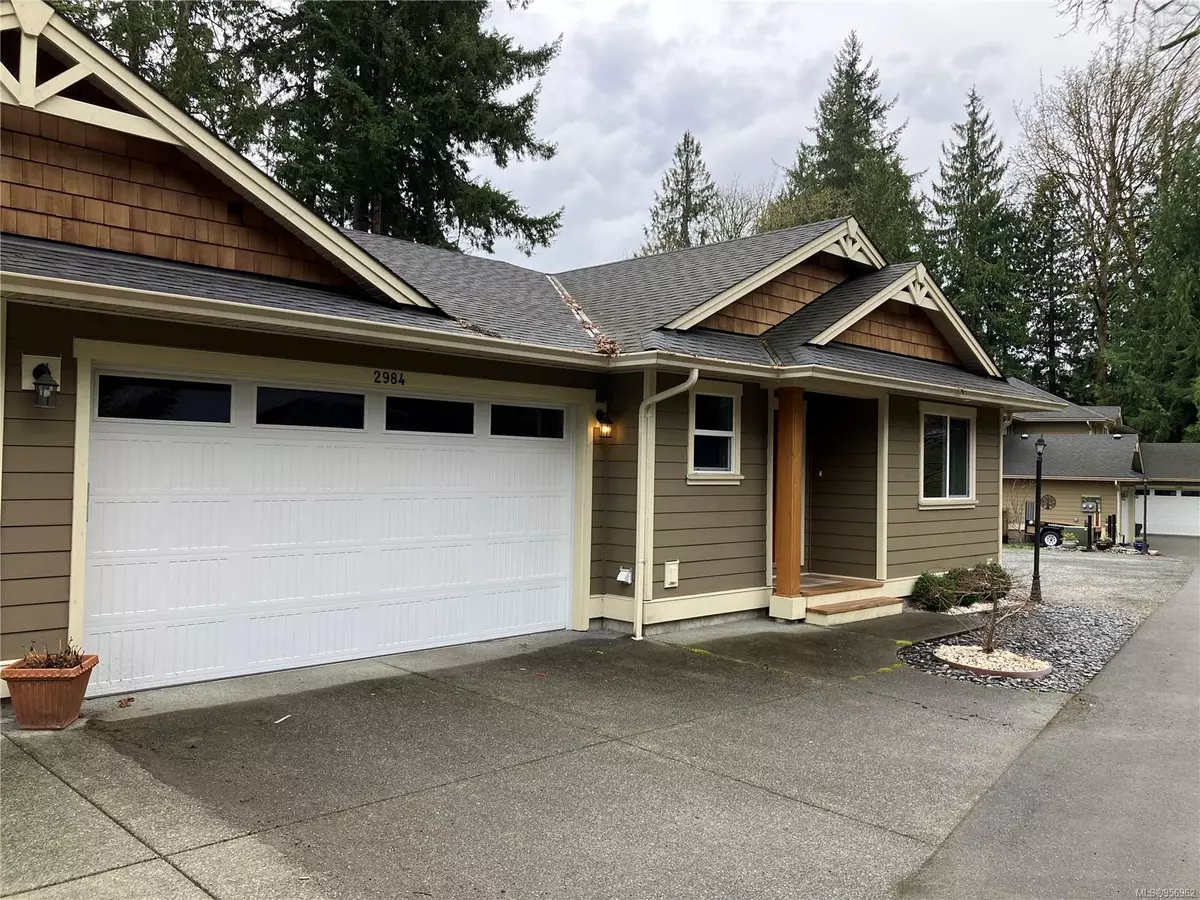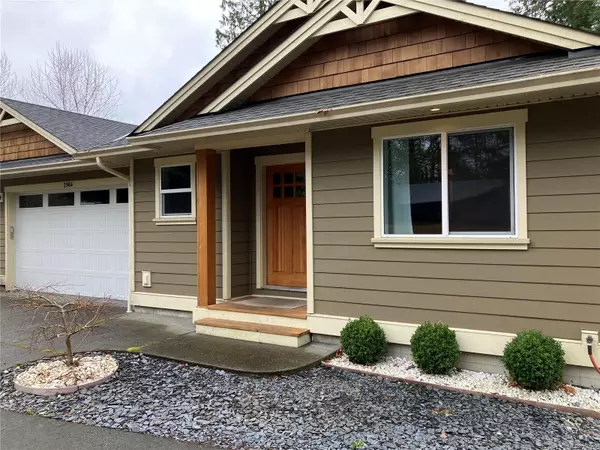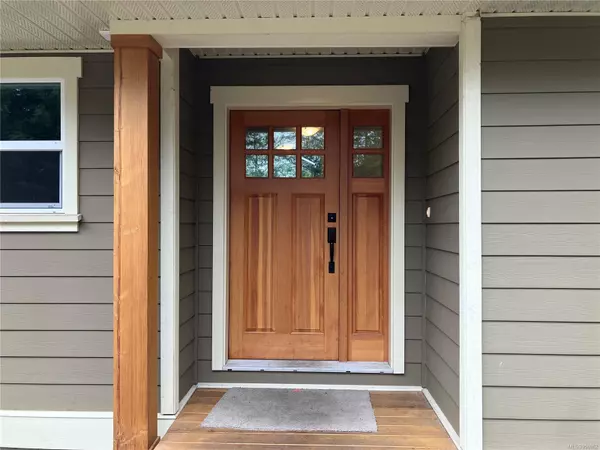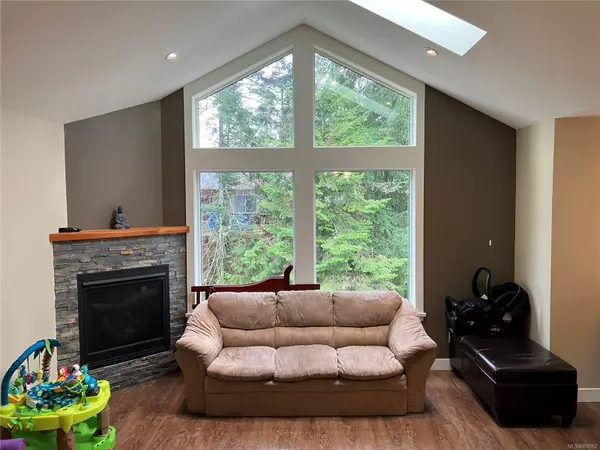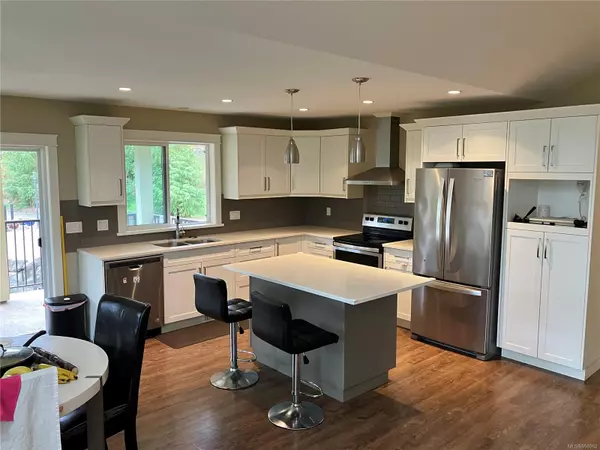$691,800
$749,900
7.7%For more information regarding the value of a property, please contact us for a free consultation.
2984 Tower Ridge Rd Duncan, BC V9L 1E7
5 Beds
3 Baths
2,469 SqFt
Key Details
Sold Price $691,800
Property Type Multi-Family
Sub Type Half Duplex
Listing Status Sold
Purchase Type For Sale
Square Footage 2,469 sqft
Price per Sqft $280
Subdivision Stone Manor
MLS Listing ID 956962
Sold Date 08/08/24
Style Duplex Side/Side
Bedrooms 5
Rental Info Unrestricted
Year Built 2018
Annual Tax Amount $4,228
Tax Year 2022
Lot Size 0.330 Acres
Acres 0.33
Property Description
In a park like setting next to a creek, you'll love the serenity this 2019, 5 bed 3 bath, duplex offers. Extremely unique with over 2,400 sq/ft of living space, a double garage, and literally steps to the Cowichan Valley Trail! MAIN FLOOR LIVING, with plenty of guest space/privacy for kids downstairs. On the main you'll find the double garage and generous entrance way. Off the entrance is a full bedroom and 4 pc bath along with a laundry/mud room. A grand living room with vaulted ceilings and fantastic views of mature trees. Loads of natural light through the large windows and patio sliding door. The open kitchen/living/dining is perfect for entertaining. Finally master bedroom with large ensuite and walk in closet. Downstairs you'll find a great family with wet bar, 3 additional bedrooms, 4pc bath, and a spacious utility/storage room. Brilliant design with the utmost privacy from your neighbours and private yard to enjoy. Easy walk to new Country Grocer and a variety of amenities.
Location
Province BC
County North Cowichan, Municipality Of
Area Du West Duncan
Zoning R3
Direction West
Rooms
Basement Finished, Full
Main Level Bedrooms 2
Kitchen 2
Interior
Heating Forced Air, Natural Gas
Cooling None
Flooring Mixed
Fireplaces Number 1
Fireplaces Type Gas
Fireplace 1
Window Features Insulated Windows
Laundry In House, In Unit
Exterior
Exterior Feature Low Maintenance Yard
Garage Spaces 1.0
Utilities Available Underground Utilities
Roof Type Asphalt Shingle
Total Parking Spaces 2
Building
Lot Description Central Location, Easy Access, No Through Road, Park Setting, Private, Quiet Area, Recreation Nearby, Shopping Nearby
Building Description Cement Fibre,Insulation: Ceiling,Insulation: Walls, Duplex Side/Side
Faces West
Foundation Slab
Sewer Sewer To Lot
Water Municipal
Structure Type Cement Fibre,Insulation: Ceiling,Insulation: Walls
Others
Tax ID 030-744-288
Ownership Freehold/Strata
Pets Allowed Cats, Dogs
Read Less
Want to know what your home might be worth? Contact us for a FREE valuation!

Our team is ready to help you sell your home for the highest possible price ASAP
Bought with Sutton Group-West Coast Realty (Dunc)


