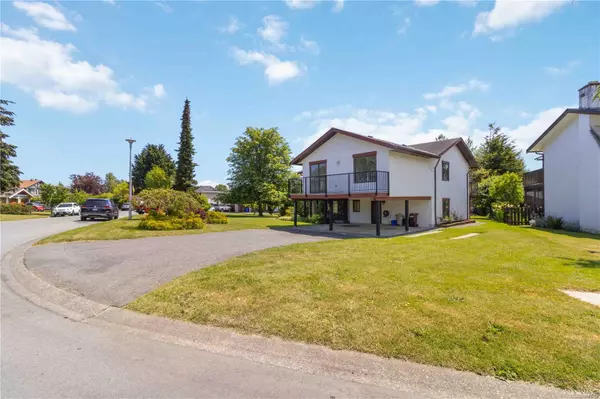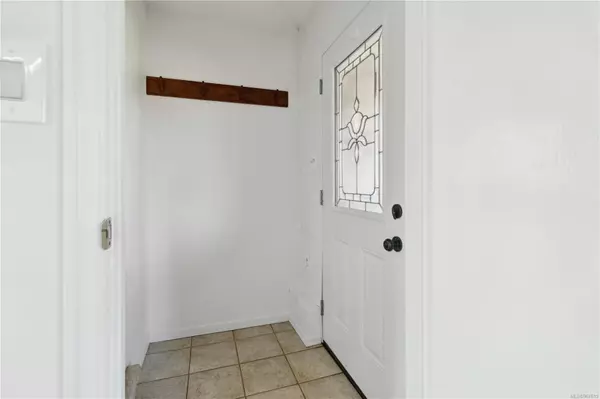$1,070,000
$1,089,000
1.7%For more information regarding the value of a property, please contact us for a free consultation.
7917 PATTERSON Rd Central Saanich, BC V8M 1L5
4 Beds
3 Baths
2,173 SqFt
Key Details
Sold Price $1,070,000
Property Type Single Family Home
Sub Type Single Family Detached
Listing Status Sold
Purchase Type For Sale
Square Footage 2,173 sqft
Price per Sqft $492
MLS Listing ID 967615
Sold Date 08/08/24
Style Ground Level Entry With Main Up
Bedrooms 4
Rental Info Unrestricted
Year Built 1977
Annual Tax Amount $4,807
Tax Year 2023
Lot Size 8,276 Sqft
Acres 0.19
Property Description
Welcome to this fantastic family home with separate suite on a quiet cul de sac in the heart of Saanichton. The main floor offers three generous bedrooms and two bathrooms including a primary suite with walk in closet, 2-piece ensuite and private balcony. The updated main kitchen is nice and roomy with lots of cabinet space, under counter lighting and access to the rear deck with recent vinyl surface and newer railings. Dining room with sliding door access to the rear deck and the spacious living room with woodburning fireplace and front deck access complete the main floor. On the lower level you'll find a family room with additional wood-burning fireplace and access to the rear yard awaiting your flooring ideas! This home also offers a 1 bedroom suite with separate laundry ready for the inlaws or tenant of your choice. Perfectly situated adjacent to farmland, close to parks and schools and just one block from all the amenities of Saanichton Village!
Location
Province BC
County Capital Regional District
Area Cs Saanichton
Direction West
Rooms
Basement Finished, Walk-Out Access
Main Level Bedrooms 3
Kitchen 2
Interior
Heating Baseboard, Electric
Cooling None
Fireplaces Number 2
Fireplaces Type Family Room, Living Room
Fireplace 1
Appliance Dishwasher, F/S/W/D
Laundry In House
Exterior
Carport Spaces 1
Roof Type Asphalt Rolled
Total Parking Spaces 4
Building
Lot Description Level
Building Description Stucco, Ground Level Entry With Main Up
Faces West
Foundation Poured Concrete
Sewer Sewer Connected
Water Municipal
Structure Type Stucco
Others
Tax ID 001-256-530
Ownership Freehold
Pets Allowed Aquariums, Birds, Caged Mammals, Cats, Dogs
Read Less
Want to know what your home might be worth? Contact us for a FREE valuation!

Our team is ready to help you sell your home for the highest possible price ASAP
Bought with Pemberton Holmes Ltd - Sidney






