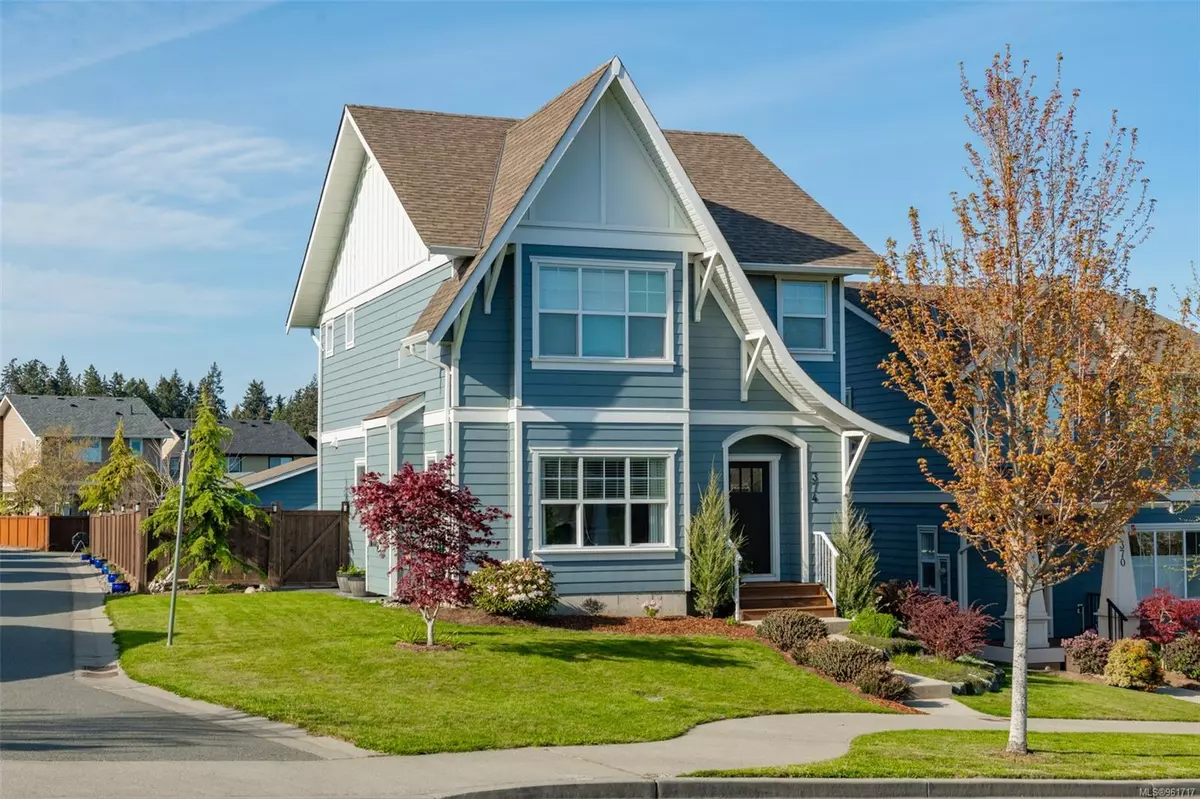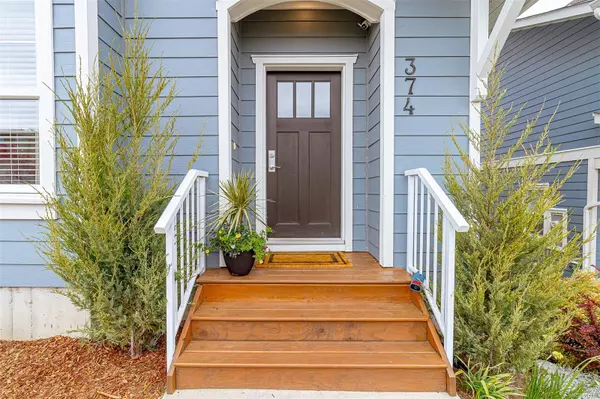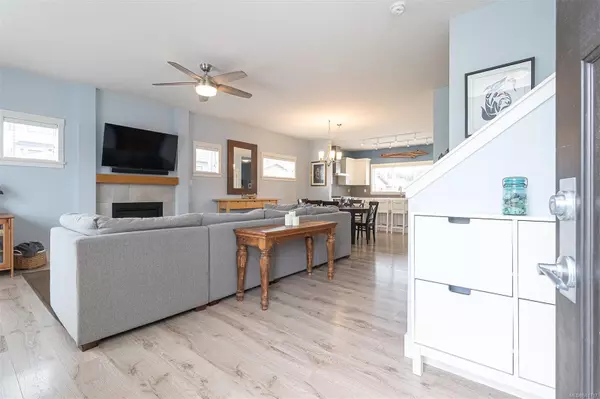$1,090,000
$1,090,000
For more information regarding the value of a property, please contact us for a free consultation.
374 Caspian Dr Colwood, BC V9C 0J6
3 Beds
3 Baths
1,690 SqFt
Key Details
Sold Price $1,090,000
Property Type Single Family Home
Sub Type Single Family Detached
Listing Status Sold
Purchase Type For Sale
Square Footage 1,690 sqft
Price per Sqft $644
MLS Listing ID 961717
Sold Date 08/08/24
Style Main Level Entry with Lower/Upper Lvl(s)
Bedrooms 3
Rental Info Unrestricted
Year Built 2017
Annual Tax Amount $4,738
Tax Year 2023
Lot Size 7,840 Sqft
Acres 0.18
Property Description
Welcome to 374 Caspian Drive, a lovely family home situated in one of the Westshore's most desirable neighbourhoods, Royal Bay. Built in 2017, this residence sits on arguably RB's largest residential lot of over 7600 sf, double that of average in this area. The layout is superb, a bright and cheery open floor plan on the main level, ideal for a young and growing crew. Upstairs offers 3 bedrooms, primary with a pampering ensuite and a conveniently located laundry area. Down is a full basement, unfinished and awaiting your ideas to finish. The extra height and windows offer a blank canvas for the Buyer, or continue to use it as storage and play area. Outside the fully fenced and landscaped yard is fabulous for entertaining and fun, with a double garage backing onto the rear laneway with loads of extra parking. Royal Bay is a growing community offering great schools, shopping, parks, amenities and quick and easy access to the sprawling ocean beach. Don't delay, this is a must see home!
Location
Province BC
County Capital Regional District
Area Co Royal Bay
Direction South
Rooms
Basement Unfinished, With Windows
Kitchen 1
Interior
Interior Features Closet Organizer, Dining/Living Combo, Soaker Tub, Storage
Heating Forced Air, Natural Gas
Cooling Air Conditioning
Fireplaces Number 1
Fireplaces Type Living Room
Fireplace 1
Appliance Dishwasher, Dryer, Microwave, Oven/Range Gas, Range Hood, Refrigerator, Washer
Laundry In House
Exterior
Garage Spaces 2.0
Roof Type Fibreglass Shingle
Total Parking Spaces 3
Building
Lot Description Family-Oriented Neighbourhood, Landscaped
Building Description Cement Fibre, Main Level Entry with Lower/Upper Lvl(s)
Faces South
Foundation Poured Concrete
Sewer Sewer Connected
Water Municipal
Structure Type Cement Fibre
Others
Tax ID 029-960-363
Ownership Freehold
Acceptable Financing Purchaser To Finance
Listing Terms Purchaser To Finance
Pets Allowed Aquariums, Birds, Caged Mammals, Cats, Dogs
Read Less
Want to know what your home might be worth? Contact us for a FREE valuation!

Our team is ready to help you sell your home for the highest possible price ASAP
Bought with Pemberton Holmes - Cloverdale






