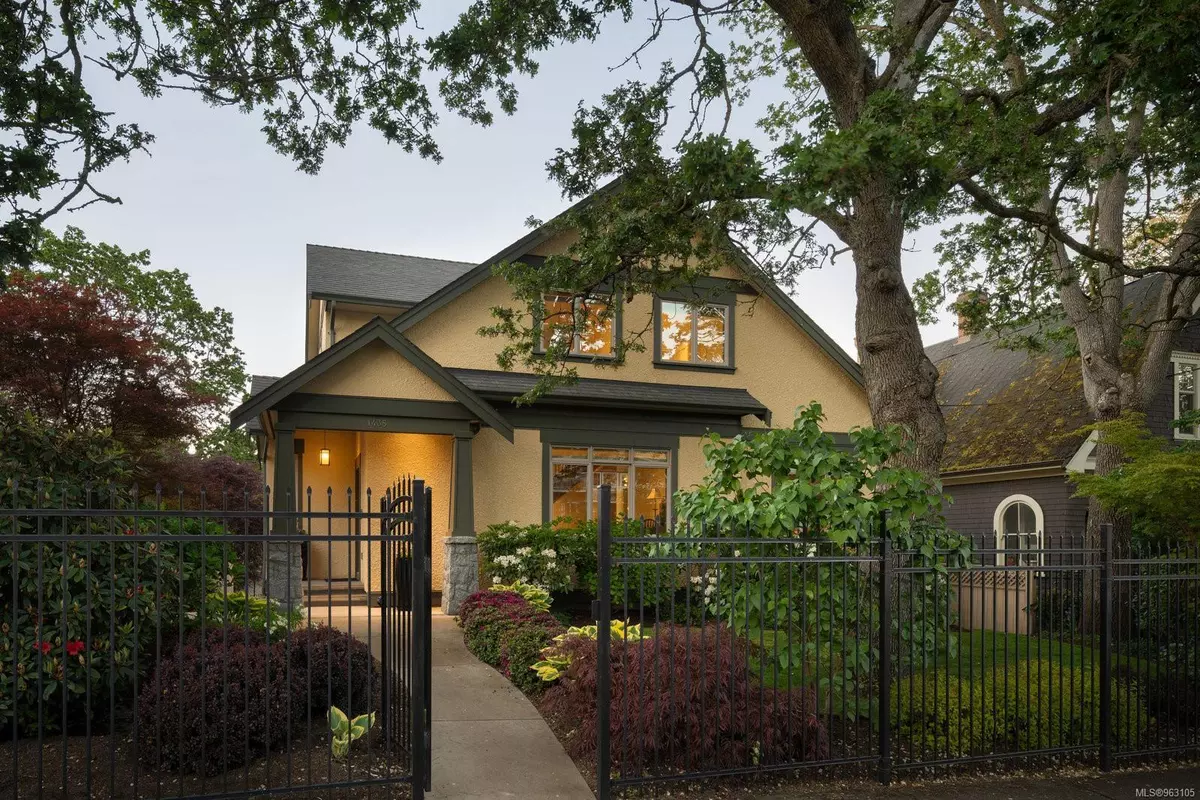$2,530,000
$2,595,000
2.5%For more information regarding the value of a property, please contact us for a free consultation.
1435 Newport Ave Oak Bay, BC V8S 5G1
5 Beds
4 Baths
3,394 SqFt
Key Details
Sold Price $2,530,000
Property Type Single Family Home
Sub Type Single Family Detached
Listing Status Sold
Purchase Type For Sale
Square Footage 3,394 sqft
Price per Sqft $745
MLS Listing ID 963105
Sold Date 08/08/24
Style Main Level Entry with Lower/Upper Lvl(s)
Bedrooms 5
Rental Info Unrestricted
Year Built 2010
Annual Tax Amount $7,102
Tax Year 2023
Lot Size 6,534 Sqft
Acres 0.15
Lot Dimensions 60 ft wide
Property Description
Ocean Views of Oak Bay Marina and Completely Rebuilt in 2010, this home features Open-Concept kitchen, family, dining areas and a living room. Boasting main floor and upper-level primary bedrooms with ensuites, along with a 1-bedroom in-law accommodation w/ its own laundry, entry, and patio, this residence offers unparalleled versatility. The detached, heated, double garage off the Laneway provides even more potential.
2 additional bedrooms upstairs along w/ laundry; 4 gas fireplaces provide added comfort. Other features include hardwood floors, central vac, radiant in-floor heat and plenty of storage. Meticulously landscaped, fully-fenced grounds w/ irrigation.
Situated a stroll to Oak Bay village, Oak Bay Marina, Victoria Golf Club, Windsor Park, & nearby beaches, this property is ideally located for enjoying all that Oak Bay has to offer. With top public and private schools nearby, this is an opportunity not to be missed for those seeking luxury living in a coveted location.
Location
Province BC
County Capital Regional District
Area Ob South Oak Bay
Direction Southwest
Rooms
Basement Full, Walk-Out Access, With Windows
Main Level Bedrooms 1
Kitchen 2
Interior
Interior Features Closet Organizer, Dining Room, Dining/Living Combo, Eating Area, French Doors, Storage, Wine Storage
Heating Electric, Hot Water, Natural Gas, Radiant Floor
Cooling None
Flooring Hardwood, Laminate, Tile, Vinyl
Fireplaces Number 1
Fireplaces Type Living Room
Equipment Central Vacuum, Electric Garage Door Opener
Fireplace 1
Window Features Vinyl Frames
Appliance Dishwasher, Dryer, F/S/W/D, Microwave, Oven/Range Gas, Refrigerator, Washer
Laundry In House, In Unit
Exterior
Exterior Feature Balcony, Balcony/Deck, Balcony/Patio, Fencing: Full, Garden
Garage Spaces 3.0
Utilities Available Cable To Lot, Compost, Electricity To Lot, Garbage, Natural Gas To Lot, Phone To Lot, Recycling
View Y/N 1
View Ocean
Roof Type Fibreglass Shingle
Handicap Access Ground Level Main Floor, Primary Bedroom on Main
Total Parking Spaces 2
Building
Lot Description Central Location, Family-Oriented Neighbourhood, Marina Nearby, Near Golf Course, Sidewalk
Building Description Insulation All,Insulation: Ceiling,Insulation: Walls,Stucco,Wood, Main Level Entry with Lower/Upper Lvl(s)
Faces Southwest
Foundation Poured Concrete
Sewer Sewer To Lot
Water Municipal
Architectural Style Character
Additional Building Exists
Structure Type Insulation All,Insulation: Ceiling,Insulation: Walls,Stucco,Wood
Others
Tax ID 009-143-866
Ownership Freehold
Acceptable Financing See Remarks
Listing Terms See Remarks
Pets Allowed Aquariums, Birds, Caged Mammals, Cats, Dogs
Read Less
Want to know what your home might be worth? Contact us for a FREE valuation!

Our team is ready to help you sell your home for the highest possible price ASAP
Bought with Coldwell Banker Oceanside Real Estate






