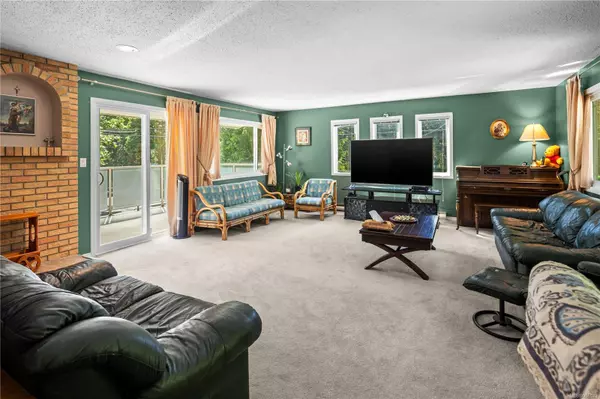$1,200,000
$1,299,900
7.7%For more information regarding the value of a property, please contact us for a free consultation.
2208 Greenlands Rd Saanich, BC V8N 3X7
6 Beds
2 Baths
2,733 SqFt
Key Details
Sold Price $1,200,000
Property Type Single Family Home
Sub Type Single Family Detached
Listing Status Sold
Purchase Type For Sale
Square Footage 2,733 sqft
Price per Sqft $439
MLS Listing ID 966529
Sold Date 08/09/24
Style Main Level Entry with Lower Level(s)
Bedrooms 6
Rental Info Unrestricted
Year Built 1957
Annual Tax Amount $5,184
Tax Year 2023
Lot Size 8,276 Sqft
Acres 0.19
Lot Dimensions 68 ft wide x 120 ft deep
Property Description
Situated in the Arbutus neighbourhood this location has everything to offer. Located within walking distance to beautiful Arbutus Cove Beach, great schools, parks, and The University of Victoria. Proudly presenting this well maintained family home offering over 2700 sqft of living. Main level offers 3 bdrms, a bright living room, spacious dining room perfect for dinner parties, and a well laid out kitchen. There is a sunny deck off the living room perfect for enjoying the afternoon sun. The lower level offers a generous sized suite perfect for anyone seeking out a mortgage helper or ideal for a family looking for a multi-generational home. 3 bedrooms in the lower level and 1 bath, and a spacious living room. This home sits on a large lot that is 67 x 120 ft. Conveniently close to shopping amenities including Tuscany Village, Shelbourne Shopping Plaza, Home Depot, Gyro Beach and Rec Centres. This home is perfect for families and a great investment opportunity!
Location
Province BC
County Capital Regional District
Area Se Arbutus
Direction South
Rooms
Other Rooms Storage Shed
Basement Finished, Walk-Out Access
Main Level Bedrooms 3
Kitchen 2
Interior
Interior Features Dining Room, Eating Area
Heating Baseboard, Electric, Forced Air, Natural Gas
Cooling HVAC
Flooring Carpet, Mixed
Fireplaces Number 1
Fireplaces Type Wood Burning
Equipment Sump Pump
Fireplace 1
Window Features Blinds
Appliance F/S/W/D, Refrigerator, Washer
Laundry In House
Exterior
Exterior Feature Fencing: Partial
Garage Spaces 1.0
Roof Type Asphalt Shingle
Total Parking Spaces 5
Building
Lot Description Corner
Building Description Wood, Main Level Entry with Lower Level(s)
Faces South
Foundation Poured Concrete
Sewer Sewer To Lot
Water Municipal
Structure Type Wood
Others
Tax ID 005-020-158
Ownership Freehold
Pets Allowed Aquariums, Birds, Caged Mammals, Cats, Dogs
Read Less
Want to know what your home might be worth? Contact us for a FREE valuation!

Our team is ready to help you sell your home for the highest possible price ASAP
Bought with Century 21 Queenswood Realty Ltd.






