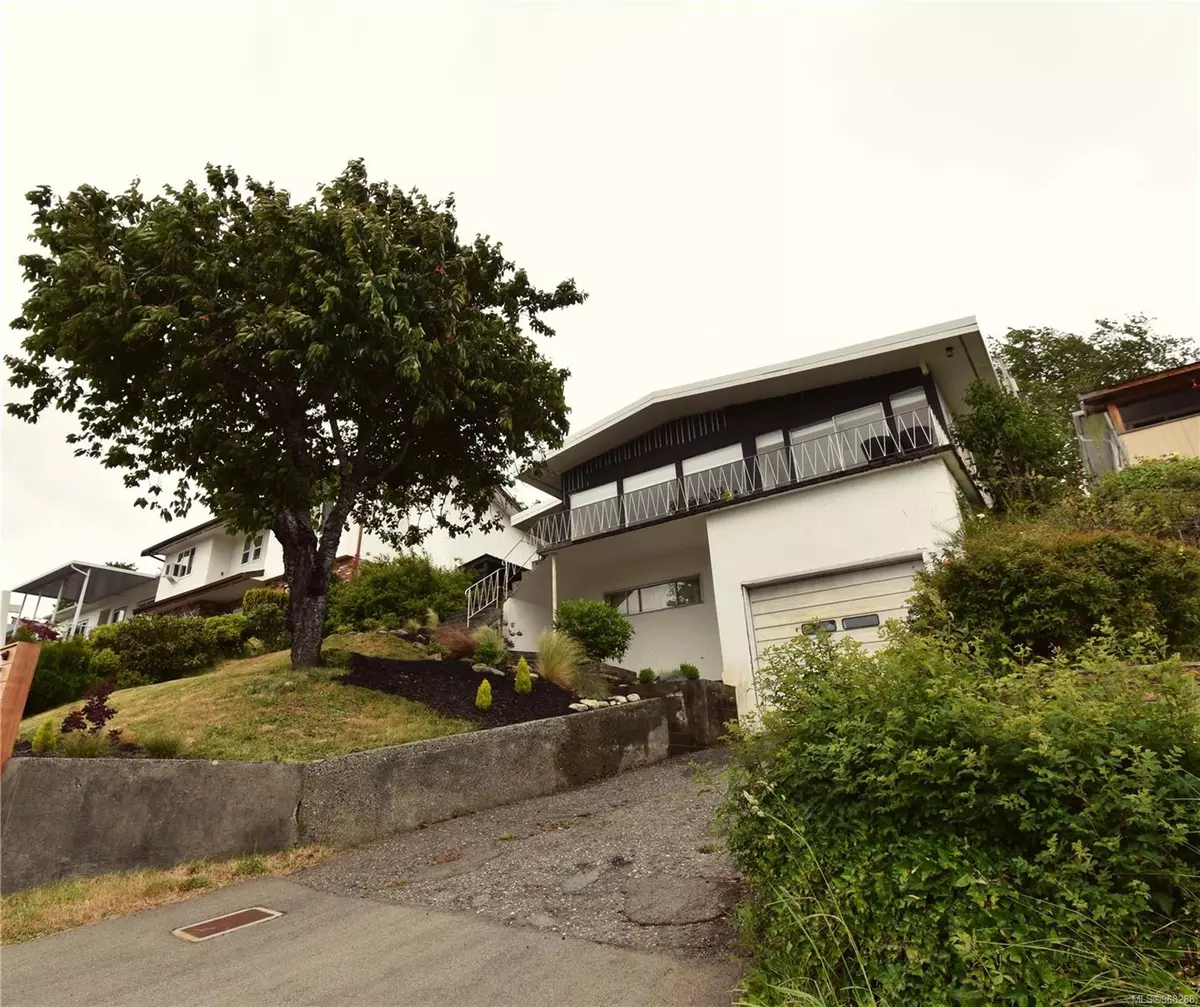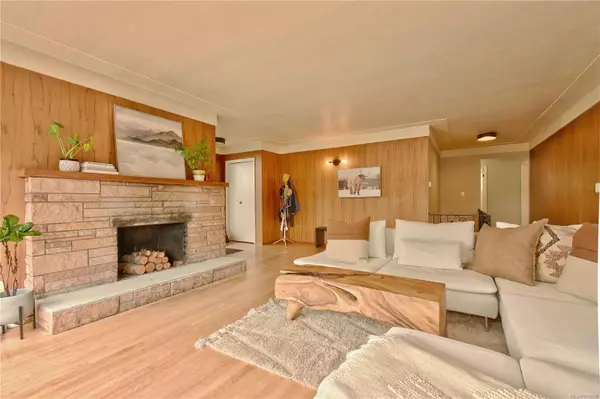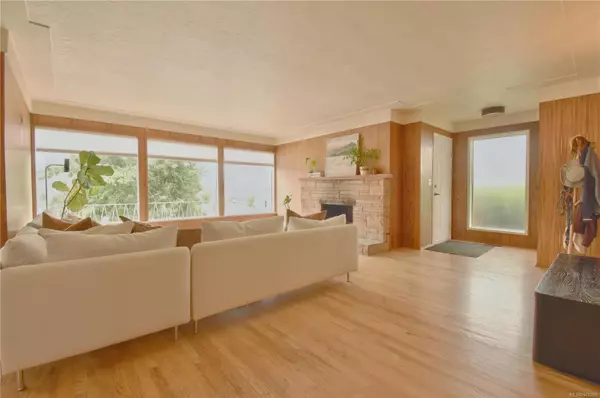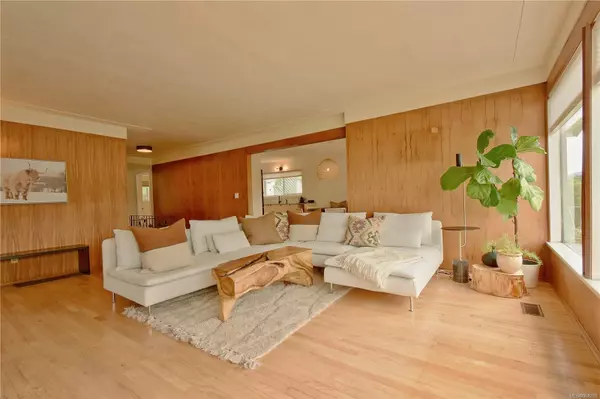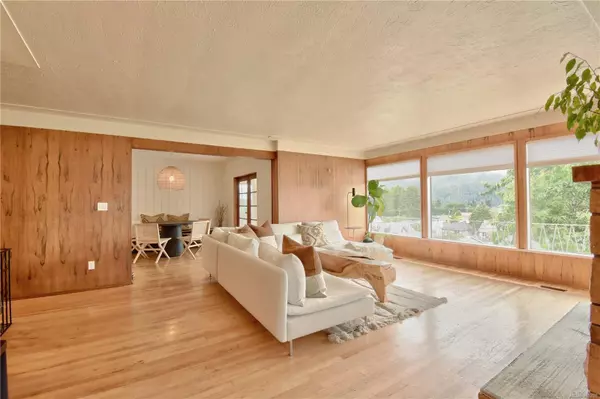$513,000
$539,900
5.0%For more information regarding the value of a property, please contact us for a free consultation.
2861 6th Ave Port Alberni, BC V9Y 2H1
3 Beds
1 Bath
1,340 SqFt
Key Details
Sold Price $513,000
Property Type Single Family Home
Sub Type Single Family Detached
Listing Status Sold
Purchase Type For Sale
Square Footage 1,340 sqft
Price per Sqft $382
MLS Listing ID 968288
Sold Date 08/09/24
Style Main Level Entry with Lower Level(s)
Bedrooms 3
Rental Info Unrestricted
Year Built 1963
Annual Tax Amount $3,458
Tax Year 2024
Lot Size 6,098 Sqft
Acres 0.14
Property Description
Fantastic view home with a mid-century modern feel. This home has original hardwood floors, lots of natural light, new kitchen with new appliances, sunroom, 3 beds & 4-pc bath on the main. Most of the windows are vinyl with new cellular blinds throughout with blackout blinds in the bedrooms. Downstairs you will find a full-height basement with plenty of possibilities. Includes a laundry area with new w/d, additional 1-piece washroom, an oversized garage, a workshop, & bonus room. Recent updates include a heat pump with A/C, new roof 2022, a 200-amp panel, hot water tank, firewood storage, new lighting, & a fresh coat of paint in several areas. The sloped backyard features multiple tiered garden beds that benefit from fantastic sun exposure not to mention the mountain & inlet view from the top deck area is stunning! The garden shed at the top of the backyard can hold all your garden tools or turn it into a yoga space! Don't miss the opportunity to make this unique property your own!
Location
Province BC
County Port Alberni, City Of
Area Pa Port Alberni
Zoning R2
Direction West
Rooms
Other Rooms Storage Shed
Basement Unfinished
Main Level Bedrooms 3
Kitchen 1
Interior
Interior Features Eating Area, French Doors, Storage, Workshop
Heating Electric, Heat Pump
Cooling Air Conditioning, Central Air
Flooring Hardwood, Mixed, Tile, Vinyl
Fireplaces Number 1
Fireplaces Type Wood Burning
Equipment Sump Pump
Fireplace 1
Window Features Aluminum Frames,Blinds,Insulated Windows,Screens,Vinyl Frames
Appliance Dishwasher, F/S/W/D
Laundry In House
Exterior
Exterior Feature Balcony/Patio, Garden
Garage Spaces 1.0
View Y/N 1
View City, Mountain(s), Ocean
Roof Type Membrane
Total Parking Spaces 2
Building
Lot Description Central Location, Family-Oriented Neighbourhood, Hillside, Marina Nearby, Near Golf Course, Recreation Nearby, Shopping Nearby
Building Description Brick,Concrete,Frame Wood,Wood, Main Level Entry with Lower Level(s)
Faces West
Foundation Brick, Poured Concrete
Sewer Sewer Connected
Water Municipal
Structure Type Brick,Concrete,Frame Wood,Wood
Others
Restrictions ALR: No,Restrictive Covenants
Tax ID 000-065-013
Ownership Freehold
Pets Allowed Aquariums, Birds, Caged Mammals, Cats, Dogs
Read Less
Want to know what your home might be worth? Contact us for a FREE valuation!

Our team is ready to help you sell your home for the highest possible price ASAP
Bought with Real Broker B.C. Ltd.


