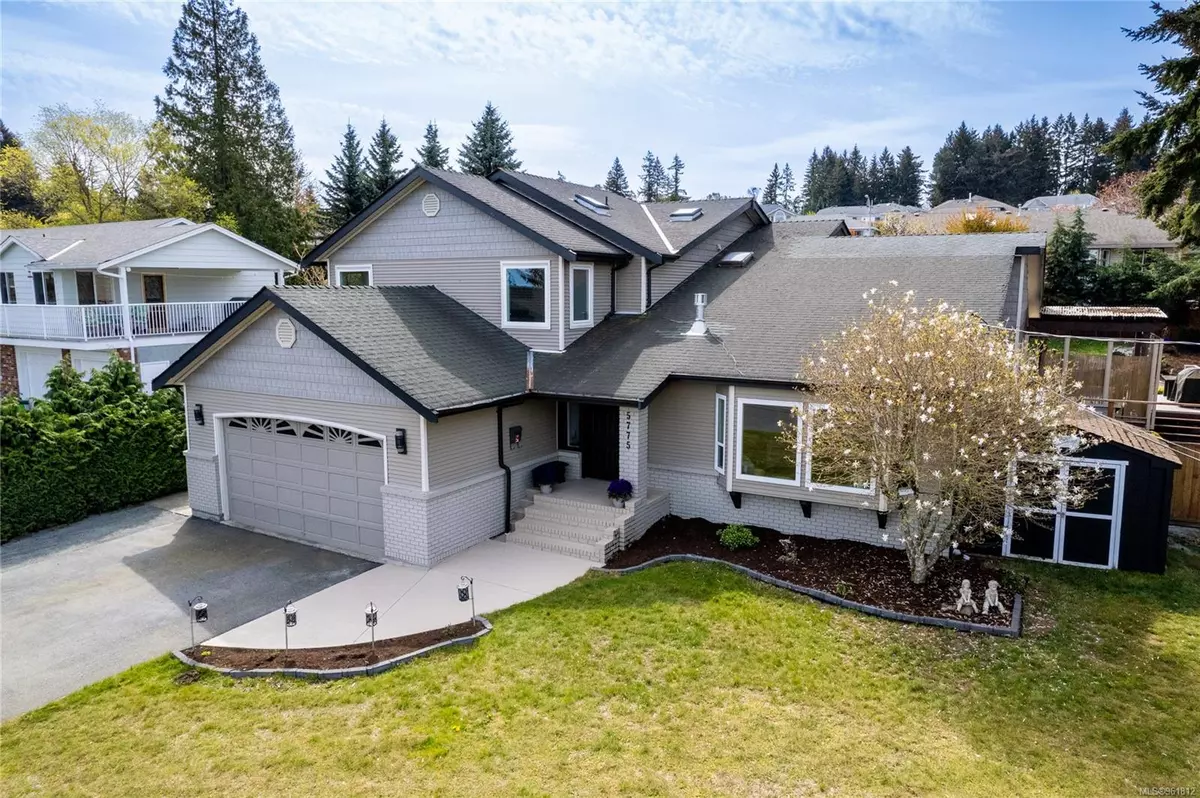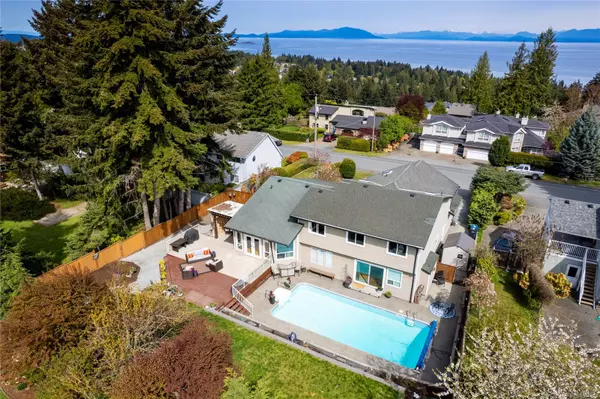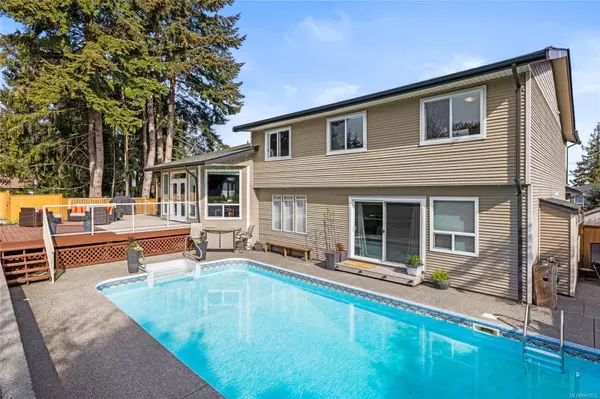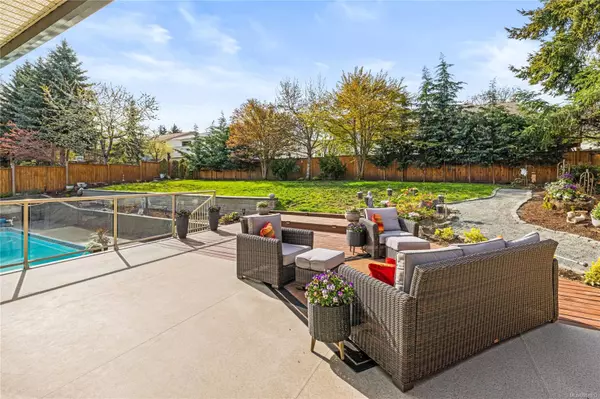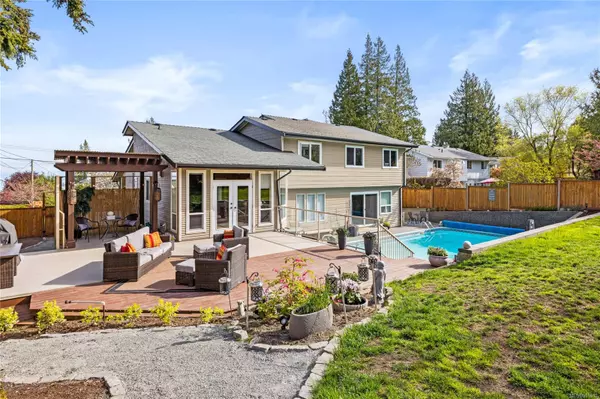$1,238,352
$1,249,000
0.9%For more information regarding the value of a property, please contact us for a free consultation.
5775 Alder Way Nanaimo, BC V9T 5N4
5 Beds
4 Baths
3,290 SqFt
Key Details
Sold Price $1,238,352
Property Type Single Family Home
Sub Type Single Family Detached
Listing Status Sold
Purchase Type For Sale
Square Footage 3,290 sqft
Price per Sqft $376
MLS Listing ID 961812
Sold Date 08/12/24
Style Main Level Entry with Upper Level(s)
Bedrooms 5
Rental Info Unrestricted
Year Built 1985
Annual Tax Amount $6,928
Tax Year 2023
Lot Size 0.340 Acres
Acres 0.34
Property Description
This exceptional North Nanaimo home, set on a 1/3-acre lot, showcases an array of updates alongside captivating ocean vistas and a serene in-ground swimming pool nestled within its private backyard oasis. Extensive landscaping includes an Allan block wall and garden areas. Designed in a Westcoast style, the home boasts soaring vaulted ceilings, spacious rooms, and elegant hardwood flooring. The gourmet kitchen is a culinary haven, featuring ample custom cabinetry, high-end stainless appliances, island and two undermount sinks. French doors connect the indoor living space with the outdoor haven. Upstairs, discover four bedrooms including the expansive primary boasting ocean views. The five piece ensuite has been beautifully renovated with a dual vanity, skylit soaker tub and separate shower. An unauthorized one bedroom suite has a sliding door to the pool area. For additional information see Special Features page. All data and measurements are approx and must be verified if fundamental.
Location
Province BC
County Nanaimo, City Of
Area Na North Nanaimo
Zoning R1
Direction North
Rooms
Basement Crawl Space
Main Level Bedrooms 1
Kitchen 2
Interior
Heating Baseboard, Electric, Forced Air, Natural Gas
Cooling None
Flooring Mixed, Wood
Fireplaces Number 2
Fireplaces Type Gas
Fireplace 1
Laundry In House
Exterior
Exterior Feature Balcony/Deck, Balcony/Patio, Fenced, Swimming Pool
Garage Spaces 2.0
View Y/N 1
View Mountain(s), Ocean
Roof Type Fibreglass Shingle
Total Parking Spaces 4
Building
Lot Description Landscaped, Shopping Nearby
Building Description Brick & Siding,Frame Wood,Vinyl Siding, Main Level Entry with Upper Level(s)
Faces North
Foundation Poured Concrete
Sewer Sewer Connected
Water Municipal
Architectural Style West Coast
Additional Building Exists
Structure Type Brick & Siding,Frame Wood,Vinyl Siding
Others
Tax ID 000-453-722
Ownership Freehold
Pets Allowed Aquariums, Birds, Caged Mammals, Cats, Dogs
Read Less
Want to know what your home might be worth? Contact us for a FREE valuation!

Our team is ready to help you sell your home for the highest possible price ASAP
Bought with RE/MAX of Nanaimo


