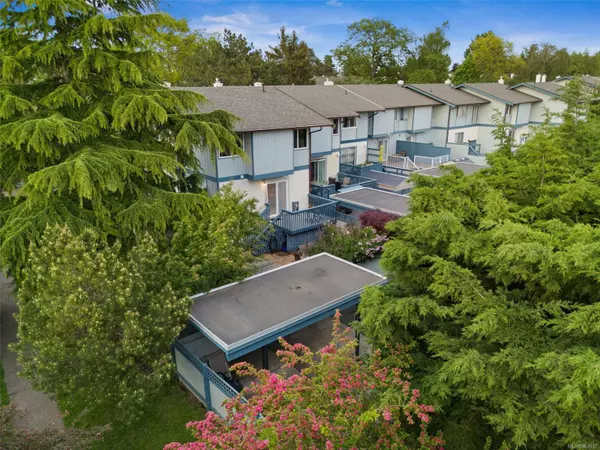$779,000
$779,990
0.1%For more information regarding the value of a property, please contact us for a free consultation.
3987 Gordon Head Rd #72 Saanich, BC V8N 3X5
4 Beds
2 Baths
1,791 SqFt
Key Details
Sold Price $779,000
Property Type Townhouse
Sub Type Row/Townhouse
Listing Status Sold
Purchase Type For Sale
Square Footage 1,791 sqft
Price per Sqft $434
Subdivision Village Park Estate
MLS Listing ID 963937
Sold Date 08/12/24
Style Main Level Entry with Lower/Upper Lvl(s)
Bedrooms 4
HOA Fees $443/mo
Rental Info Unrestricted
Year Built 1972
Annual Tax Amount $3,109
Tax Year 2023
Lot Size 1,742 Sqft
Acres 0.04
Property Description
Don't miss this rare opportunity to own a turn-key, 4-bedroom, 2-bathroom townhome, beautifully updated and situated on the most desirable side of a well-maintained complex. This northwest facing residence shines with abundant natural light and a layout that balances comfort and style. Featuring a contemporary white kitchen with smart storage solutions, extending into a seamless dining area. The kitchen is equipped with modern appliances and opens onto a spacious sun deck, perfect for relaxation and entertaining. Adjacent, the living room invites warmth with its cozy gas fireplace and sliding doors that lead to verdant common area. Upstairs, three bedrooms provide ample personal space, including a primary bedroom with a large walk-in closet. The home also has 2 updated bathrooms. The lower level includes a versatile laundry/storage/closet room, a fourth bedroom, potential for a fifth bedroom, and heaps of storage. All measurements are approximate and should be verified if funamental.
Location
Province BC
County Capital Regional District
Area Se Arbutus
Direction South
Rooms
Basement Finished
Kitchen 1
Interior
Interior Features Breakfast Nook, Closet Organizer, Eating Area, Storage
Heating Baseboard, Electric, Natural Gas
Cooling None
Flooring Laminate, Linoleum, Tile
Fireplaces Number 1
Fireplaces Type Gas, Living Room
Equipment Central Vacuum
Fireplace 1
Window Features Screens,Window Coverings
Appliance Dishwasher, F/S/W/D, Microwave
Laundry In Unit
Exterior
Exterior Feature Balcony/Patio
Carport Spaces 2
Amenities Available Common Area, Private Drive/Road, Recreation Facilities, Recreation Room, Street Lighting
Roof Type Asphalt Shingle
Total Parking Spaces 2
Building
Lot Description Irregular Lot, Level
Building Description Insulation: Ceiling,Insulation: Walls,Stucco,Wood, Main Level Entry with Lower/Upper Lvl(s)
Faces South
Story 3
Foundation Poured Concrete
Sewer Sewer Connected
Water Municipal
Structure Type Insulation: Ceiling,Insulation: Walls,Stucco,Wood
Others
HOA Fee Include Garbage Removal,Insurance,Maintenance Grounds,Maintenance Structure,Property Management,Sewer,Water
Tax ID 000-117-501
Ownership Freehold/Strata
Pets Allowed Aquariums, Birds, Caged Mammals, Cats, Dogs, Number Limit
Read Less
Want to know what your home might be worth? Contact us for a FREE valuation!

Our team is ready to help you sell your home for the highest possible price ASAP
Bought with Coldwell Banker Oceanside Real Estate






