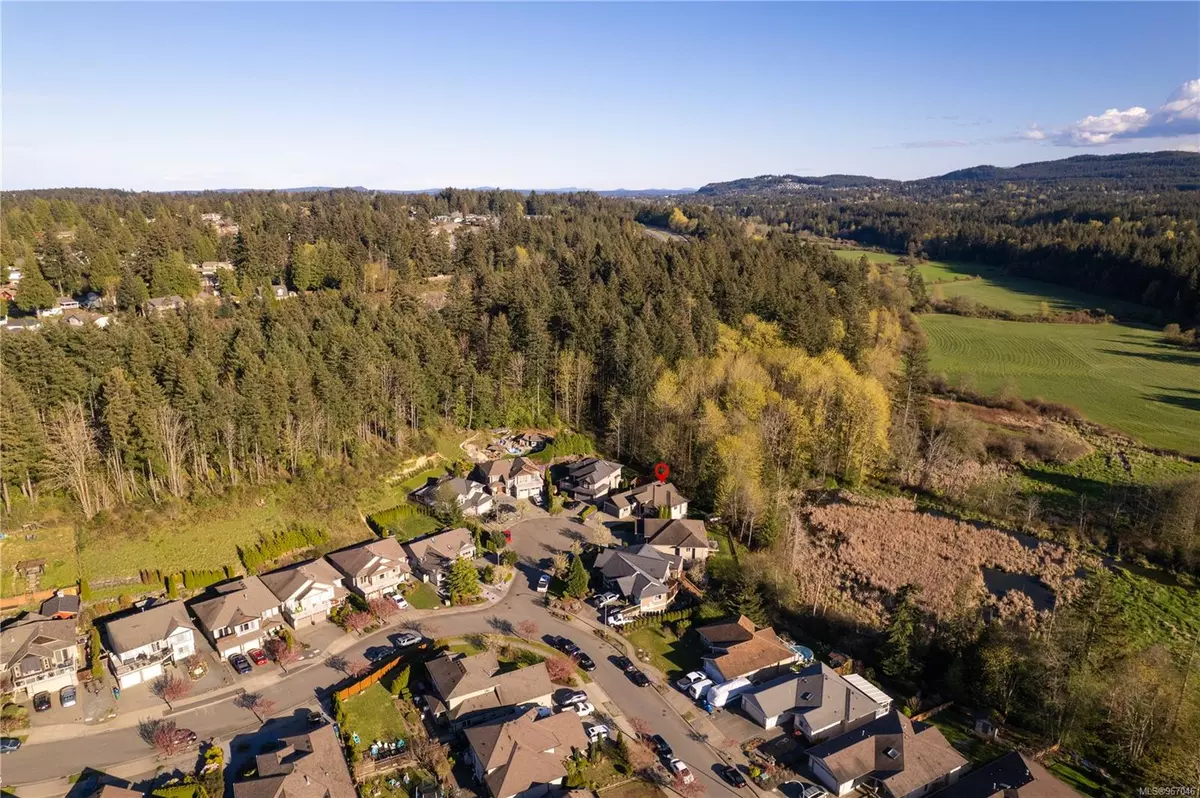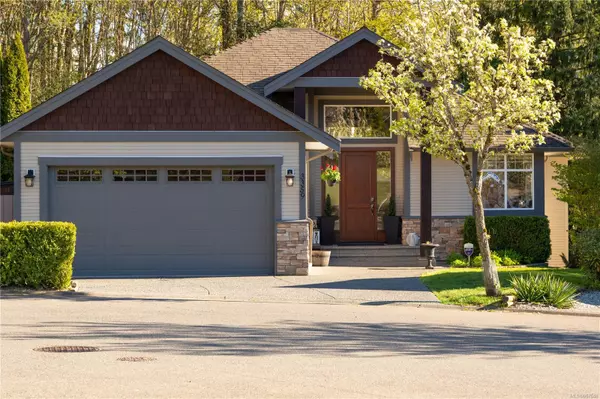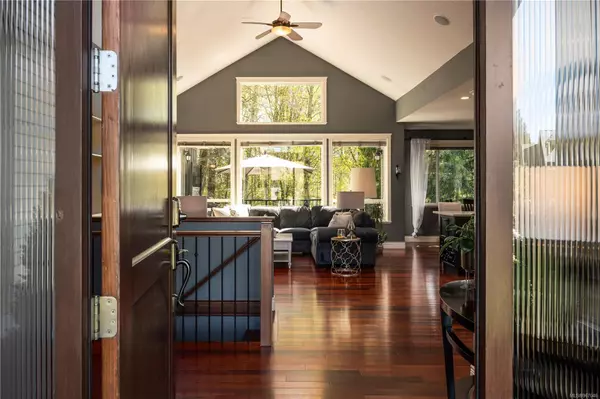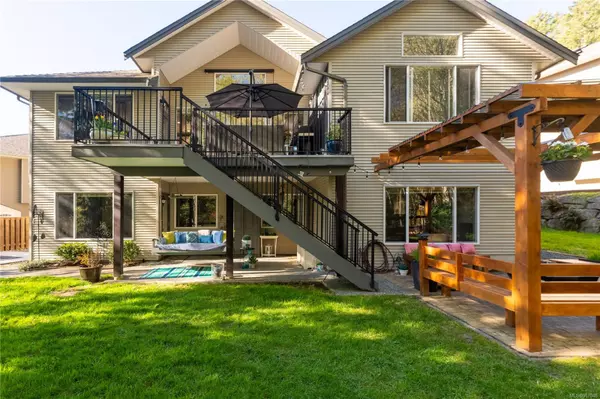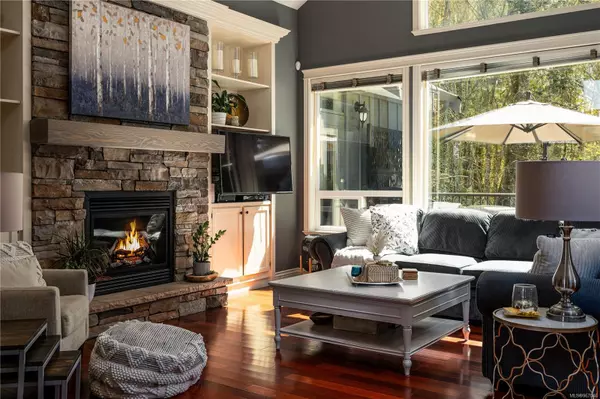$1,162,500
$1,199,999
3.1%For more information regarding the value of a property, please contact us for a free consultation.
3359 Prince Edward Pl Nanaimo, BC V9T 6R8
6 Beds
3 Baths
3,037 SqFt
Key Details
Sold Price $1,162,500
Property Type Single Family Home
Sub Type Single Family Detached
Listing Status Sold
Purchase Type For Sale
Square Footage 3,037 sqft
Price per Sqft $382
MLS Listing ID 967046
Sold Date 08/12/24
Style Main Level Entry with Lower Level(s)
Bedrooms 6
Rental Info Unrestricted
Year Built 2005
Annual Tax Amount $6,327
Tax Year 2023
Lot Size 7,405 Sqft
Acres 0.17
Property Description
Nestled in the sought after community of Avonlea, this 6-bed, 3-bath home boasts modern family living. A spacious foyer leads to a light-filled living room with wall-to-wall windows. The chef's kitchen features stainless steel appliances, full length eat up island, an induction range, and views of Mount Benson. Cozy up to the gas fire and enjoy the nature views. Main level living includes a luxurious primary bedroom with ensuite and deck access, 2 bedrooms, a bathroom, and laundry. The lower level offers a second living room, storage, 3 bedrooms, and a bathroom. Outside, the privacy of your backyard brings endless possibilities, hosting summer gatherings around the fire under a custom pergola, set up an above ground pool on the patio or kick back and enjoy the sounds of the birds and the peaceful surroundings of your new yard backing onto molly's marsh. This home offers the perfect combination of tranquility and urban convenience with its proximity to retail restaurants and amenities.
Location
Province BC
County Nanaimo, City Of
Area Na North Jingle Pot
Zoning R1
Direction North
Rooms
Other Rooms Storage Shed
Basement Finished, Walk-Out Access, With Windows
Main Level Bedrooms 3
Kitchen 1
Interior
Interior Features Cathedral Entry, Dining/Living Combo, Jetted Tub, Soaker Tub, Storage, Vaulted Ceiling(s)
Heating Natural Gas
Cooling None
Flooring Carpet, Hardwood, Tile
Fireplaces Number 1
Fireplaces Type Family Room, Gas
Equipment Central Vacuum, Electric Garage Door Opener
Fireplace 1
Window Features Insulated Windows,Screens,Vinyl Frames,Window Coverings
Appliance Dishwasher, F/S/W/D, Microwave, Range Hood
Laundry In Unit
Exterior
Exterior Feature Balcony/Deck, Balcony/Patio, Fenced, Fencing: Partial, Low Maintenance Yard, Sprinkler System
Garage Spaces 2.0
Utilities Available Cable Available, Compost, Electricity To Lot, Garbage, Natural Gas To Lot, Phone Available, Recycling, Underground Utilities
View Y/N 1
View Mountain(s)
Roof Type Fibreglass Shingle
Handicap Access Ground Level Main Floor, Primary Bedroom on Main
Total Parking Spaces 2
Building
Lot Description Cul-de-sac, Curb & Gutter, Easy Access, Family-Oriented Neighbourhood, Irrigation Sprinkler(s), Landscaped, No Through Road, Park Setting, Pie Shaped Lot, Private, Quiet Area, Serviced, Shopping Nearby, Sidewalk, In Wooded Area
Building Description Insulation All,Vinyl Siding, Main Level Entry with Lower Level(s)
Faces North
Foundation Poured Concrete
Sewer Sewer Connected
Water Municipal
Structure Type Insulation All,Vinyl Siding
Others
Restrictions Building Scheme
Tax ID 026-223-007
Ownership Freehold
Pets Allowed Aquariums, Birds, Caged Mammals, Cats, Dogs
Read Less
Want to know what your home might be worth? Contact us for a FREE valuation!

Our team is ready to help you sell your home for the highest possible price ASAP
Bought with RE/MAX Anchor Realty (QU)


