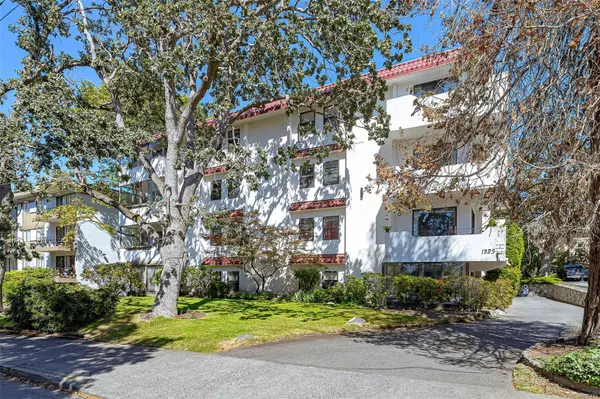$524,000
$529,000
0.9%For more information regarding the value of a property, please contact us for a free consultation.
1325 Harrison St #302 Victoria, BC V8S 3R9
2 Beds
1 Bath
1,242 SqFt
Key Details
Sold Price $524,000
Property Type Condo
Sub Type Condo Apartment
Listing Status Sold
Purchase Type For Sale
Square Footage 1,242 sqft
Price per Sqft $421
Subdivision The Coronada
MLS Listing ID 970492
Sold Date 08/12/24
Style Condo
Bedrooms 2
HOA Fees $540/mo
Rental Info Unrestricted
Year Built 1975
Annual Tax Amount $2,058
Tax Year 2023
Lot Size 1,306 Sqft
Acres 0.03
Property Description
Welcome to CORONADA... a quiet strata complex with many long-term owners. This is a wonderful central location near shops and services, Royal Jubilee Hospital, the Oak Bay Rec Centre and Central Middle School, as well as Craigdarroch Castle. Public Transit is just steps away. The suite is spacious and bright and is located on the north-west corner. There are two bedrooms and a den and in-suite laundry, plus a large wraparound enclosed balcony. Recent upgrades include vinyl thermal windows and built-in dishwasher. Parking stall is included. Bike storage room.
Location
Province BC
County Capital Regional District
Area Vi Downtown
Direction West
Rooms
Main Level Bedrooms 2
Kitchen 1
Interior
Interior Features Controlled Entry, Dining/Living Combo, Elevator
Heating Baseboard, Electric
Cooling None
Flooring Carpet
Window Features Insulated Windows,Vinyl Frames
Appliance Dishwasher, F/S/W/D
Laundry In Unit
Exterior
Exterior Feature Balcony/Patio
Amenities Available Elevator(s), Secured Entry
Roof Type Asphalt Torch On
Total Parking Spaces 1
Building
Lot Description Central Location, Curb & Gutter, Easy Access, Landscaped, Level, Recreation Nearby, Shopping Nearby, Sidewalk
Building Description Frame Wood,Stucco, Condo
Faces West
Story 4
Foundation Poured Concrete
Sewer Sewer Connected
Water Municipal
Structure Type Frame Wood,Stucco
Others
HOA Fee Include Maintenance Grounds,Property Management,Water
Tax ID 000-379-727
Ownership Freehold/Strata
Acceptable Financing Clear Title
Listing Terms Clear Title
Pets Allowed Aquariums, Cats, Number Limit, Size Limit
Read Less
Want to know what your home might be worth? Contact us for a FREE valuation!

Our team is ready to help you sell your home for the highest possible price ASAP
Bought with Sotheby's International Realty Canada






