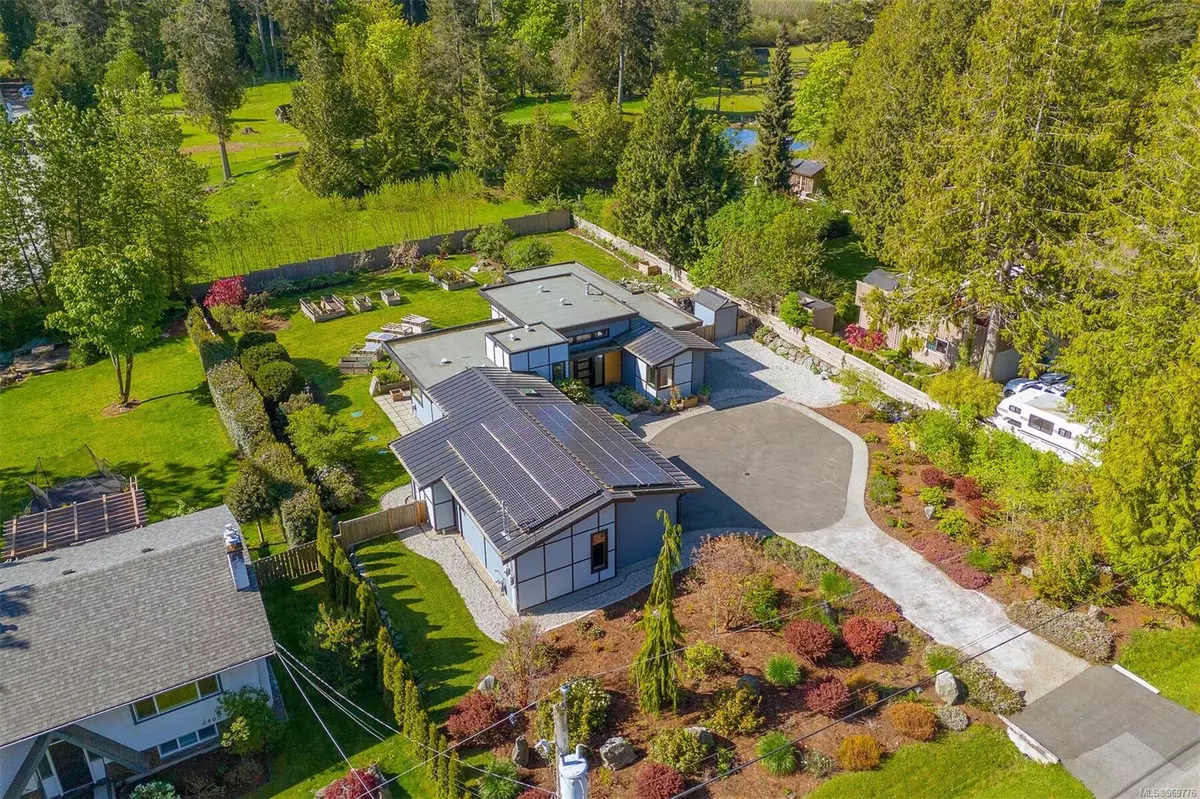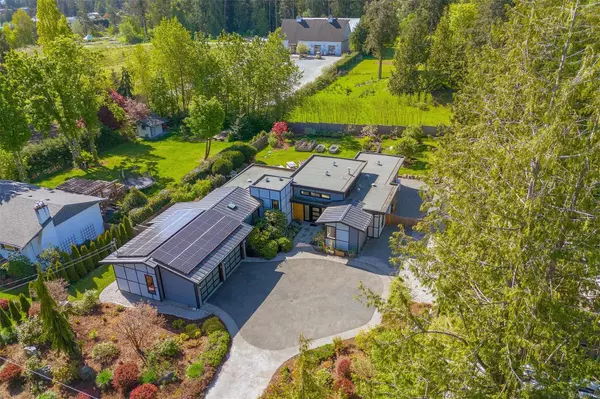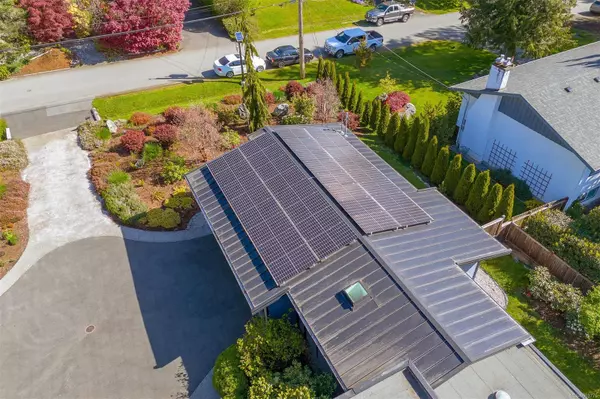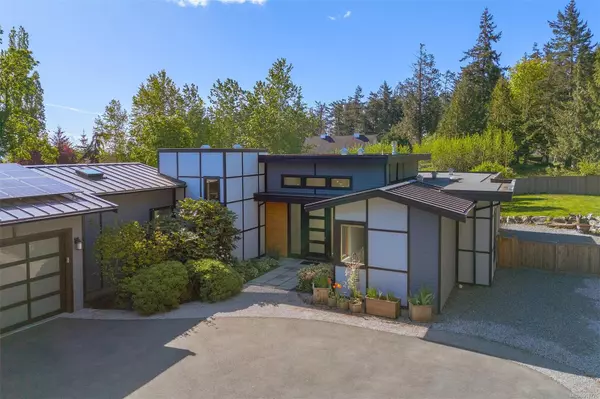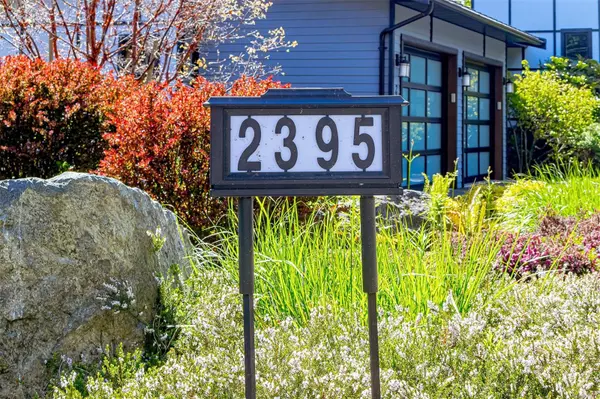$1,801,300
$1,799,000
0.1%For more information regarding the value of a property, please contact us for a free consultation.
2395 Mt. St. Michael Rd Central Saanich, BC V8M 1T7
3 Beds
3 Baths
2,116 SqFt
Key Details
Sold Price $1,801,300
Property Type Single Family Home
Sub Type Single Family Detached
Listing Status Sold
Purchase Type For Sale
Square Footage 2,116 sqft
Price per Sqft $851
MLS Listing ID 969776
Sold Date 08/12/24
Style Rancher
Bedrooms 3
Rental Info Unrestricted
Year Built 2016
Annual Tax Amount $6,121
Tax Year 2023
Lot Size 0.510 Acres
Acres 0.51
Lot Dimensions 106 ft wide x 205 ft deep
Property Description
2016 custom-built home boasts 3 bed + 3 bath with a perfect blend of modern luxury + picturesque surroundings along a serene country road. Gourmet kitchen w sleek high-gloss cabinetry, SS appliances including double wall ovens & gas cooktop & stunning quartz waterfall counters. Sunlit living room beckons w 13-foot vaulted ceilings, expansive Pella windows & gas fireplace, creating a welcoming space for entertaining. Designed for effortless one level living, the open-concept provides seamless transitions between spaces, catering to families & retirees alike. Enjoy the convenience of a spa-inspired 5-piece ensuite, radiant hot water in-floor heating beneath engineered wood & slate floors, AC with new heat pump, ample storage & high-end blinds. Embrace sustainability with new solar panel system, EV charger, 650 sq ft garage & workshop, metal roof, RV parking & HRV system. Outside, 800 sq ft patio overlooks landscaped half-acre grounds ideal for pets or gardening enthusiasts to flourish.
Location
Province BC
County Capital Regional District
Area Cs Saanichton
Zoning RE-2
Direction North
Rooms
Other Rooms Storage Shed, Workshop
Basement None
Main Level Bedrooms 3
Kitchen 1
Interior
Interior Features Dining/Living Combo, Eating Area, Light Pipe, Soaker Tub, Vaulted Ceiling(s)
Heating Heat Pump, Heat Recovery, Hot Water, Natural Gas, Radiant Floor, Solar
Cooling Air Conditioning
Flooring Tile, Wood
Fireplaces Number 1
Fireplaces Type Gas, Living Room
Equipment Electric Garage Door Opener
Fireplace 1
Window Features Blinds,Screens,Wood Frames
Appliance Built-in Range, Dishwasher, F/S/W/D, Oven Built-In, Oven/Range Gas, Range Hood
Laundry In House
Exterior
Exterior Feature Balcony/Patio, Fencing: Full, Garden, Sprinkler System
Garage Spaces 2.0
Utilities Available Cable To Lot, Compost, Electricity To Lot, Garbage, Natural Gas To Lot, Phone To Lot, Recycling, Underground Utilities
Roof Type Metal
Handicap Access Accessible Entrance, Ground Level Main Floor, No Step Entrance, Primary Bedroom on Main, Wheelchair Friendly
Total Parking Spaces 6
Building
Lot Description Cul-de-sac, Irrigation Sprinkler(s), Landscaped, Level, No Through Road, Rectangular Lot
Building Description Cement Fibre,Frame Wood,Insulation: Ceiling,Insulation: Walls,Wood, Rancher
Faces North
Foundation Poured Concrete, Slab, Other
Sewer Septic System
Water Municipal
Architectural Style Contemporary
Structure Type Cement Fibre,Frame Wood,Insulation: Ceiling,Insulation: Walls,Wood
Others
Restrictions Building Scheme
Tax ID 003-558-363
Ownership Freehold
Pets Allowed Aquariums, Birds, Caged Mammals, Cats, Dogs
Read Less
Want to know what your home might be worth? Contact us for a FREE valuation!

Our team is ready to help you sell your home for the highest possible price ASAP
Bought with Coldwell Banker Oceanside Real Estate


