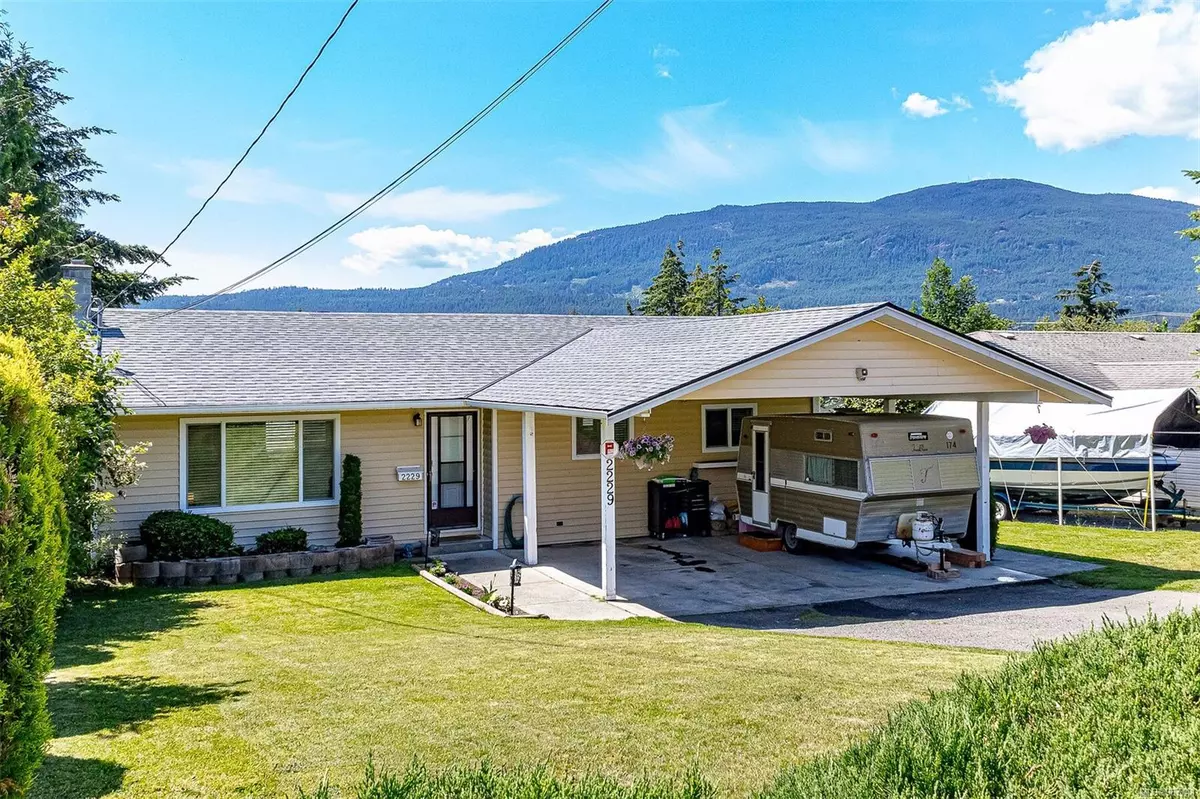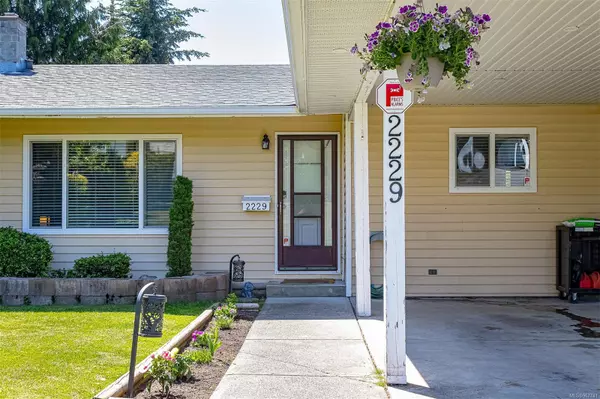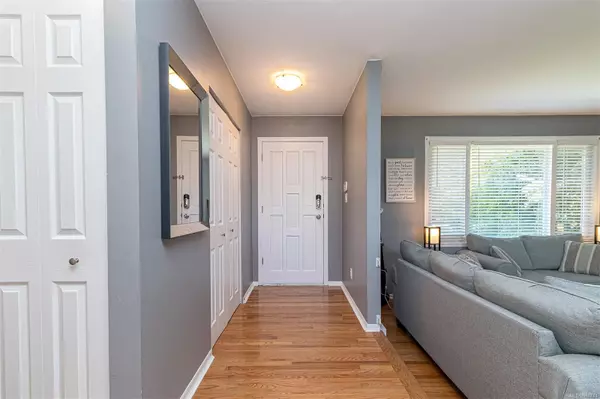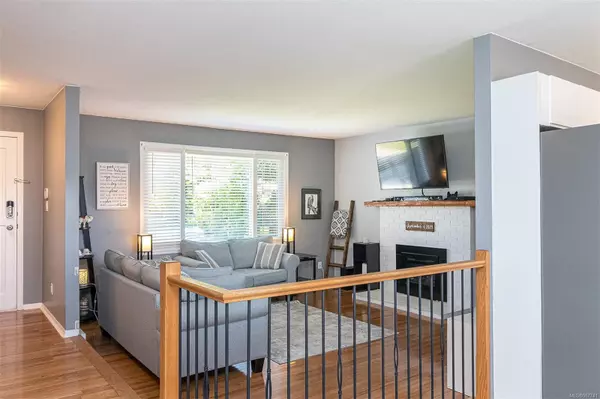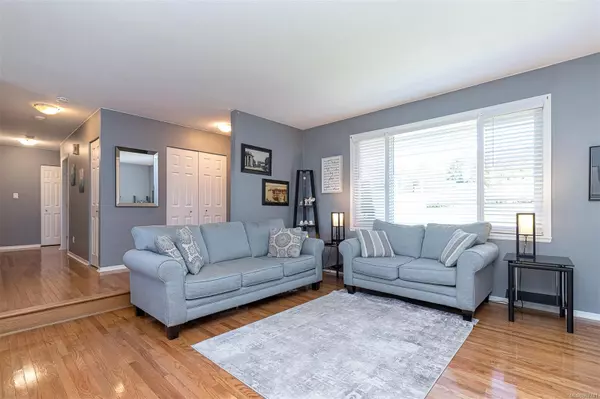$655,000
$689,900
5.1%For more information regarding the value of a property, please contact us for a free consultation.
2229 Fern Rd Nanaimo, BC V9S 2W8
3 Beds
2 Baths
1,164 SqFt
Key Details
Sold Price $655,000
Property Type Single Family Home
Sub Type Single Family Detached
Listing Status Sold
Purchase Type For Sale
Square Footage 1,164 sqft
Price per Sqft $562
MLS Listing ID 967741
Sold Date 08/12/24
Style Rancher
Bedrooms 3
Rental Info Unrestricted
Year Built 1988
Annual Tax Amount $3,940
Tax Year 2023
Lot Size 6,969 Sqft
Acres 0.16
Property Description
Ideal for First-Time Buyers, Young Families, and Downsizers.This well-maintained 3-bedroom, 2-bathroom rancher offers a versatile layout perfect for various lifestyles. Step inside and be greeted by gleaming hardwood floors leading to a sunken living room with an inviting fireplace. The contemporary kitchen boasts a stylish renovation with brand-new apppliances, ideal for the home chef.Private Backyard Oasis. Sliding glass doors lead to a brand-new deck overlooking a fully fenced backyard, your own private retreat. The expansive space offers a 19x13 workshop, fruit trees, a designated pool area, and ample room for play.Move-In Ready with Updates. This home is move-in ready, featuring a new roof and windows (2018), a renovated kitchen, a new back deck, plumbing updates, and fresh paint throughout. Additionally, the location is unbeatable, providing convenient access to shopping, schools, recreation, and public transportation.
Location
Province BC
County Nanaimo, City Of
Area Na Central Nanaimo
Zoning R1
Direction See Remarks
Rooms
Other Rooms Workshop
Basement Crawl Space, Not Full Height
Main Level Bedrooms 3
Kitchen 1
Interior
Interior Features Dining Room, Eating Area
Heating Baseboard, Electric, Heat Pump
Cooling Air Conditioning
Flooring Carpet, Mixed, Wood
Fireplaces Number 1
Fireplaces Type Electric
Equipment Security System
Fireplace 1
Window Features Vinyl Frames
Appliance F/S/W/D
Laundry In House
Exterior
Exterior Feature Balcony/Patio, Fencing: Full, Fencing: Partial, Low Maintenance Yard
Carport Spaces 4
Utilities Available Cable To Lot, Compost, Electricity To Lot, Garbage, Phone Available, Recycling, See Remarks
View Y/N 1
View Mountain(s), Other
Roof Type Asphalt Shingle
Handicap Access Accessible Entrance, Primary Bedroom on Main
Building
Lot Description Central Location, Easy Access, Family-Oriented Neighbourhood, Landscaped, Level, Near Golf Course, Recreation Nearby, Serviced, Shopping Nearby, Southern Exposure
Building Description Frame Wood,Vinyl Siding, Rancher
Faces See Remarks
Foundation Poured Concrete
Sewer Sewer Connected
Water Municipal
Architectural Style West Coast
Additional Building Potential
Structure Type Frame Wood,Vinyl Siding
Others
Restrictions None
Tax ID 010-200-878
Ownership Freehold
Pets Allowed Aquariums, Birds, Caged Mammals, Cats, Dogs
Read Less
Want to know what your home might be worth? Contact us for a FREE valuation!

Our team is ready to help you sell your home for the highest possible price ASAP
Bought with 460 Realty Inc. (NA)


