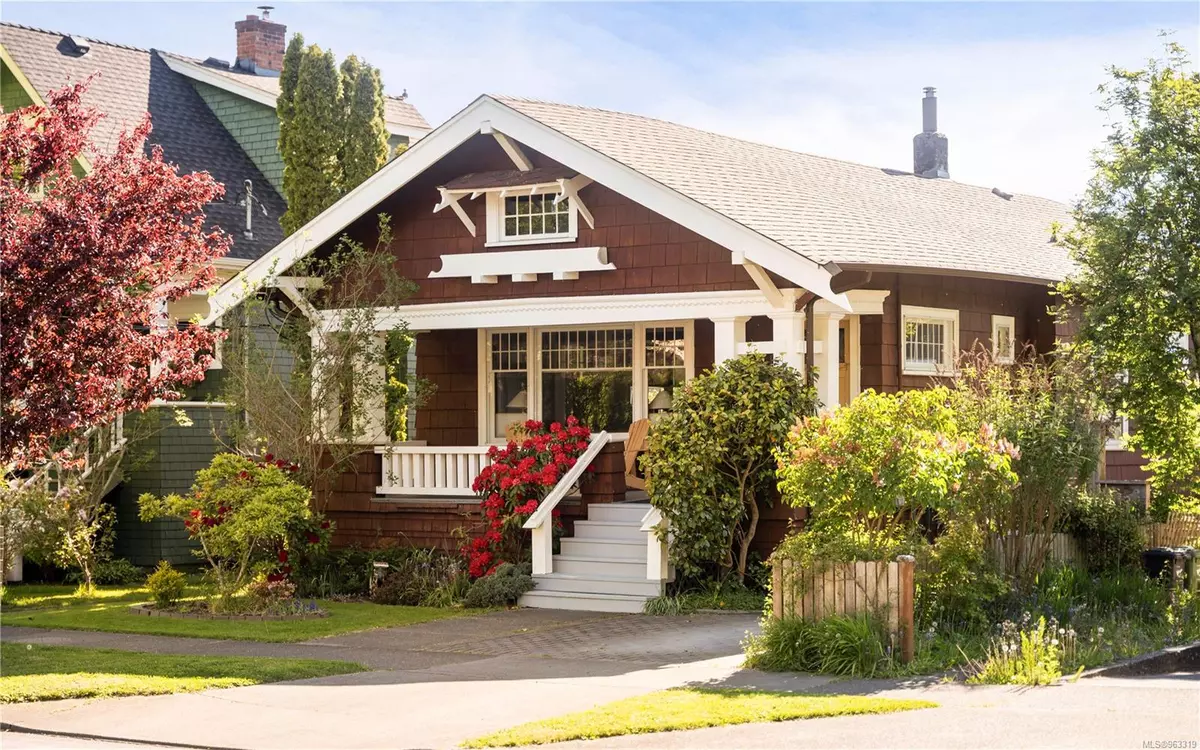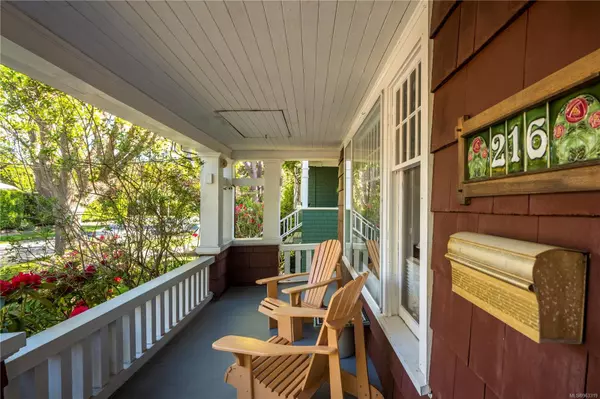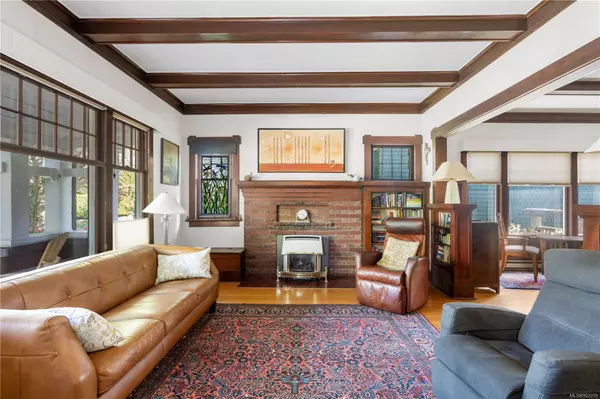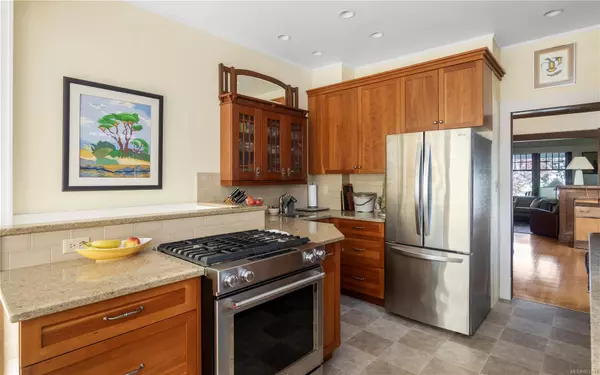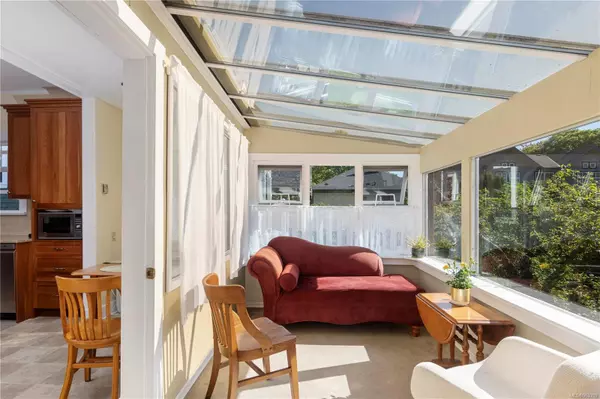$1,500,000
$1,469,000
2.1%For more information regarding the value of a property, please contact us for a free consultation.
216 Wildwood Ave Victoria, BC V8S 3W1
2 Beds
2 Baths
1,571 SqFt
Key Details
Sold Price $1,500,000
Property Type Single Family Home
Sub Type Single Family Detached
Listing Status Sold
Purchase Type For Sale
Square Footage 1,571 sqft
Price per Sqft $954
MLS Listing ID 963319
Sold Date 08/13/24
Style Main Level Entry with Lower Level(s)
Bedrooms 2
Rental Info Unrestricted
Year Built 1912
Annual Tax Amount $5,510
Tax Year 2023
Lot Size 4,791 Sqft
Acres 0.11
Lot Dimensions 43 ft wide x 113 ft deep
Property Description
Experience timeless elegance in this quintessential Fairfield Arts & Crafts home, nestled on a picturesque tree-lined street, moments to the ocean. Enjoy the character features including beautiful millwork, high ceilings and hardwood floors. You'll appreciate the beautifully renovated kitchen with cherry cabinets, quartz countertops, and newer appliances. Enjoy your morning coffee on the east-facing porch or spend time in the finished/heated west-facing sunroom, making the perfect home office or den. The low-height basement offers a bathroom w/ sauna and workshop with space for another two bedrooms. Modern updates will put you at ease with 200 amp electrical, a 2021 roof, a newer hot water tank, updated perimeter drains and a repointed chimney. The lush backyard features mature landscaping, veggie garden, apple & fig tree and more. This property offers a dreamy location 1.5 blocks from the ocean, close to Fairfield Plaza for all amenities and in one of the best school districts.
Location
Province BC
County Capital Regional District
Area Vi Fairfield East
Direction East
Rooms
Basement Not Full Height, Partially Finished, With Windows
Main Level Bedrooms 2
Kitchen 1
Interior
Interior Features Dining/Living Combo
Heating Baseboard, Electric, Natural Gas
Cooling None
Flooring Linoleum, Wood
Fireplaces Number 1
Fireplaces Type Gas, Living Room
Equipment Central Vacuum, Central Vacuum Roughed-In
Fireplace 1
Window Features Blinds,Insulated Windows,Screens,Storm Window(s)
Appliance Dishwasher, Dryer, Oven/Range Gas, Refrigerator, Washer
Laundry In House
Exterior
Exterior Feature Fenced, Garden
Roof Type Asphalt Shingle
Handicap Access Primary Bedroom on Main
Total Parking Spaces 1
Building
Lot Description Landscaped, Level, Shopping Nearby
Building Description Frame Wood,Insulation: Ceiling,Insulation: Walls,Wood, Main Level Entry with Lower Level(s)
Faces East
Foundation Poured Concrete
Sewer Sewer Connected
Water Municipal
Architectural Style Character
Additional Building Potential
Structure Type Frame Wood,Insulation: Ceiling,Insulation: Walls,Wood
Others
Tax ID 007-849-834
Ownership Freehold
Acceptable Financing Purchaser To Finance
Listing Terms Purchaser To Finance
Pets Allowed Aquariums, Birds, Caged Mammals, Cats, Dogs
Read Less
Want to know what your home might be worth? Contact us for a FREE valuation!

Our team is ready to help you sell your home for the highest possible price ASAP
Bought with Oakwyn Realty Ltd.


