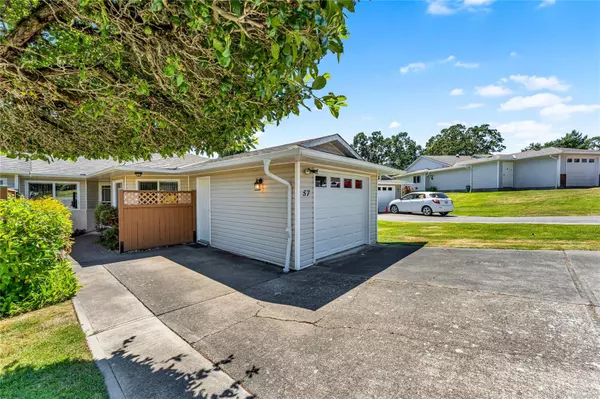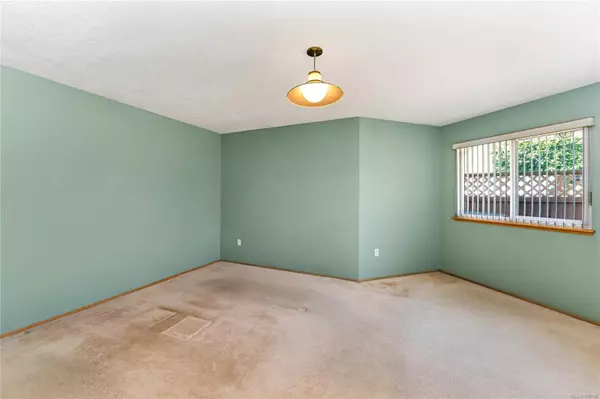$725,000
$775,000
6.5%For more information regarding the value of a property, please contact us for a free consultation.
4125 Interurban Rd #57 Saanich, BC V8Z 4W8
2 Beds
2 Baths
1,297 SqFt
Key Details
Sold Price $725,000
Property Type Townhouse
Sub Type Row/Townhouse
Listing Status Sold
Purchase Type For Sale
Square Footage 1,297 sqft
Price per Sqft $558
MLS Listing ID 969716
Sold Date 08/14/24
Style Rancher
Bedrooms 2
HOA Fees $432/mo
Rental Info Unrestricted
Year Built 1989
Annual Tax Amount $2,566
Tax Year 2023
Lot Size 1,742 Sqft
Acres 0.04
Property Description
Discover serenity in this single-level townhouse, perfectly situated on the quiet side of the complex with views towards a peaceful nature sanctuary. This charming home offers 2 bedrooms, 2 bathrooms, and a garage, making it the ideal home. Step into the spacious family room, seamlessly connected to a sunlit kitchen. Patio doors open to a generous 400 square foot patio, where you can bask in the warmth of the south-facing sun and unwind in your private outdoor oasis.The primary bedroom features a roomy walk-through closet leading to an ensuite bathroom with shower. Additional storage is abundant with a pull-down ladder to access the attic space. Enjoy the perks of a welcoming community, including a clubhouse and separate RV parking. With friendly neighbours and a wheelchair-friendly layout, this townhouse is perfect for anyone seeking a convenient and comfortable lifestyle. Don't miss this opportunity to make it your home!
Location
Province BC
County Capital Regional District
Area Sw Northridge
Direction North
Rooms
Other Rooms Guest Accommodations
Basement None
Main Level Bedrooms 2
Kitchen 1
Interior
Interior Features Ceiling Fan(s), Dining/Living Combo, Storage
Heating Baseboard, Electric
Cooling None
Flooring Carpet, Linoleum
Window Features Blinds,Screens
Appliance Dishwasher, F/S/W/D, Garburator, Range Hood
Laundry In House
Exterior
Exterior Feature Balcony/Patio, Sprinkler System
Garage Spaces 1.0
Amenities Available Clubhouse, Guest Suite, Recreation Facilities, Recreation Room
Roof Type Asphalt Shingle
Handicap Access Ground Level Main Floor, No Step Entrance, Primary Bedroom on Main, Wheelchair Friendly
Total Parking Spaces 1
Building
Lot Description Curb & Gutter
Building Description Stucco, Rancher
Faces North
Story 1
Foundation Poured Concrete
Sewer Sewer To Lot
Water Municipal
Structure Type Stucco
Others
HOA Fee Include Insurance,Water
Tax ID 015-263-207
Ownership Freehold/Strata
Pets Allowed Aquariums, Birds, Caged Mammals, Cats, Dogs, Number Limit, Size Limit
Read Less
Want to know what your home might be worth? Contact us for a FREE valuation!

Our team is ready to help you sell your home for the highest possible price ASAP
Bought with Pemberton Holmes Ltd - Sidney






