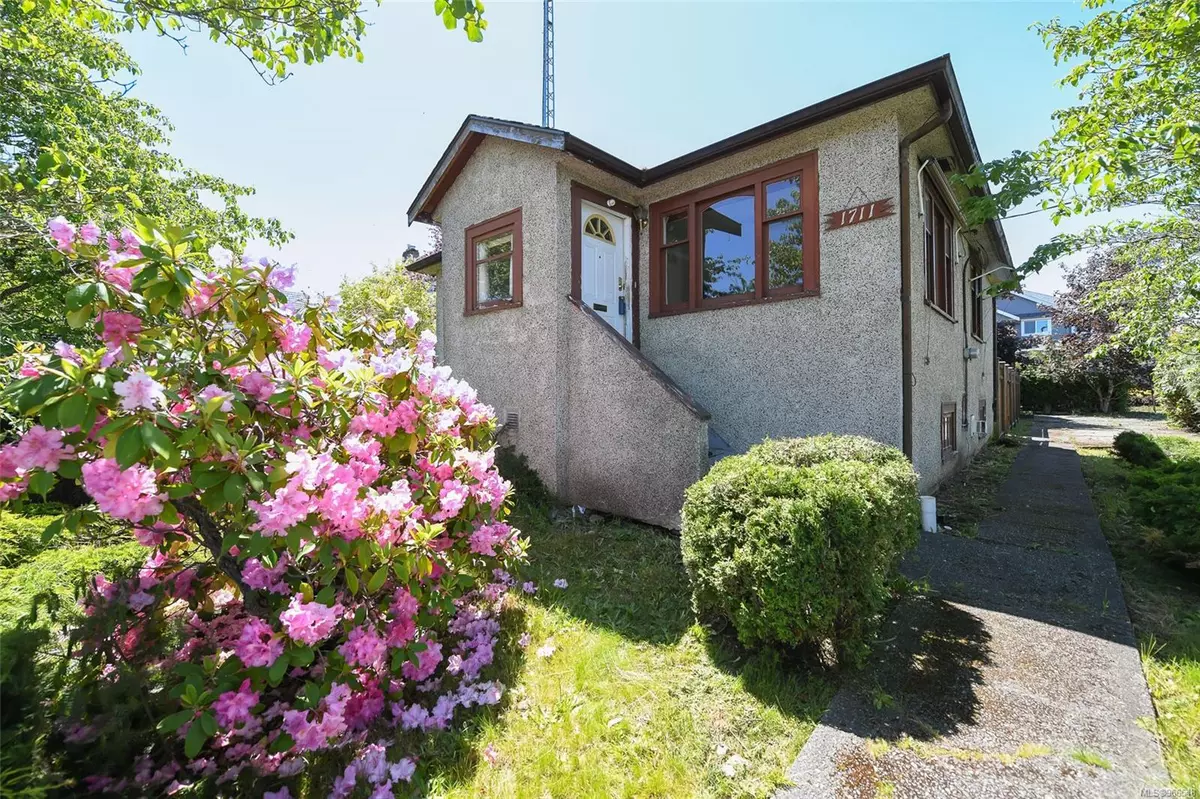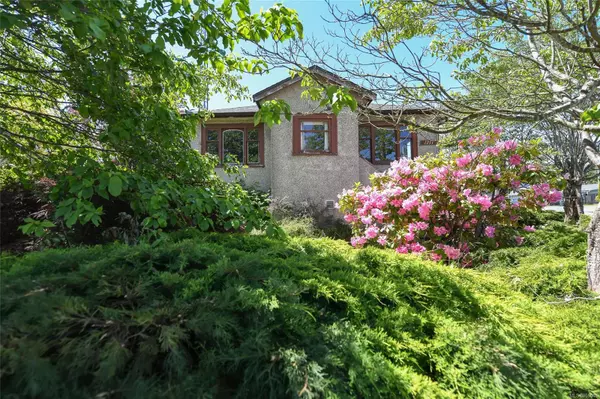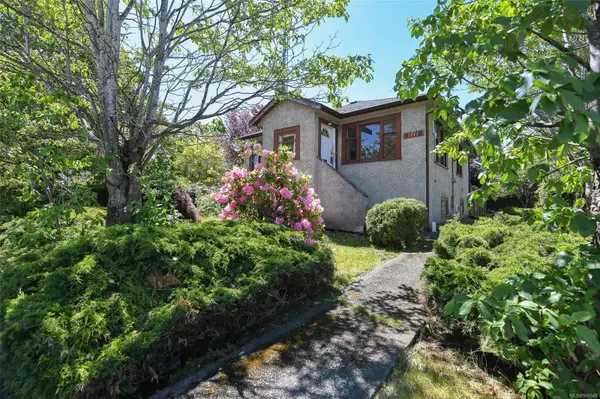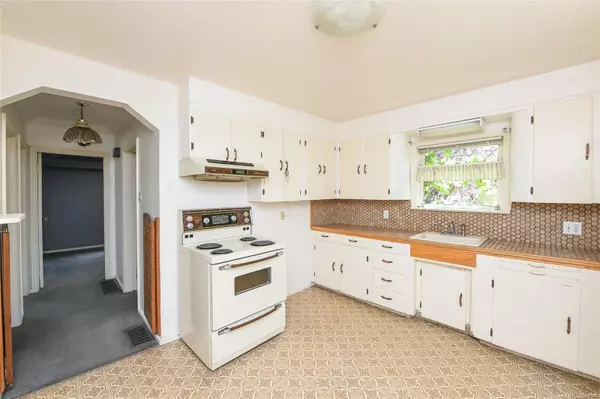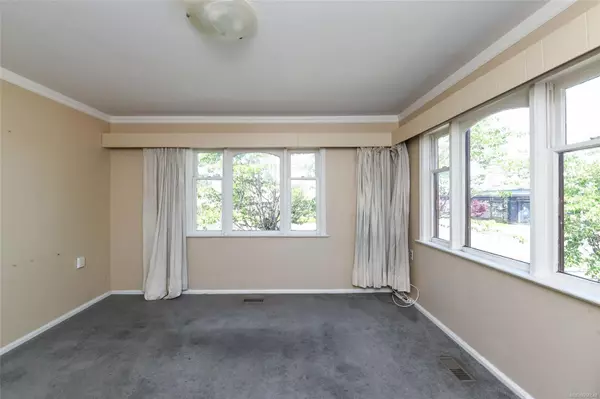$460,000
$485,000
5.2%For more information regarding the value of a property, please contact us for a free consultation.
1711 England Ave Courtenay, BC V9N 2P5
2 Beds
1 Bath
1,366 SqFt
Key Details
Sold Price $460,000
Property Type Single Family Home
Sub Type Single Family Detached
Listing Status Sold
Purchase Type For Sale
Square Footage 1,366 sqft
Price per Sqft $336
MLS Listing ID 966548
Sold Date 08/14/24
Style Main Level Entry with Lower Level(s)
Bedrooms 2
Rental Info Unrestricted
Year Built 1946
Annual Tax Amount $3,710
Tax Year 2023
Lot Size 6,969 Sqft
Acres 0.16
Property Description
INVESTOR / DEVELOPER ALERT! This property is now zoned for a 4 plex! Courtenay character home on .16 acres of beautifully landscaped property in the heart of Courtenay with lane access. Rent it out while you apply for permits for multifamily usage. This 1946 home has unique features throughout, including original windows and original fir hardwood floors beneath carpets. Lots of room for storage in the basement . Upgrades include a natural gas furnace and air conditioning. Plenty of room for parking along with a single detached garage that could be converted into a shop or studio. Excellent starter home or investment. Located directly across from Brown's Social House on 17th st. this gem in the rough has a multitude of possibilities.
Location
Province BC
County Courtenay, City Of
Area Cv Courtenay City
Zoning R-SSMUH
Direction Northeast
Rooms
Basement Not Full Height, Partially Finished
Main Level Bedrooms 2
Kitchen 1
Interior
Heating Forced Air, Natural Gas
Cooling Air Conditioning
Fireplaces Number 1
Fireplaces Type Gas
Fireplace 1
Appliance F/S/W/D
Laundry In House
Exterior
Garage Spaces 1.0
Roof Type Fibreglass Shingle
Total Parking Spaces 3
Building
Lot Description Central Location, Recreation Nearby, Shopping Nearby
Building Description Frame Wood,Stucco, Main Level Entry with Lower Level(s)
Faces Northeast
Foundation Poured Concrete
Sewer Sewer Connected
Water Municipal
Additional Building None
Structure Type Frame Wood,Stucco
Others
Restrictions Other
Tax ID 005-976-103
Ownership Freehold
Pets Allowed Aquariums, Birds, Caged Mammals, Cats, Dogs
Read Less
Want to know what your home might be worth? Contact us for a FREE valuation!

Our team is ready to help you sell your home for the highest possible price ASAP
Bought with Evergreen West Realty


