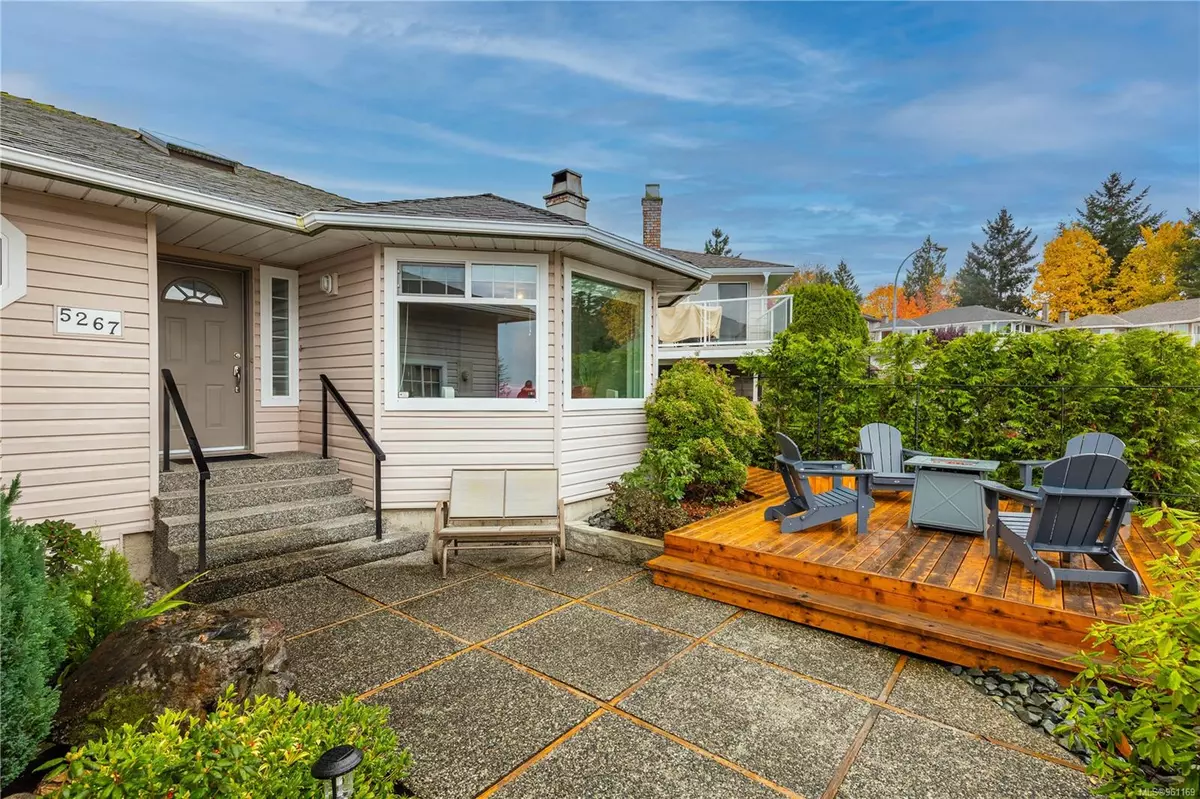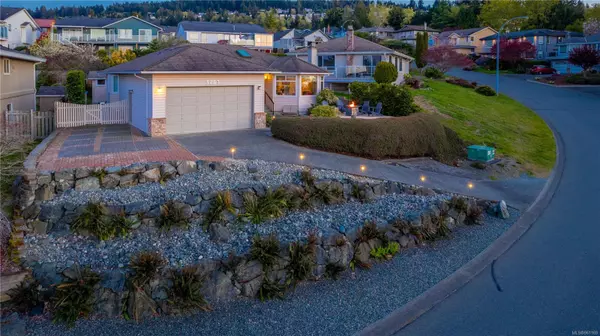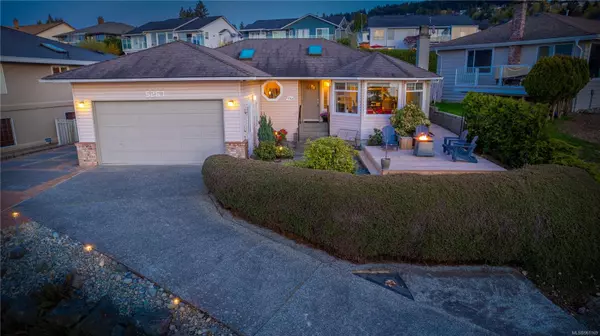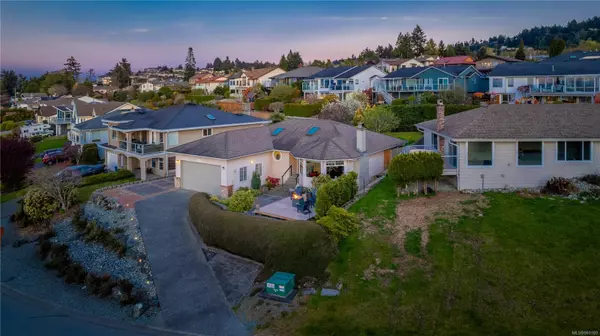$935,000
$944,900
1.0%For more information regarding the value of a property, please contact us for a free consultation.
5267 Fillinger Cres Nanaimo, BC V9V 1H7
3 Beds
2 Baths
1,380 SqFt
Key Details
Sold Price $935,000
Property Type Single Family Home
Sub Type Single Family Detached
Listing Status Sold
Purchase Type For Sale
Square Footage 1,380 sqft
Price per Sqft $677
MLS Listing ID 961169
Sold Date 08/14/24
Style Rancher
Bedrooms 3
Rental Info Unrestricted
Year Built 1986
Annual Tax Amount $4,032
Tax Year 2020
Lot Size 7,405 Sqft
Acres 0.17
Property Description
Welcome to your coastal haven! This updated 3-bed, 2-bath home offers stunning ocean views and convenient RV parking in one of Nanaimo's most a sought-after locations. Featuring a modern kitchen with stainless steel appliances, granite countertops, and abundant storage, it's a culinary enthusiast's delight. The master suite boasts a serene ambiance and ensuite bath, while two ample sized additional bedrooms offer versatility. Enjoy breathtaking sunsets from the expansive deck, and explore the coast with ease thanks to RV parking. With beaches and amenities nearby, this home epitomizes coastal living at its finest. Don't miss your chance to own this ocean-view retreat and book your showing today! Measurement are approx; verify if important
Location
Province BC
County Nanaimo, City Of
Area Na North Nanaimo
Zoning R1
Direction South
Rooms
Other Rooms Storage Shed
Basement None
Main Level Bedrooms 3
Kitchen 1
Interior
Interior Features Controlled Entry, Dining/Living Combo, Eating Area
Heating Electric, Forced Air, Heat Pump
Cooling Air Conditioning
Flooring Mixed
Fireplaces Number 1
Fireplaces Type Wood Burning
Equipment Central Vacuum, Electric Garage Door Opener
Fireplace 1
Window Features Bay Window(s),Garden Window(s),Insulated Windows,Skylight(s),Vinyl Frames,Window Coverings
Appliance Dishwasher, F/S/W/D, Microwave, Range Hood
Laundry In House
Exterior
Exterior Feature Awning(s), Balcony/Deck, Balcony/Patio, Fenced, Fencing: Full, Garden, Low Maintenance Yard
Garage Spaces 1.0
Utilities Available Cable To Lot, Electricity To Lot, Garbage, Natural Gas Available, Phone To Lot, Recycling, Underground Utilities
View Y/N 1
View Mountain(s), Ocean
Roof Type Asphalt Shingle
Handicap Access Ground Level Main Floor, Primary Bedroom on Main
Total Parking Spaces 5
Building
Lot Description Adult-Oriented Neighbourhood, Easy Access, Park Setting, Pie Shaped Lot, Quiet Area, Serviced, Sidewalk, Southern Exposure
Building Description Frame Wood,Insulation All,Insulation: Ceiling,Insulation: Walls,Vinyl Siding, Rancher
Faces South
Foundation Poured Concrete
Sewer Sewer Connected
Water Municipal
Additional Building None
Structure Type Frame Wood,Insulation All,Insulation: Ceiling,Insulation: Walls,Vinyl Siding
Others
Tax ID 000-385-913
Ownership Freehold
Pets Allowed Aquariums, Birds, Caged Mammals, Cats, Dogs
Read Less
Want to know what your home might be worth? Contact us for a FREE valuation!

Our team is ready to help you sell your home for the highest possible price ASAP
Bought with Pemberton Holmes Ltd. (Pkvl)






