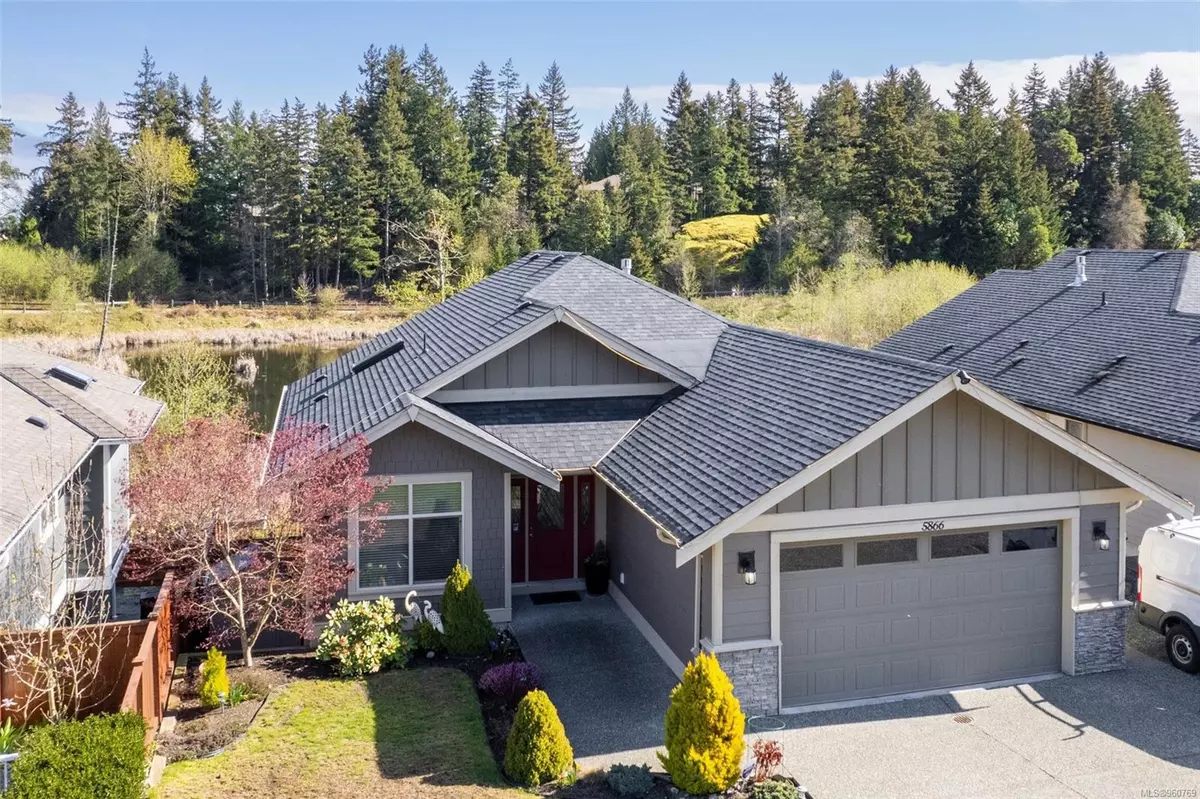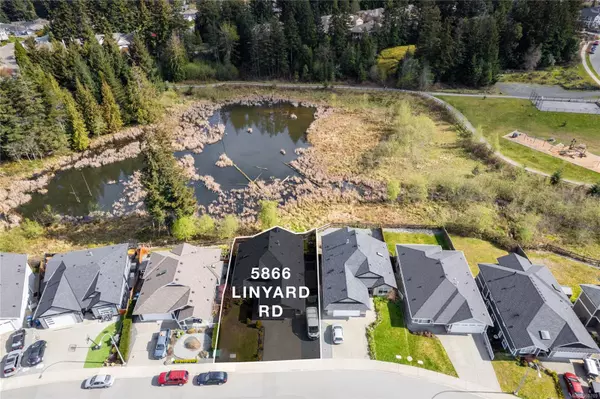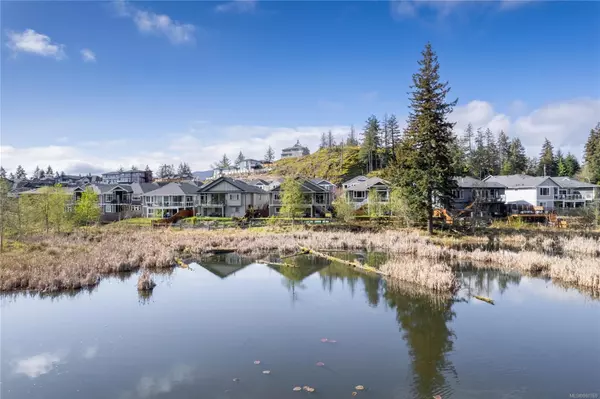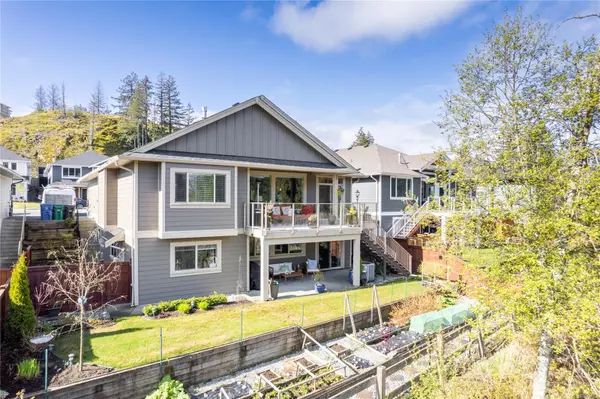$1,280,000
$1,325,000
3.4%For more information regarding the value of a property, please contact us for a free consultation.
5866 Linyard Rd Nanaimo, BC V9T 0G6
5 Beds
4 Baths
3,044 SqFt
Key Details
Sold Price $1,280,000
Property Type Single Family Home
Sub Type Single Family Detached
Listing Status Sold
Purchase Type For Sale
Square Footage 3,044 sqft
Price per Sqft $420
MLS Listing ID 960769
Sold Date 08/14/24
Style Main Level Entry with Lower Level(s)
Bedrooms 5
Rental Info Unrestricted
Year Built 2016
Annual Tax Amount $7,103
Tax Year 2023
Lot Size 6,534 Sqft
Acres 0.15
Property Description
Overlooking serene Linley Point Park is this stunning level-entry home with a one bedroom legal suite. High end features include granite counters, vaulted ceilings, and hardwood floors. The open concept design has a wall of windows leading to a partly covered deck with beautiful views and access to the yard. The kitchen boasts a centre island with eating bar, four stainless appliances including Blomberg gas stove, and pantry closet. The primary bedroom offers a walk-in closet and five piece ensuite with tub, glass shower, and dual vanity. Also on the main level are two additional bedrooms, four piece bathroom and laundry. The lower level has a spacious family room with wet bar, bedroom, and four piece bathroom that can be closed off and has been operated as an Airbnb. The suite has an open concept design with private entrance. For more info on this property see the feature sheet, 3D tour, videos & floor plan. All data & measurements are approximate & must be verified if fundamental.
Location
Province BC
County Nanaimo, City Of
Area Na North Nanaimo
Zoning R10
Direction Southwest
Rooms
Basement Finished
Main Level Bedrooms 3
Kitchen 2
Interior
Interior Features Vaulted Ceiling(s)
Heating Forced Air, Heat Pump, Natural Gas
Cooling Air Conditioning
Flooring Mixed, Wood
Fireplaces Number 1
Fireplaces Type Gas, Living Room
Fireplace 1
Window Features Skylight(s)
Laundry In House
Exterior
Exterior Feature Balcony/Deck, Balcony/Patio, Fenced
Garage Spaces 2.0
Roof Type Fibreglass Shingle
Total Parking Spaces 3
Building
Lot Description Landscaped, Recreation Nearby, Shopping Nearby
Building Description Cement Fibre,Frame Wood, Main Level Entry with Lower Level(s)
Faces Southwest
Foundation Poured Concrete
Sewer Sewer Connected
Water Municipal
Additional Building Exists
Structure Type Cement Fibre,Frame Wood
Others
Tax ID 029-490-707
Ownership Freehold
Pets Allowed Aquariums, Birds, Caged Mammals, Cats, Dogs
Read Less
Want to know what your home might be worth? Contact us for a FREE valuation!

Our team is ready to help you sell your home for the highest possible price ASAP
Bought with RE/MAX of Nanaimo






