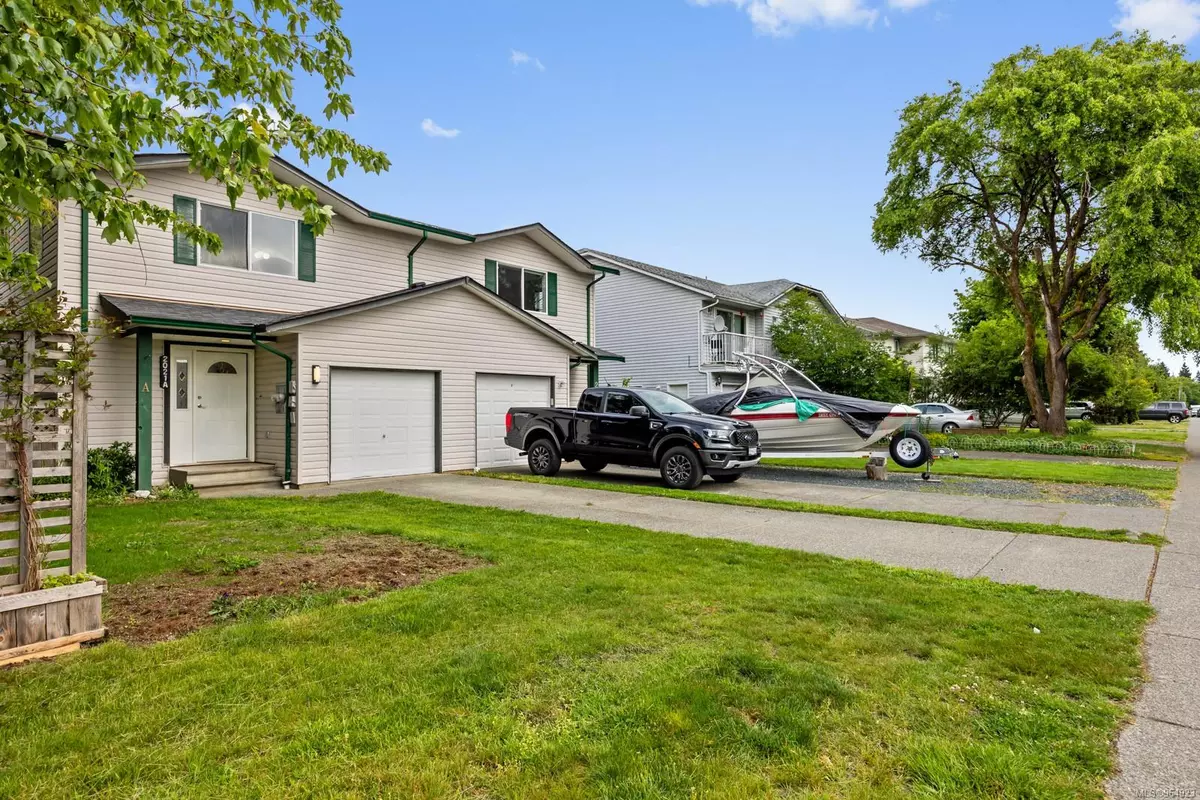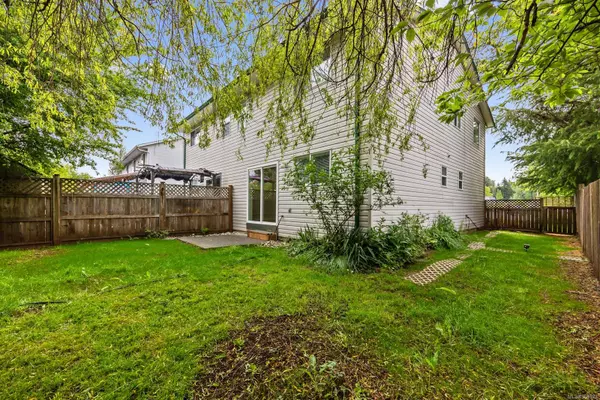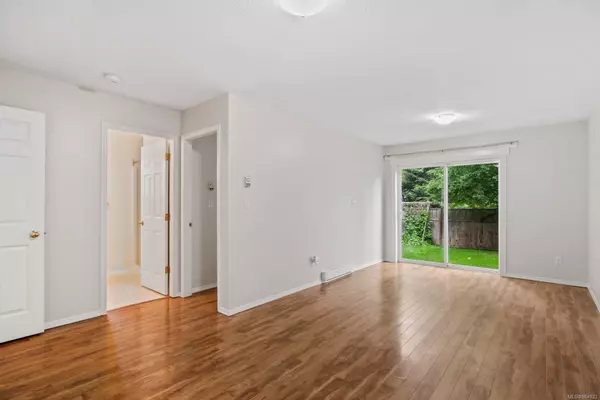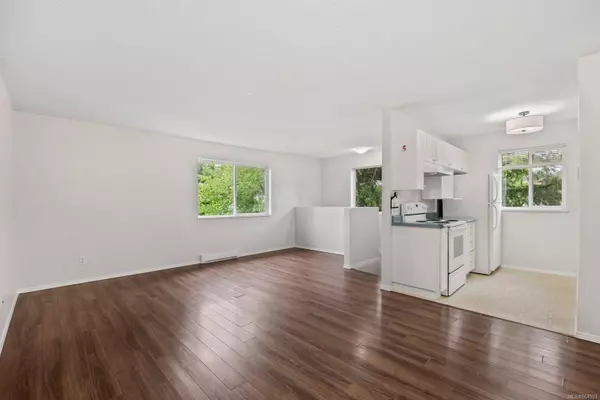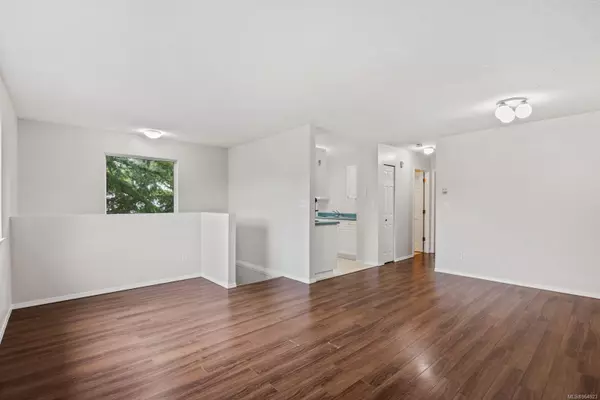$495,000
$499,900
1.0%For more information regarding the value of a property, please contact us for a free consultation.
2021 13th St #A Courtenay, BC V9N 8Y6
3 Beds
2 Baths
1,377 SqFt
Key Details
Sold Price $495,000
Property Type Multi-Family
Sub Type Half Duplex
Listing Status Sold
Purchase Type For Sale
Square Footage 1,377 sqft
Price per Sqft $359
MLS Listing ID 964923
Sold Date 08/14/24
Style Ground Level Entry With Main Up
Bedrooms 3
Rental Info Unrestricted
Year Built 1995
Annual Tax Amount $3,513
Tax Year 2023
Lot Size 3,049 Sqft
Acres 0.07
Property Description
Discover the perfect space for your growing family! This charming 3 bed, 2 bath home offers a fantastic floor plan designed with your family's needs in mind. Enjoy the convenience of separate family and living rooms, providing plenty of space for everyone to relax and unwind. Recently refreshed with new paint throughout, this home is clean, tidy, and ready for its next owners. Built in 1996, it features energy-efficient vinyl windows, modern insulation, and 2x6 construction, all helping to keep your heating costs low. The fully fenced rear yard is perfect for young children and pets to play safely, while the single-car garage and large driveway offer ample parking for your vehicles. With no strata fees, this home stands out as one of the most affordable options on the market. Make this wonderful home yours and provide your young family with a comfortable, affordable living space designed for years of happy memories.
Location
Province BC
County Courtenay, City Of
Area Cv Courtenay City
Direction Southeast
Rooms
Basement None
Main Level Bedrooms 2
Kitchen 1
Interior
Interior Features Dining/Living Combo
Heating Baseboard, Electric
Cooling None
Flooring Mixed
Window Features Insulated Windows,Screens,Vinyl Frames
Appliance F/S/W/D
Laundry In House
Exterior
Exterior Feature Fenced, Fencing: Full
Garage Spaces 1.0
Roof Type Fibreglass Shingle
Total Parking Spaces 1
Building
Building Description Frame Wood,Insulation: Ceiling,Insulation: Walls,Vinyl Siding, Ground Level Entry With Main Up
Faces Southeast
Foundation Slab
Sewer Sewer Connected
Water Municipal
Structure Type Frame Wood,Insulation: Ceiling,Insulation: Walls,Vinyl Siding
Others
Tax ID 024-550-736
Ownership Freehold
Pets Allowed Aquariums, Birds, Caged Mammals, Cats, Dogs
Read Less
Want to know what your home might be worth? Contact us for a FREE valuation!

Our team is ready to help you sell your home for the highest possible price ASAP
Bought with Keller Williams Realty VanCentral


