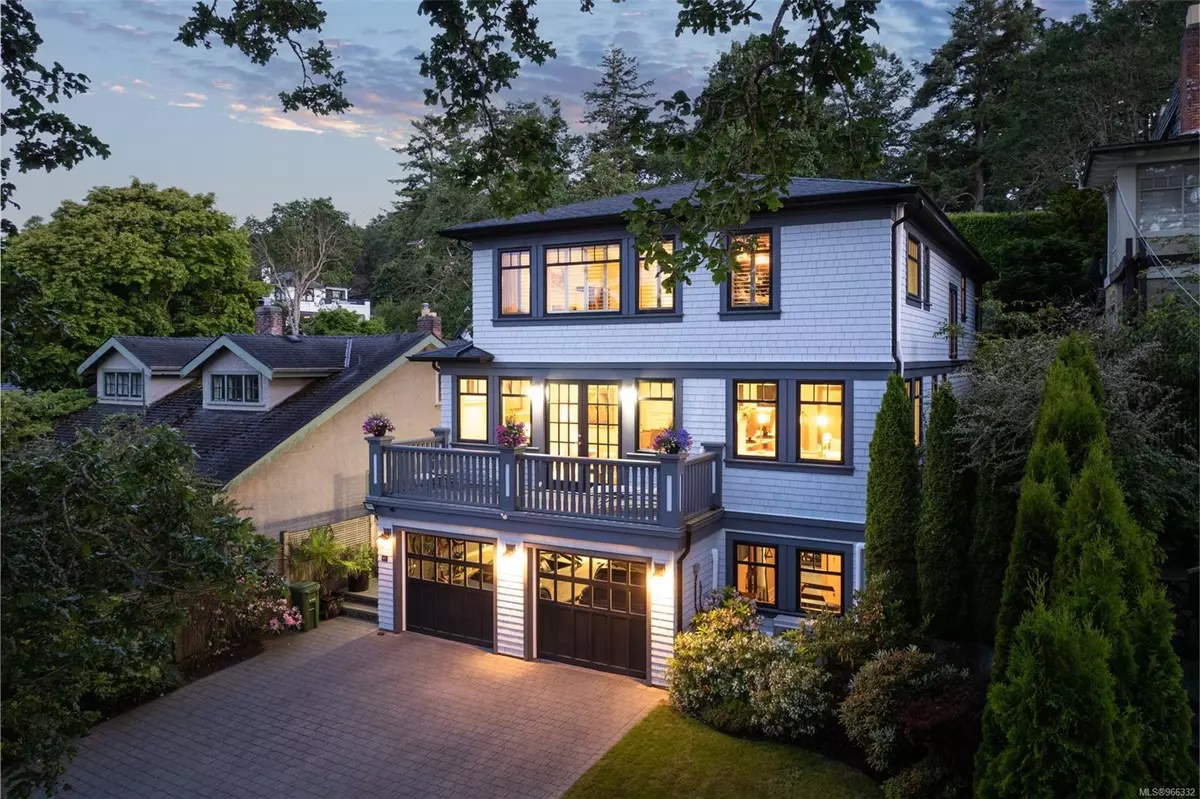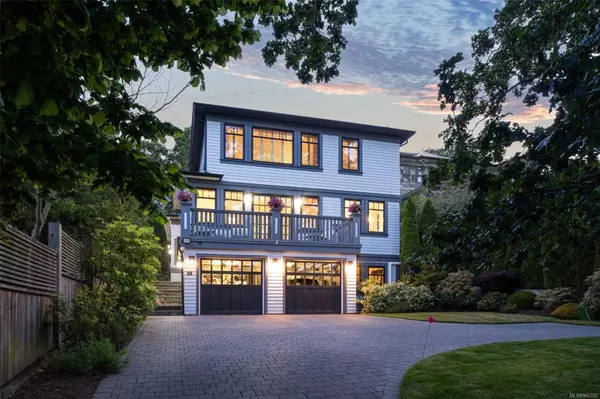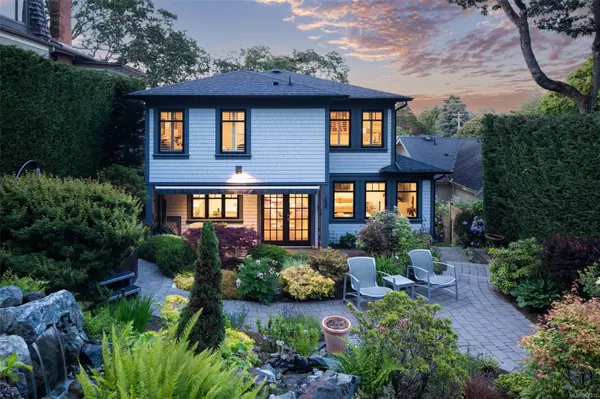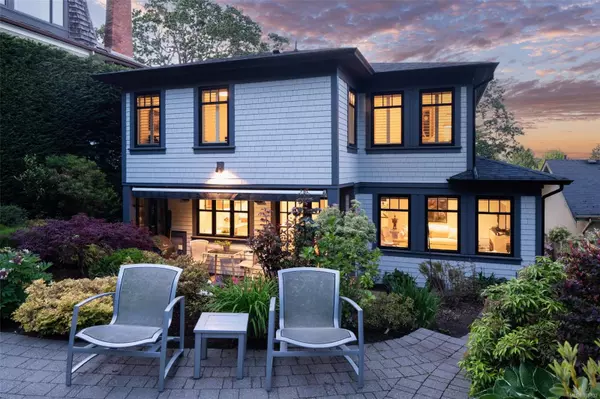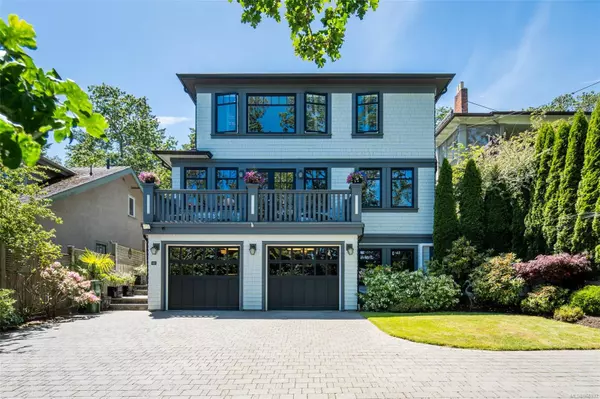$2,675,000
$2,799,000
4.4%For more information regarding the value of a property, please contact us for a free consultation.
97 Beach Dr Oak Bay, BC V8S 2L3
4 Beds
4 Baths
3,651 SqFt
Key Details
Sold Price $2,675,000
Property Type Single Family Home
Sub Type Single Family Detached
Listing Status Sold
Purchase Type For Sale
Square Footage 3,651 sqft
Price per Sqft $732
MLS Listing ID 966332
Sold Date 08/14/24
Style Split Entry
Bedrooms 4
Rental Info Unrestricted
Year Built 2011
Annual Tax Amount $12,773
Tax Year 2023
Lot Size 8,712 Sqft
Acres 0.2
Property Description
New price & move-in ready! Welcome to this magnificent custom west coast home nestled in idyllic Oak Bay location! Enjoy a walker's/biker's paradise with the ocean a few minutes away and Oak Bay Village, Victoria Golf Course, and Oak Bay Marina in close proximity. This meticulously kept home features hardwood throughout, 9 ft coffered ceilings, upgraded gourmet Urbana kitchen including oversized island, quartzite countertops & backsplash and top-of-the line Bosch, Miele and Sub Zero appliances. From the kitchen & breakfast area step outside onto the SW facing patio and enjoy the privacy of your fully landscaped garden paradise complete with waterfall and hot tub. Live comfortably year round with in-floor radiant heating, brand new sauna, 3 cozy gas fireplaces, and a heat pump with A/C on the main floor & primary bedroom. The garage flooring has been coated and walls have been upgraded-treat yourself to this executive property, home and lifestyle!
Location
Province BC
County Capital Regional District
Area Ob Gonzales
Direction Northeast
Rooms
Basement Crawl Space, Finished, With Windows
Kitchen 1
Interior
Interior Features Closet Organizer, Dining Room, Dining/Living Combo, French Doors, Sauna
Heating Electric, Forced Air, Heat Pump, Natural Gas, Radiant Floor
Cooling Air Conditioning
Flooring Carpet, Hardwood, Mixed, Tile
Fireplaces Number 3
Fireplaces Type Gas, Living Room, Primary Bedroom
Equipment Central Vacuum Roughed-In, Electric Garage Door Opener
Fireplace 1
Window Features Insulated Windows,Screens,Vinyl Frames
Appliance Dishwasher, F/S/W/D, Hot Tub, Microwave
Laundry In House
Exterior
Exterior Feature Awning(s), Balcony, Balcony/Patio, Fenced, Garden, Water Feature
Garage Spaces 2.0
Roof Type Asphalt Shingle
Total Parking Spaces 5
Building
Lot Description Landscaped, Marina Nearby, Near Golf Course, Quiet Area, Rectangular Lot
Building Description Frame Wood,Insulation All,Insulation: Walls,Wood, Split Entry
Faces Northeast
Foundation Poured Concrete
Sewer Sewer Connected
Water Municipal
Architectural Style West Coast
Structure Type Frame Wood,Insulation All,Insulation: Walls,Wood
Others
Tax ID 001-628-194
Ownership Freehold
Pets Allowed Aquariums, Birds, Caged Mammals, Cats, Dogs
Read Less
Want to know what your home might be worth? Contact us for a FREE valuation!

Our team is ready to help you sell your home for the highest possible price ASAP
Bought with Engel & Volkers Vancouver


