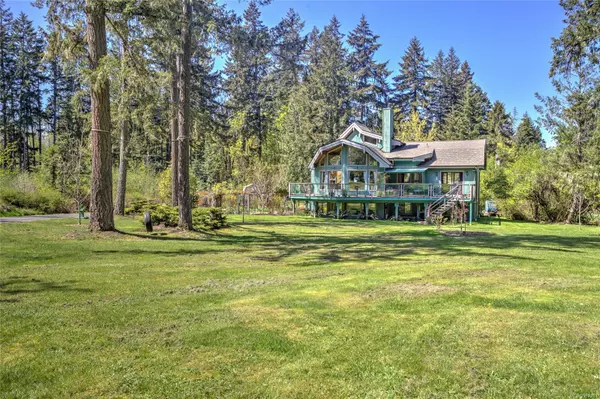$1,307,000
$1,325,000
1.4%For more information regarding the value of a property, please contact us for a free consultation.
4786 Hillbank Rd Cowichan Bay, BC V0R 1N1
3 Beds
4 Baths
2,971 SqFt
Key Details
Sold Price $1,307,000
Property Type Single Family Home
Sub Type Single Family Detached
Listing Status Sold
Purchase Type For Sale
Square Footage 2,971 sqft
Price per Sqft $439
MLS Listing ID 962214
Sold Date 08/14/24
Style Main Level Entry with Lower/Upper Lvl(s)
Bedrooms 3
Rental Info Unrestricted
Year Built 1994
Annual Tax Amount $5,391
Tax Year 2023
Lot Size 2.610 Acres
Acres 2.61
Property Description
Sunny level acreage in Cowichan Bay with a bright beautiful 3-4 bed, 4 bath post and beam home, separate 3 bay shop with loft and a large fenced garden area with greenhouse. The 3 level home provides a flexible floor plan for a family wanting privacy and space as each floor features its own bedroom, sitting area and bathroom. Built to take advantage of the light and natural vistas from every room. The main floor has a wonderful open plan with vaulted ceilings, solarium styled dining room, large kitchen and king sized master bedroom. The top floor office/studio is open and has an adjacent bedroom with ensuite. The spacious ground floor family room with woodstove is very inviting. There is a large attached single garage also. So many options: work from home, horse stalls, market gardens, agri tourism and in Bench School catchment area. Rare mostly level parklike 2.6 acres on Cowichan Bay water and backing on to a wooded area and creek. Your oasis of creative calm and tranquility awaits.
Location
Province BC
County Cowichan Valley Regional District
Area Du Cowichan Bay
Zoning A1
Direction Southeast
Rooms
Other Rooms Greenhouse, Workshop
Basement Finished, Full
Main Level Bedrooms 1
Kitchen 1
Interior
Heating Baseboard, Electric, Heat Pump
Cooling Partial
Flooring Carpet, Linoleum, Tile, Vinyl
Fireplaces Number 1
Fireplaces Type Wood Stove
Fireplace 1
Window Features Insulated Windows
Laundry In House
Exterior
Exterior Feature Awning(s), Balcony/Deck, Fencing: Partial, Garden, Water Feature
Garage Spaces 4.0
Carport Spaces 1
Roof Type Fibreglass Shingle
Handicap Access Primary Bedroom on Main
Total Parking Spaces 8
Building
Lot Description Acreage, Central Location, Easy Access, Landscaped, Level, Marina Nearby, Near Golf Course, Park Setting, Private, Quiet Area, Recreation Nearby, Rural Setting, Shopping Nearby, Southern Exposure, In Wooded Area, Wooded Lot
Building Description Insulation: Ceiling,Insulation: Walls,Wood, Main Level Entry with Lower/Upper Lvl(s)
Faces Southeast
Foundation Poured Concrete
Sewer Septic System
Water Municipal
Architectural Style Post & Beam, West Coast
Additional Building Potential
Structure Type Insulation: Ceiling,Insulation: Walls,Wood
Others
Restrictions Other
Tax ID 003-191-761
Ownership Freehold
Pets Allowed Aquariums, Birds, Caged Mammals, Cats, Dogs
Read Less
Want to know what your home might be worth? Contact us for a FREE valuation!

Our team is ready to help you sell your home for the highest possible price ASAP
Bought with Coldwell Banker Oceanside Real Estate






