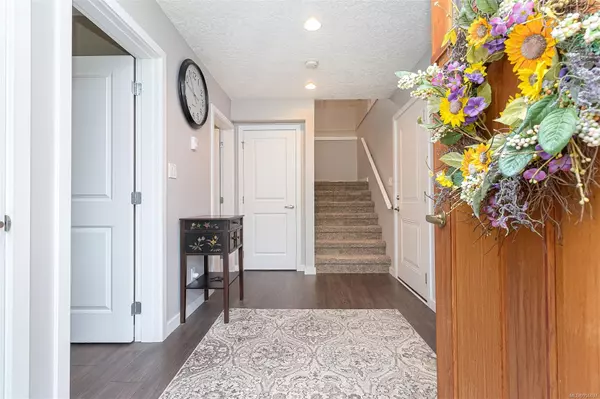$798,400
$799,900
0.2%For more information regarding the value of a property, please contact us for a free consultation.
4522 Buena Vista Pl Cowichan Bay, BC V0R 1N2
3 Beds
2 Baths
1,792 SqFt
Key Details
Sold Price $798,400
Property Type Single Family Home
Sub Type Single Family Detached
Listing Status Sold
Purchase Type For Sale
Square Footage 1,792 sqft
Price per Sqft $445
Subdivision Park Place
MLS Listing ID 956037
Sold Date 08/15/24
Style Ground Level Entry With Main Up
Bedrooms 3
HOA Fees $42/mo
Rental Info Unrestricted
Year Built 2013
Annual Tax Amount $4,327
Tax Year 2023
Lot Size 6,098 Sqft
Acres 0.14
Property Description
Nestled at the end of a quiet cul-de-sac in the charming community of Cowichan Bay, this enchanting home offers 1792 sq ft of comfortable living. The upper level has 2 beds, full bath, open concept living, kitchen & dining with vaulted ceiling. The functional kitchen has ample counter space, SS appliances & island which makes hosting a breeze. The living room slider takes you to the generous patio with 14 ft awning and provides the perfect outdoor entertaining space. The main floor has a full bathroom, laundry & spacious bedroom and could also be utilized as a den/office or family room. The professionally landscaped yard has micro drip irrigation, meandering paths & showcases an array of vibrant flora along with raised veggie beds. Welcome to your dream haven where everything has been meticulously maintained and all you need to do is move in, unwind and revel in its serene surroundings. Don't miss your opportunity to own this spectacular home within walking distance to Cowichan Bay.
Location
Province BC
County Cowichan Valley Regional District
Area Du Cowichan Bay
Zoning R-3
Direction East
Rooms
Basement None
Main Level Bedrooms 1
Kitchen 1
Interior
Interior Features Dining/Living Combo, Vaulted Ceiling(s)
Heating Baseboard, Electric, Natural Gas
Cooling None
Flooring Mixed
Fireplaces Number 1
Fireplaces Type Gas, Living Room
Fireplace 1
Window Features Insulated Windows,Vinyl Frames
Appliance F/S/W/D, Microwave
Laundry In House
Exterior
Exterior Feature Awning(s), Balcony/Patio, Fenced, Garden, Sprinkler System
Garage Spaces 1.0
Utilities Available Electricity To Lot, Garbage, Natural Gas To Lot, Recycling, Underground Utilities
Roof Type Fibreglass Shingle
Total Parking Spaces 2
Building
Lot Description Cul-de-sac, Family-Oriented Neighbourhood, Irrigation Sprinkler(s), Landscaped, Marina Nearby, Shopping Nearby
Building Description Cement Fibre,Vinyl Siding, Ground Level Entry With Main Up
Faces East
Foundation Slab
Sewer Sewer Connected
Water Regional/Improvement District
Structure Type Cement Fibre,Vinyl Siding
Others
Restrictions Building Scheme,Easement/Right of Way
Tax ID 028-391-080
Ownership Freehold/Strata
Acceptable Financing Purchaser To Finance
Listing Terms Purchaser To Finance
Pets Allowed Aquariums, Birds, Caged Mammals, Cats, Dogs
Read Less
Want to know what your home might be worth? Contact us for a FREE valuation!

Our team is ready to help you sell your home for the highest possible price ASAP
Bought with Pemberton Holmes - Cloverdale






