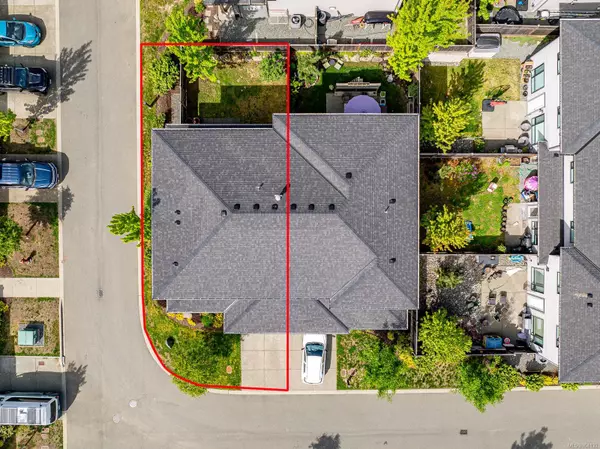$680,000
$679,000
0.1%For more information regarding the value of a property, please contact us for a free consultation.
2607 Kendal Ave #12 Cumberland, BC V0R 1S0
3 Beds
3 Baths
1,431 SqFt
Key Details
Sold Price $680,000
Property Type Townhouse
Sub Type Row/Townhouse
Listing Status Sold
Purchase Type For Sale
Square Footage 1,431 sqft
Price per Sqft $475
Subdivision Stoneleigh Station
MLS Listing ID 964133
Sold Date 08/15/24
Style Main Level Entry with Upper Level(s)
Bedrooms 3
HOA Fees $270/mo
Rental Info Some Rentals
Year Built 2018
Annual Tax Amount $3,016
Tax Year 2023
Property Sub-Type Row/Townhouse
Property Description
Experience the active and community-focused village of Cumberland with this exceptional 3 bedroom, 3 bathroom corner unit townhome in Stoneleigh Station. Perfectly situated, this home offers easy access to world-class mountain biking trails, a delightful downtown, an elementary school within walking distance, recreational activities at Comox Lake, and numerous picturesque walking trails.This 1,431 sq ft townhome features a bright and modern design with large windows that fill the space with natural light. Nine-foot ceilings on the main floor enhance the open and airy feel. The kitchen includes quartz countertops & SS appliances, ideal for cooking enthusiasts. Upgrades include a gas fireplace, adding warmth and charm. Reap the benefits of a like-new home without the GST! Contemporary West Coast exterior, featuring HardiPlank siding and fir post details. It has 36 visitor spots, and a playground. Pets and rentals allowed, offering flexibility for homeowners and investors alike. Act fast!
Location
Province BC
County Cumberland, Village Of
Area Cv Cumberland
Zoning RM-3
Direction Southeast
Rooms
Basement Crawl Space
Kitchen 1
Interior
Heating Forced Air, Natural Gas
Cooling None
Flooring Mixed
Fireplaces Number 1
Fireplaces Type Gas
Fireplace 1
Window Features Insulated Windows
Appliance F/S/W/D
Laundry In Unit
Exterior
Exterior Feature Balcony/Patio, Fencing: Full
Garage Spaces 1.0
Utilities Available Natural Gas Available
Amenities Available Playground
Roof Type Asphalt Shingle
Handicap Access Accessible Entrance, Ground Level Main Floor
Total Parking Spaces 1
Building
Lot Description Family-Oriented Neighbourhood, Recreation Nearby
Building Description Cement Fibre,Insulation: Ceiling,Insulation: Walls,Wood, Main Level Entry with Upper Level(s)
Faces Southeast
Story 2
Foundation Poured Concrete
Sewer Sewer To Lot
Water Municipal
Additional Building None
Structure Type Cement Fibre,Insulation: Ceiling,Insulation: Walls,Wood
Others
HOA Fee Include Garbage Removal,Maintenance Structure,Property Management,Water
Restrictions Building Scheme
Tax ID 030-540-062
Ownership Freehold/Strata
Pets Allowed Aquariums, Birds, Caged Mammals, Cats, Dogs, Number Limit
Read Less
Want to know what your home might be worth? Contact us for a FREE valuation!

Our team is ready to help you sell your home for the highest possible price ASAP
Bought with Advanced Property Management & Real Estate





