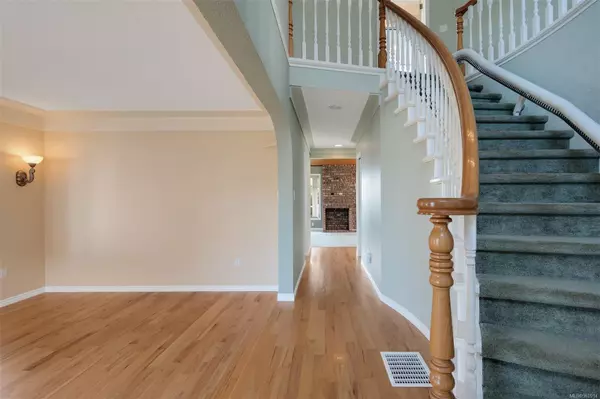$1,300,000
$1,349,900
3.7%For more information regarding the value of a property, please contact us for a free consultation.
81 Milburn Dr Colwood, BC V9B 3T4
3 Beds
3 Baths
2,279 SqFt
Key Details
Sold Price $1,300,000
Property Type Single Family Home
Sub Type Single Family Detached
Listing Status Sold
Purchase Type For Sale
Square Footage 2,279 sqft
Price per Sqft $570
MLS Listing ID 960914
Sold Date 08/15/24
Style Ground Level Entry With Main Up
Bedrooms 3
Rental Info Unrestricted
Year Built 1989
Annual Tax Amount $5,552
Tax Year 2023
Lot Size 8,276 Sqft
Acres 0.19
Property Description
Almost Beachfront. 1989 residence, custom built by exacting owners. Unique & flexible floor plan. Quality construction & features. New $16,000 chair lift glides up to Primary BR level. South-facing backyard & decking. Expansive sea views to City of Victoria with the snow-capped Olympic Mtns to the south & Mt. Baker & The Cascades to the east. Endless boating & shipping activity provides entertaining ever-changing views on this active stretch of The Salish Sea & Strait of Juan de Fuca. Esquimalt Lagoon Migratory Bird Sanctuary is a shallow estuary enclosed by a sand bar called Coburg Peninsula; home to countless seabirds & mammals. Highlighted by the first Westcoast lighthouse (circa 1920’s), Fisgard Lighthouse remains the beacon to the entry of Canada’s National Historic site, known as Fort Rodd Hill. People come from all over the world to explore this amazing area. Don’t miss Hatley Castle! Its a Must See! Natural gas fireplace in living room for cozy heating.
Location
Province BC
County Capital Regional District
Area Co Lagoon
Direction North
Rooms
Other Rooms Storage Shed
Basement Crawl Space, Walk-Out Access
Main Level Bedrooms 1
Kitchen 1
Interior
Interior Features Bar, Dining/Living Combo, Jetted Tub, Soaker Tub, Storage, Vaulted Ceiling(s), Winding Staircase
Heating Electric, Natural Gas
Cooling None
Flooring Carpet, Hardwood, Tile
Fireplaces Number 1
Fireplaces Type Gas, Living Room
Equipment Electric Garage Door Opener
Fireplace 1
Appliance Dishwasher, F/S/W/D, Jetted Tub
Laundry In House
Exterior
Exterior Feature Balcony/Deck, Fencing: Partial, Garden, Low Maintenance Yard
Garage Spaces 2.0
Utilities Available Cable Available, Electricity To Lot, Garbage, Natural Gas To Lot, Phone Available
View Y/N 1
View City, Mountain(s), Ocean
Roof Type Asphalt Shingle
Handicap Access Accessible Entrance, Ground Level Main Floor
Total Parking Spaces 6
Building
Lot Description Landscaped, Level, Near Golf Course, Southern Exposure, Square Lot
Building Description Stucco, Ground Level Entry With Main Up
Faces North
Foundation Poured Concrete
Sewer Sewer Connected
Water Municipal
Structure Type Stucco
Others
Tax ID 010-600-612
Ownership Freehold
Acceptable Financing Clear Title, Purchaser To Finance
Listing Terms Clear Title, Purchaser To Finance
Pets Allowed Aquariums, Birds, Caged Mammals, Cats, Dogs
Read Less
Want to know what your home might be worth? Contact us for a FREE valuation!

Our team is ready to help you sell your home for the highest possible price ASAP
Bought with eXp Realty






