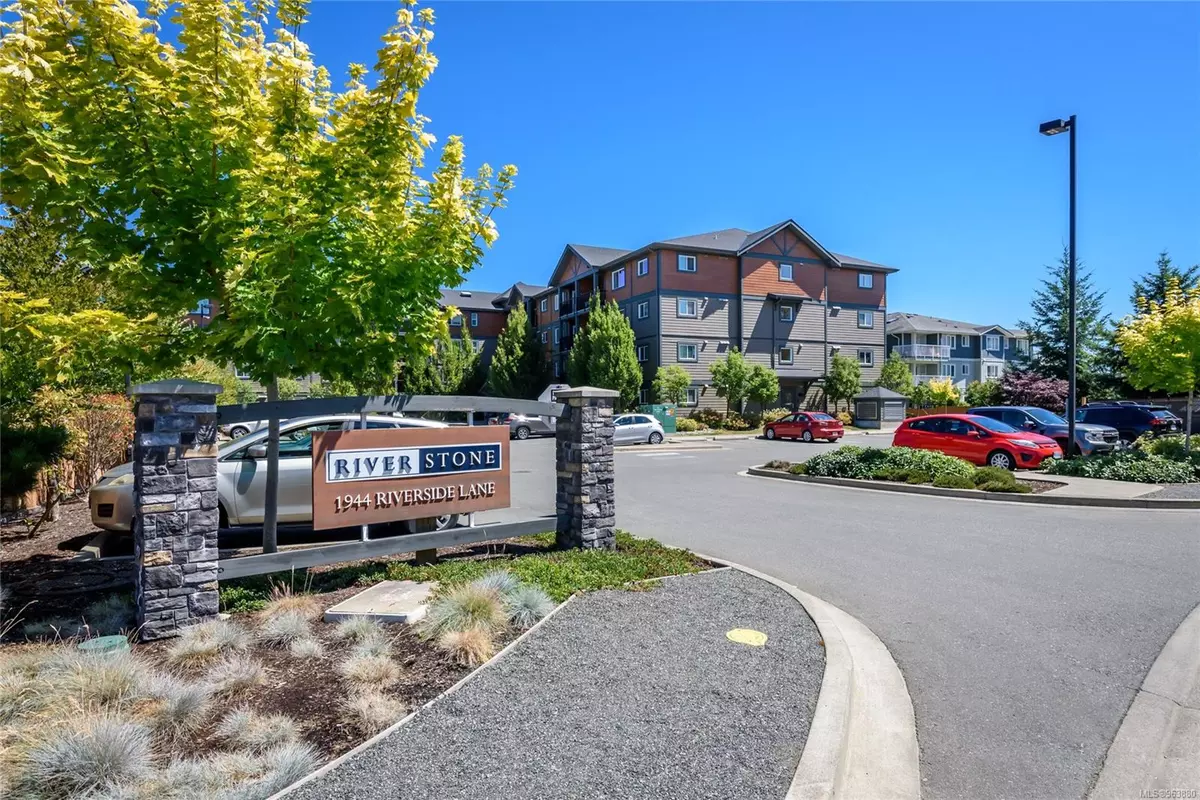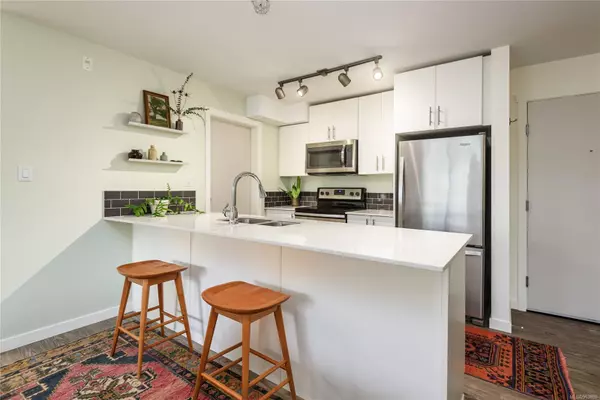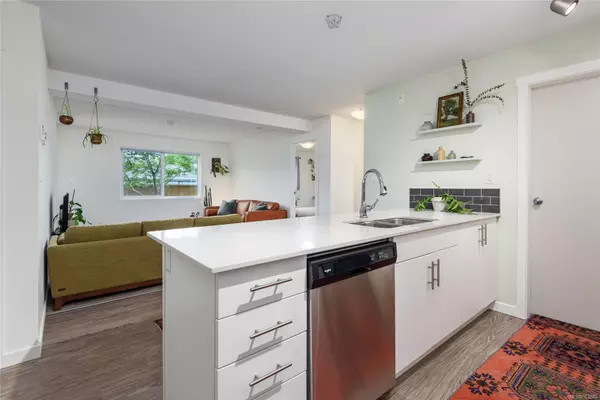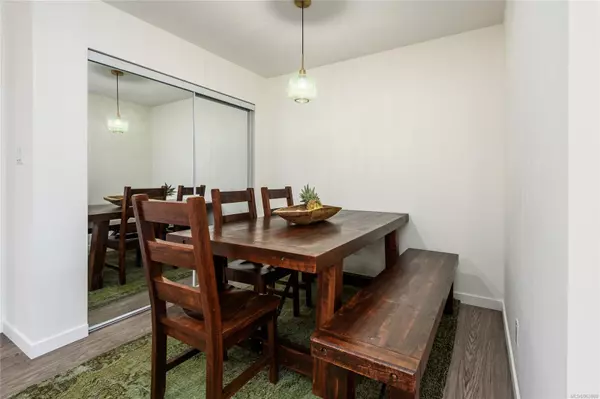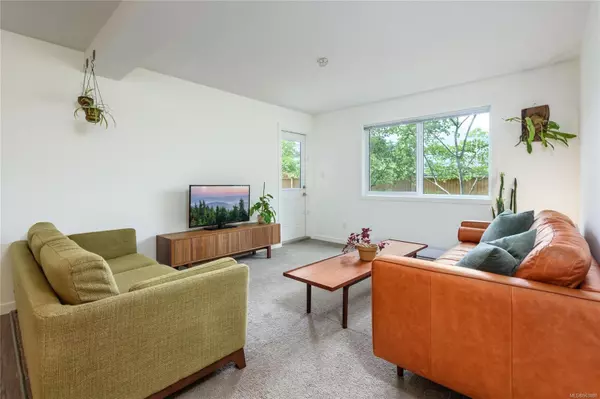$400,000
$414,900
3.6%For more information regarding the value of a property, please contact us for a free consultation.
1944 Riverside Lane #101 Courtenay, BC V9N 0E5
2 Beds
1 Bath
888 SqFt
Key Details
Sold Price $400,000
Property Type Condo
Sub Type Condo Apartment
Listing Status Sold
Purchase Type For Sale
Square Footage 888 sqft
Price per Sqft $450
Subdivision Riverstone
MLS Listing ID 963880
Sold Date 08/15/24
Style Condo
Bedrooms 2
HOA Fees $351/mo
Rental Info Unrestricted
Year Built 2017
Annual Tax Amount $2,090
Tax Year 2023
Property Description
This is Riverstone.........a beautiful modern building located on the river downtown Courtenay. Walk or bike the paved trail to reach the airpark for a stroll by the estuary, the marina for kayaking or to nearby downtown Courtenay's shopping and restaurants. This bright end unit is extremely private with a sunset ground level patio which could be used as a second access, making it easy for unloading or taking your dog for a walk. The layout offers a nice separation between the two bedrooms and the dining room has large mirrored closet doors. The well-appointed kitchen has quartz countertops, breakfast bar and stainless steel appliances and a separate room for laundry. The 4 piece bathroom has a tub and quartz countertops with access to the primary bedroom. The second bedroom has a large walk in closet perfect for more storage. The building has a secured entry, a common room with kitchenette and furniture to host gatherings and there is bike storage in the underground parkade.
Location
Province BC
County Courtenay, City Of
Area Cv Courtenay City
Zoning MU-2
Direction West
Rooms
Basement None
Main Level Bedrooms 2
Kitchen 1
Interior
Interior Features Dining Room
Heating Baseboard, Electric
Cooling None
Flooring Mixed
Window Features Blinds,Screens
Appliance Dishwasher, F/S/W/D
Laundry In Unit
Exterior
Amenities Available Bike Storage, Elevator(s), Meeting Room, Secured Entry
Roof Type Asphalt Shingle
Handicap Access Accessible Entrance, Ground Level Main Floor, No Step Entrance
Total Parking Spaces 1
Building
Lot Description Central Location, Landscaped, Level, Marina Nearby, Shopping Nearby
Building Description Cement Fibre, Condo
Faces West
Story 4
Foundation Poured Concrete
Sewer Sewer Connected
Water Municipal
Architectural Style Contemporary
Additional Building None
Structure Type Cement Fibre
Others
HOA Fee Include Garbage Removal,Insurance,Maintenance Grounds,Maintenance Structure,Property Management,Recycling
Restrictions Easement/Right of Way,Restrictive Covenants
Tax ID 030-198-135
Ownership Freehold/Strata
Pets Allowed Cats, Dogs
Read Less
Want to know what your home might be worth? Contact us for a FREE valuation!

Our team is ready to help you sell your home for the highest possible price ASAP
Bought with Engel & Volkers Vancouver Island North


