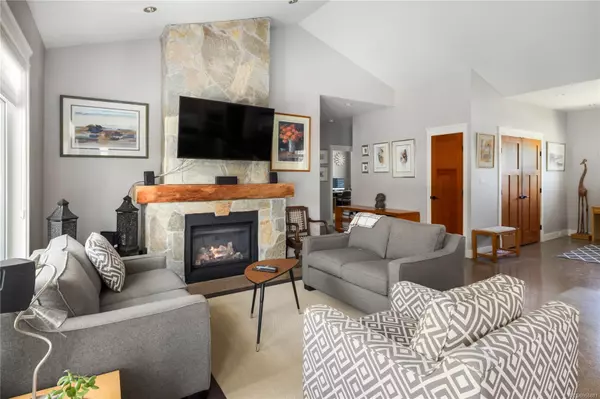$999,999
$1,029,000
2.8%For more information regarding the value of a property, please contact us for a free consultation.
2622 Streamside Pl Mill Bay, BC V0R 2P2
3 Beds
3 Baths
2,128 SqFt
Key Details
Sold Price $999,999
Property Type Single Family Home
Sub Type Single Family Detached
Listing Status Sold
Purchase Type For Sale
Square Footage 2,128 sqft
Price per Sqft $469
MLS Listing ID 966881
Sold Date 08/15/24
Style Main Level Entry with Upper Level(s)
Bedrooms 3
Rental Info Unrestricted
Year Built 2014
Annual Tax Amount $4,388
Tax Year 2023
Lot Size 10,454 Sqft
Acres 0.24
Property Sub-Type Single Family Detached
Property Description
Welcome to 2622 Streamside Place, a beautifully maintained home in the sought-after Briarwood Estates neighbourhood. This efficient 3 bed/3 bath home features a rancher-style floor plan with the primary bedroom on the main level, complete with a 4-piece ensuite, plus two additional bedrooms. This home boasts radiant in-floor polished concrete floors, a vaulted great room with a custom stone gas fireplace, and a gourmet kitchen with quartz countertops, an oversized island with wine storage, fir cabinetry, and a walk-in pantry. The living room steps out to a covered stone patio with an automatic awning for covered dining, mature flowering gardens, a water feature, and a gas BBQ hookup, perfect for summer entertaining. The bonus room above the garage is ideal for a media room, office, or children's playroom. Enjoy the expansive 10,000+ sqft lot, south-facing sunny backyard, and convenient proximity to Mill Bay village and Shawnigan Lake!
Location
Province BC
County Cowichan Valley Regional District
Area Ml Mill Bay
Direction North
Rooms
Basement Crawl Space
Main Level Bedrooms 3
Kitchen 1
Interior
Interior Features Dining/Living Combo, French Doors, Vaulted Ceiling(s)
Heating Natural Gas, Radiant Floor
Cooling None
Flooring Carpet, Concrete, Tile
Fireplaces Number 1
Fireplaces Type Gas, Living Room
Fireplace 1
Window Features Insulated Windows
Appliance Dishwasher, F/S/W/D, Microwave
Laundry In House
Exterior
Exterior Feature Fencing: Partial, Garden, Sprinkler System, Water Feature
Parking Features Driveway, Garage Double
Garage Spaces 2.0
Roof Type Fibreglass Shingle
Handicap Access Primary Bedroom on Main
Total Parking Spaces 2
Building
Lot Description Cul-de-sac, Curb & Gutter, Family-Oriented Neighbourhood, Landscaped, No Through Road, Southern Exposure
Building Description Cement Fibre, Main Level Entry with Upper Level(s)
Faces North
Foundation Poured Concrete
Sewer Sewer Connected
Water Municipal
Structure Type Cement Fibre
Others
Restrictions Building Scheme
Tax ID 028-388-534
Ownership Freehold
Pets Allowed Aquariums, Birds, Caged Mammals, Cats, Dogs
Read Less
Want to know what your home might be worth? Contact us for a FREE valuation!

Our team is ready to help you sell your home for the highest possible price ASAP
Bought with The Agency






